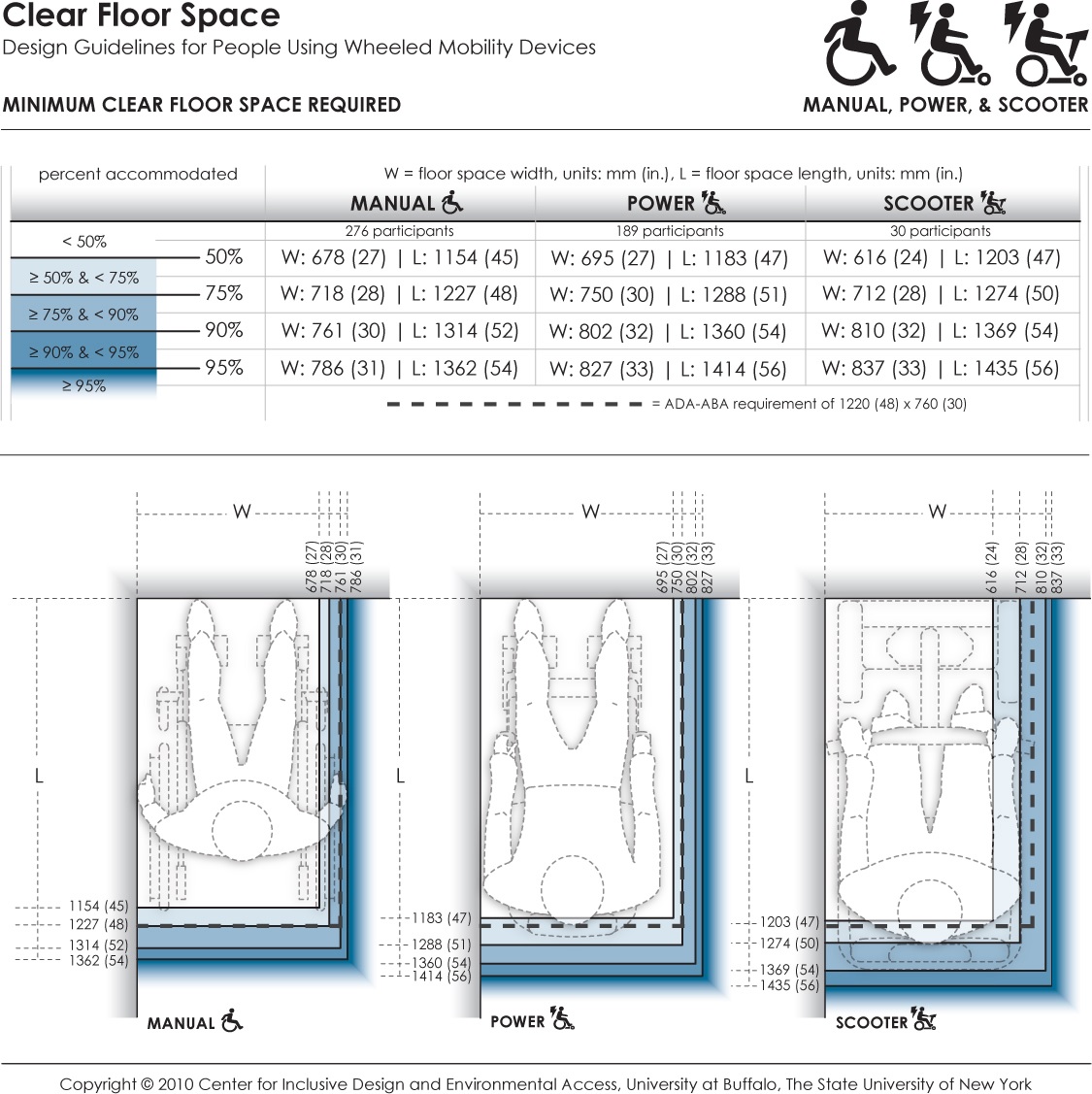4.3.3 Clear Floor Area
Clear floor area dimensions are the basis for the minimum required size of spaces used by wheeled mobility users (e.g. platform/wheelchair lifts) and for spaces/locations that are designated for wheeled mobility users such as in seating areas of movie theatres and sports stadiums and in securement spaces of vehicles like transit buses. The clear floor area width also informs the minimum clearance width for successful passage through corridors, doorways and ramps. In some of these applications, adding more space for maneuvering may be required.
The accommodation model (Figure 4‒1) illustrates the 50th, 75th, 90th and 95th percentile values for the research results computed for occupied length and width across manual chair, powered chair and scooter users using data from our study. The 95th percentile dimension values for occupied length and breadth provide a reasonable threshold value for determining the dimensions for clear floor area length and breadth. Details about the measurement methodology and study sample can be found in (D’Souza et al., 2010b; Steinfeld et al., 2010a; 2010b).
To accommodate the 95th percentile values of both occupied width and length requires a minimum clear floor area dimensions of 786 mm x 1362 mm (31 in. x 54 in.) for manual chairs, 827 mm x 1415 mm (33 in. x 56 in.) for powered chairs, 837 mm x 1435 mm (33 in. x 56 in.) for scooters. These sets of dimensions are most applicable when the objective is to accommodate one of the dimensions, i.e., either occupied length or occupied width. For example, when designing an alcove at the side of a large open space where the length of a device must be addressed but the width is not an issue because there is plenty of room to one side.
But, one individual may have a very wide occupied length but narrow occupied width. Thus, use of results from an analysis that considers both dimensions at once when computing percentiles (a bi-variate approach) is more preferable when the goal is to accommodate 95% of the total population (see D’Souza et al., 2010b). Using this method, the minimum clear floor area dimensions recommended for accommodating 95% of the WhMD users based on a bi-variate analysis are: 820 mm x 1420 mm (32 in. x 56 in.) for manual chair users, 850 mm x 1480 mm (33.5 in. x 58 in.) for powered chair users, and 860 mm x 1440 mm (34 in. x 57 in.) for scooter users.
For applications where all of three types of mobility devices (i.e., manual chair, powered chair and scooters) need to be accommodated, the largest of the occupied length and width values across the three device categories should be used. Thus, a “universal space” to accommodate 95% of the total population would be 860 mm x 1480 mm (34 in. x 58 in.).
The implications of these dimensions are that most of the current dimensions used in the ADA-ABA are inadequate for the larger mobility device users, especially power chair and scooter users. The basic clear floor space requirement, 760 mm x 1220 mm (30 in. x 48 in.), should be increased. However, the required wheelchair seating space sizes in public assembly areas are actually about the same size as the “universal space” with one exception, the front or rear entry condition. The depth of this space should be increased from 1220 mm (48 in.) to 1480 mm (58 in.), or, to be consistent with the side entry condition, 1525 mm (60 in.) required by the ADA-ABA. While this would still make it a tight fit for maneuvering into the space for the largest users, it would only inconvenience a few people. Requiring some rear or front entry seating areas in each facility could be an alternative strategy.
Where aisles and other spaces adjoin the clear floor area, the real need for the “universal space” may be minimal. For example, the occasional very long occupied device can be accommodated without too much inconvenience to people passing by or interference with minimum egress requirements. Also, where several wheelchair seating spaces are provided at once, it is unlikely that all the occupants approach or exceed the 95th percentile in both length and width. In other words, a certain amount of overlap with other spaces and between spaces could be provided to reduce the impact on space utilization without serious consequences. Thus, in the ADA-ABA clear floor space for two devices, a lower overall width of 1676 mm (66 in.) is probably sufficient.

Figure 4-1: Accommodation model depicting the clear floor space for users of manual wheelchairs, powered wheelchairs, and scooters.
Long Description: This data provides the minimum dimensions for the rectangular floor area required by occupied wheeled mobility devices (i.e., with the occupant seated in their own wheeled mobility device) when stationary. Clear floor area dimensions are used for determining the size of spaces designated for wheeled mobility users (such as on buses, in movie theaters, sports stadiums). The clear floor area width dimension also informs the minimum clearance width for successful passage through corridors, doorways, and wheelchair ramps. Currently, the ADA accessibility guidelines prescribe a minimum floor area of 760 x 1220 mm (30 x 48 in.) for wheeled mobility access. Dimensions are based on length and width measurements obtained from occupied wheeled mobility devices as part of the Anthropometry of Wheeled Mobility Study. These data suggest minimum clear floor area dimensions of 786 x 1362 mm (31 x 54 in.) for manual chairs, 827 x 1414 mm (33 x 56 in.) for powered chairs, and 837 x 1435 mm (33 x 56 in.) for scooters when needing to accommodate 95% of users.

User Comments/Questions
Add Comment/Question