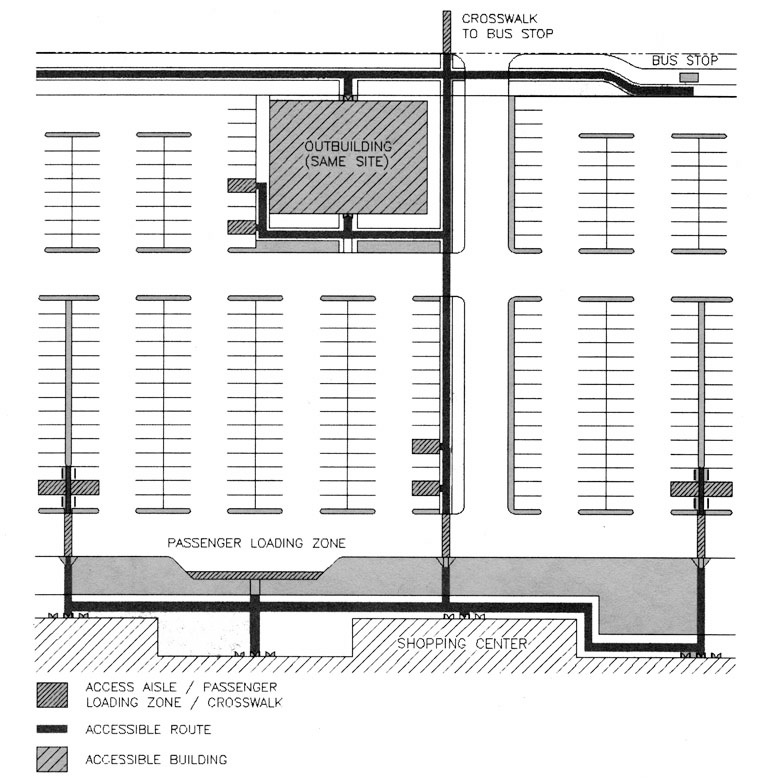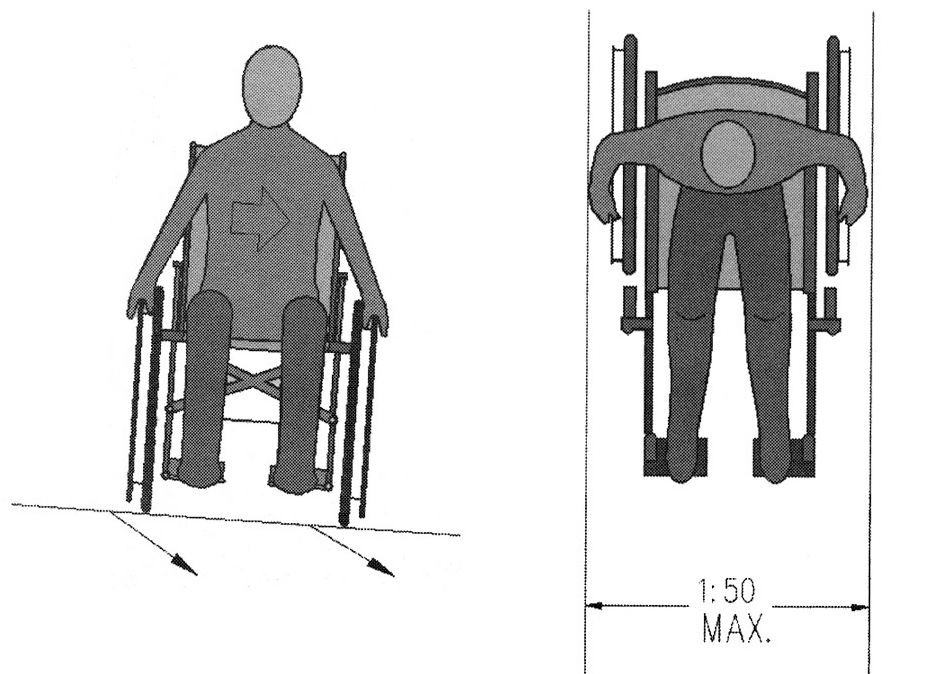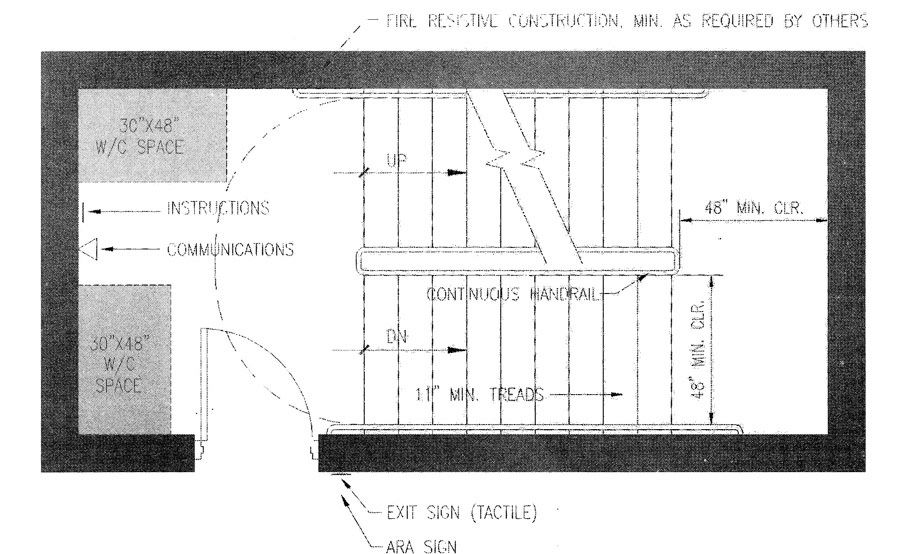Accessible Route [4.3]
Scoping [4.1.2(1), 4.1.3(1)] and Location [4.3.2]
Clear width, surface texture, running and cross slope, and the treatment of changes in level help determine the usability of walking surfaces by people with mobility impairments. At least one accessible route within the boundary of sites must connect accessible building entrances to:
-
accessible parking and passenger loading zones
-
public transportation stops
-
public streets or sidewalks

An accessible route is not required to connect directly to site boundaries not bordered by a pedestrian way (e.g., where site entry is by vehicle only). Recommendations: Where transit stops are not located within site boundaries, accessible routes should be configured to connect with public rights-of-way to provide convenient access between them and the site. It is important that accessible routes coincide with general routes to the greatest degree possible for equality and convenience. Where an alternate route is necessary for access, travel distances from the general route needs to be minimized. Signage may be necessary along routes to minimize confusion or back-tracking.
At least one accessible route is required to connect buildings, facilities, elements, and spaces that are on the same site. Recommendation: Accessible routes can cross vehicular ways but it is recommended that they be marked as a pedestrian crossing.
Width [4.3.3.] and Passing Space [4.3.4]
A continuous minimum clear width of 36 inches is required for accessible routes, but a reduction to 32 inches is allowed for a linear distance of no more than 24 inches (e.g., a doorway). However, the minimum width of hallways and corridors is often further determined by ADAAG requirements for clear floor space at elements such as drinking fountains, door maneuvering clearances, and turns around obstructions. Wheelchair passing space at least 60 by 60 inches must be provided at reasonable intervals that do not exceed 200 feet.
Head Room [4.3.5]
The 80 inch minimum vertical clearance applies not only to accessible routes but to all circulation routes (see 4.4.2). Eighty-inch doors, including those equipped with closers, are considered acceptable under this requirement.
Surface Textures [4.3.6]
Accessible routes do not necessarily have to be paved, but must be "firm, stable, and slip-resistant" so that they are safe and usable by people who use wheelchairs or who walk with difficulty. Since there are no uniform test procedure or measurable values for these characteristics (except for slip-resistance), acceptable and unacceptable materials are not easy to categorize. Also, compaction, consolidants, grid forms and other treatments often make a difference in the usability of a certain material. In developing various outdoor environments, consultation with people with disabilities, including local groups and officials, can be helpful in determining acceptable designs and surface materials.
Slope [4.3.7]
Requirements in 4.3, while based on the expectation of level floors, apply equally to exterior sites. Where the running slope of an accessible route exceeds 5% it must be treated as a ramp or curb ramp.
A maximum cross slope of 2% is recognized for drainage. Steep cross slopes make travel by wheelchairs, including many power chairs, difficult by causing front casters to veer. They also disrupt the balance of force used in propelling both wheels of manual chairs. Keep in mind that where routes cross, the running slope of one acts as a cross slope to the other.

Edge Protection
ADAAG addresses drop-offs along ramps and ramp landings but not along other portions of accessible routes or circulation paths. While building codes address drop-offs over certain depths, even shallow drop-offs can disrupt access along narrow routes when a wheelchair slips off the edge. Deeper drop-offs can pose a tipping hazard. Recommendation: At narrow routes in particular, consider maintenance of adjacent surfaces as raised or flush or wider route widths in consideration of minimum maneuvering and passage requirements (i.e., at least 48 inches is considered necessary for a person walking and a person using a wheelchair to pass). For deep drop-offs along level routes, requirements for ramps (see 4.8) can be used as a guide in providing adequate edge protection.
Two-way Communication [4.3.11.4]
The two-way communication system must be equipped with both audible signals (for people with vision impairments) and visual signals (for people with hearing impairments) and cannot operate solely through voice communication. Audible signals can include voice output or recorded messages. A button that lights to indicate that help is on the way when the call is answered is an acceptable visual signal.
Identification [4.3.11.5]
The "AREA OF RESCUE ASSISTANCE" label and access symbol must be illuminated where fire or life safety codes require illuminated exit signs. This label, as well as directional signage at inaccessible exits and instructions on using the space, are subject to requirements for character proportion (4.30.2) and height (4.30.3) and sign finish and contrast (4.30.5). Requirements for tactile (raised and Braille) signage apply to exits and other designations of "permanent rooms and spaces." These requirements address raised and Braille characters (4.30.4), finish and contrast (4.30.5), and mounting location and height (4.30.6).
Egress [4.1.3(9), 4.3.10]
Accessible means of egress are required according to the number of exits provided to meet the building or life safety code. Accessible "means of egress" include exit access, exits, and exit discharge. Stairs, steps, and escalators cannot be part of an accessible means of egress. In multi-story buildings where stories are located above or below the level of exit discharge, evacuation elevators can be used as part of an accessible means of egress. Otherwise, in new construction, ADAAG requires areas of rescue assistance unless the building is equipped with a supervised automated sprinkler system.
Areas of Rescue Assistance [4.1.3(9), 4.3.11]
Areas of rescue assistance are fire-rated spaces where people unable to use stairs can await evacuation assistance from emergency personnel. Communication devices in these areas connected to the primary entry (or other approved location) provide indication of where this assistance is needed. Areas of rescue assistance are not required in alterations, non-occupiable spaces, open-air structures, or buildings equipped with "supervised automated sprinkler systems, “which are systems with built-in signals used to monitor system features (the opening and closing of water control valves, the power supplies of needed pumps, water tank levels, etc.) and to indicate conditions that will impair satisfactory operation. Section 4.3.11 outlines specific areas that may be designed as an area of rescue assistance, including stairway landings, exit balconies, and corridors. Because exit stairs are often required to be fire resistant by fire or life safety codes, areas of rescue assistance are often located at landings.

Wheelchair spaces must be located outside required exit widths. The minimum 48 inch width, measured between the leading edge of handrails, provides clearance for assisted evacuation. This requirement applies to stairs adjacent to areas of rescue assistance, not necessarily those required to comply with 4.9. Recommendation: While requirements in 4.9 (i.e., for treads, risers, nosings, and handrails) apply only where stairs are the only means of connection between floors, such as in buildings without elevators, compliance is still a good idea since elevators typically cannot be used in emergencies.
Other spaces, such as individual offices, can be designed and constructed according to these specifications and used as an area of rescue assistance where approved by the appropriate local authority. ADAAG also recognizes horizontal exits when constructed in accordance with local building code, as an alternative to areas of rescue assistance.

User Comments/Questions
Add Comment/Question