Space Allowance and Reach Ranges [4.2]
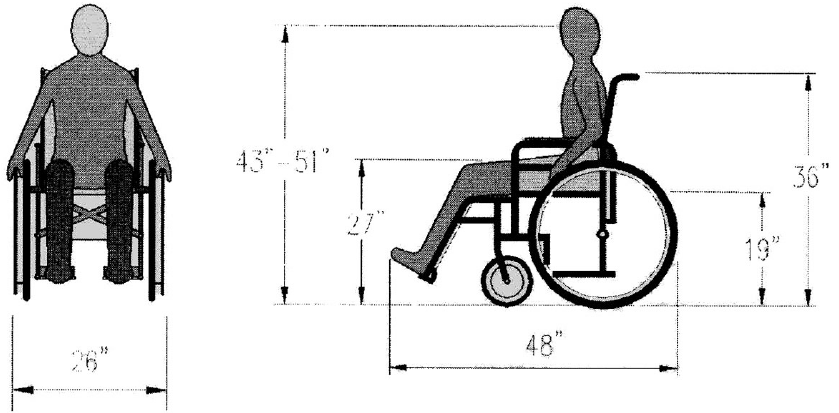
Adult dimensions and measures for standard manual wheelchairs form the basis of many ADAAG specifications. For example, the specified height of toilets and shower seats (17-19 inches) approximates the standard seat height of manual wheelchairs to facilitate transfer. They can also provide guidance on aspects of design not specifically covered in the ADAAG, such as standard eye level range (43-51 inches) and the design and height of elements viewed up close or from above (e.g., certain information screens and display cases).
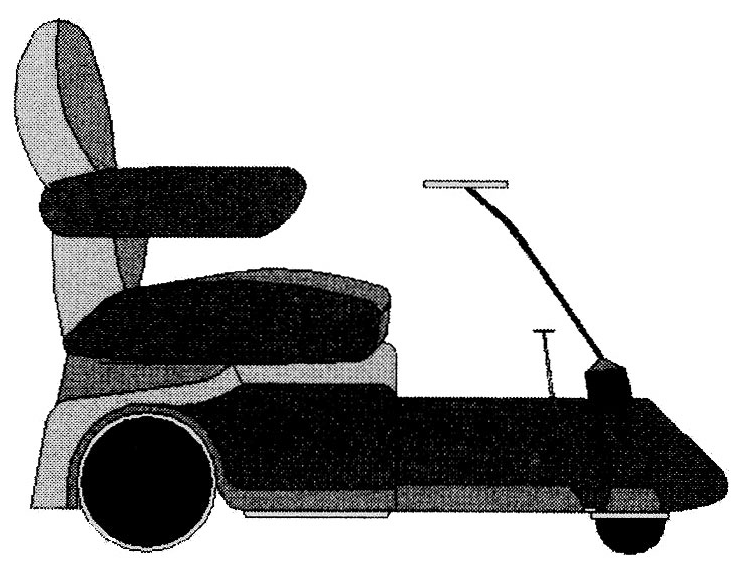
Space at least 30 by 48 inches is the minimum required for a person using a wheelchair. Manual wheelchairs and motorized devices, which are increasingly popular, vary considerable in size and shape. Some types, especially scooters, are longer than manual wheelchairs. They also have front tillers and different operating characteristics, such as larger turning radii.
Wheelchair Passage Width [4.2.1] and Passing Space [4.2.2]
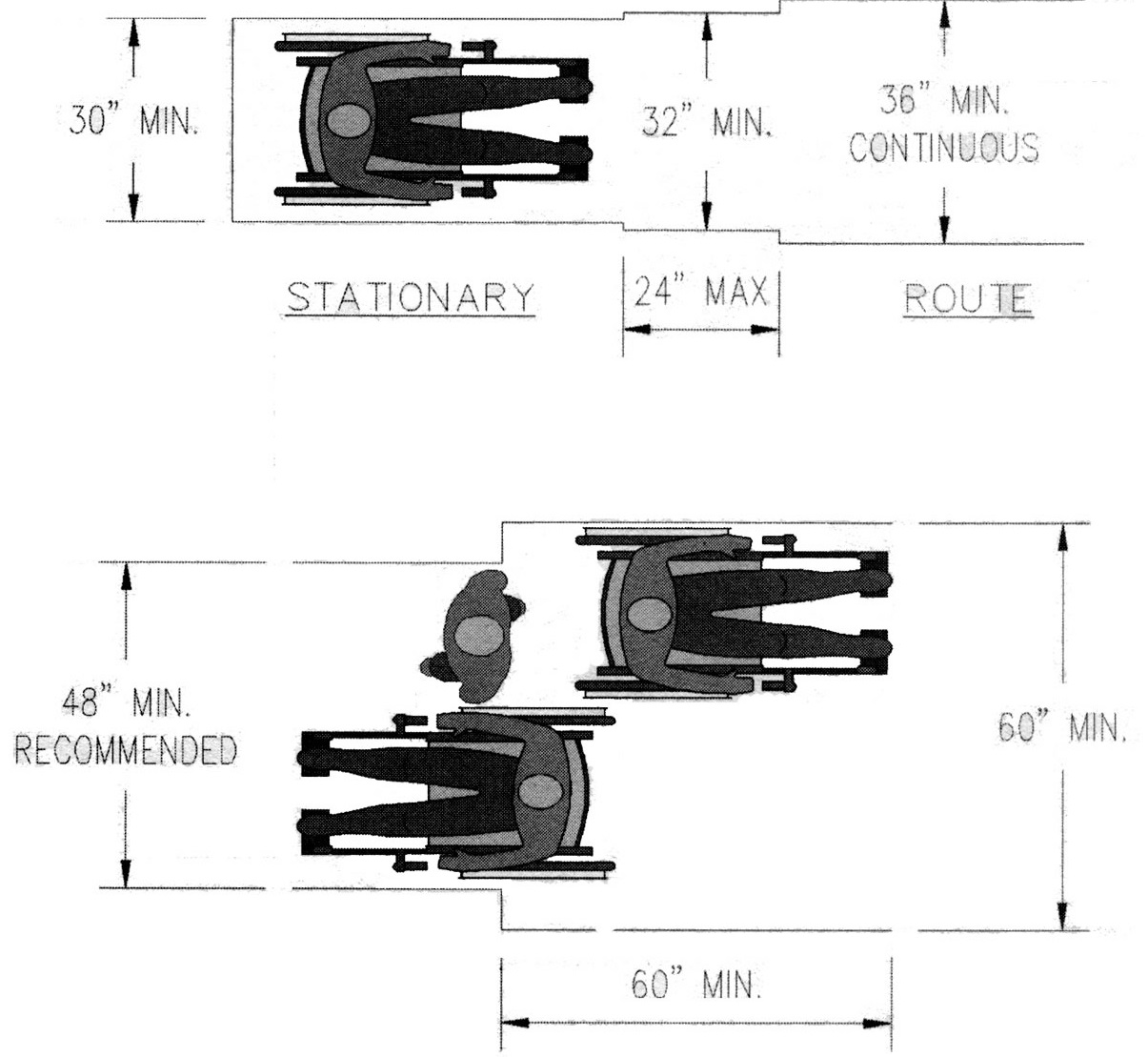
A minimum width of 30 inches is generally sufficient for stationary space. Additional clearance is needed for maneuvering and sway. A clear width of at least 48 inches (recommended but not required) allows for comfortable flow for people who use wheelchairs and people who are ambulatory. Space at least 60 inches wide is the minimum width that allows passage of two wheelchairs.
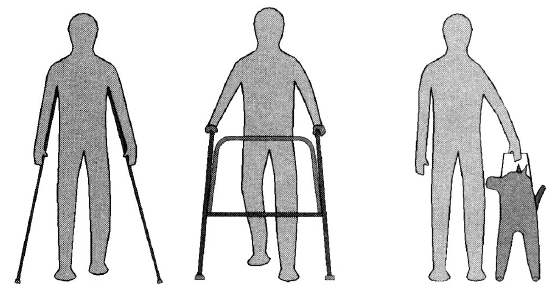
A continuous clear width of 36 inches is the minimum needed by people who use walking aids or service animals.
Wheelchair Turning Space [4.2.3]
Circular Turns
The most efficient way of making a half or full turn in a manual wheelchair is by turning the wheels in opposing directions. Repeated maneuvering is often necessary for people unable to turn this way, including those who use motorized wheelchairs and scooters. Recommendation: Larger space in the shape of an oval, as recommended in the ADAAG appendix, can allow easier maneuvering for turns.
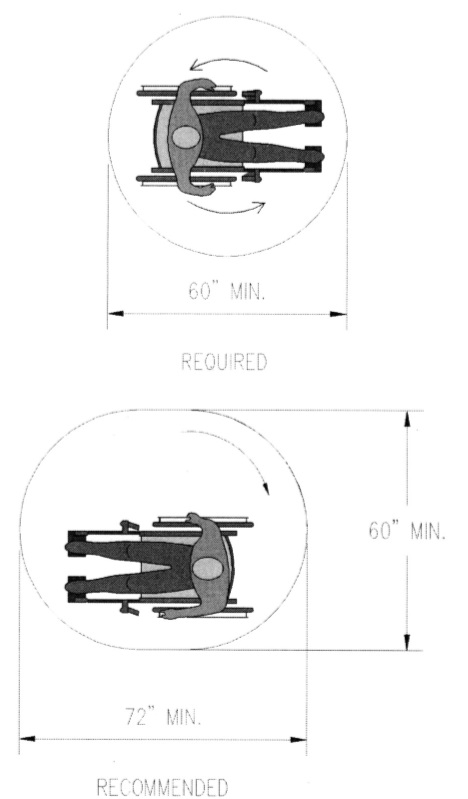
T-Shaped Turns
Space for 3-point turns can be provided in the space of a T. This space can be configured for approach on any segment of the T. Recommendation: Additional space that allows 60 inches (1525 mm) on each leg of both turns will ease maneuvering.
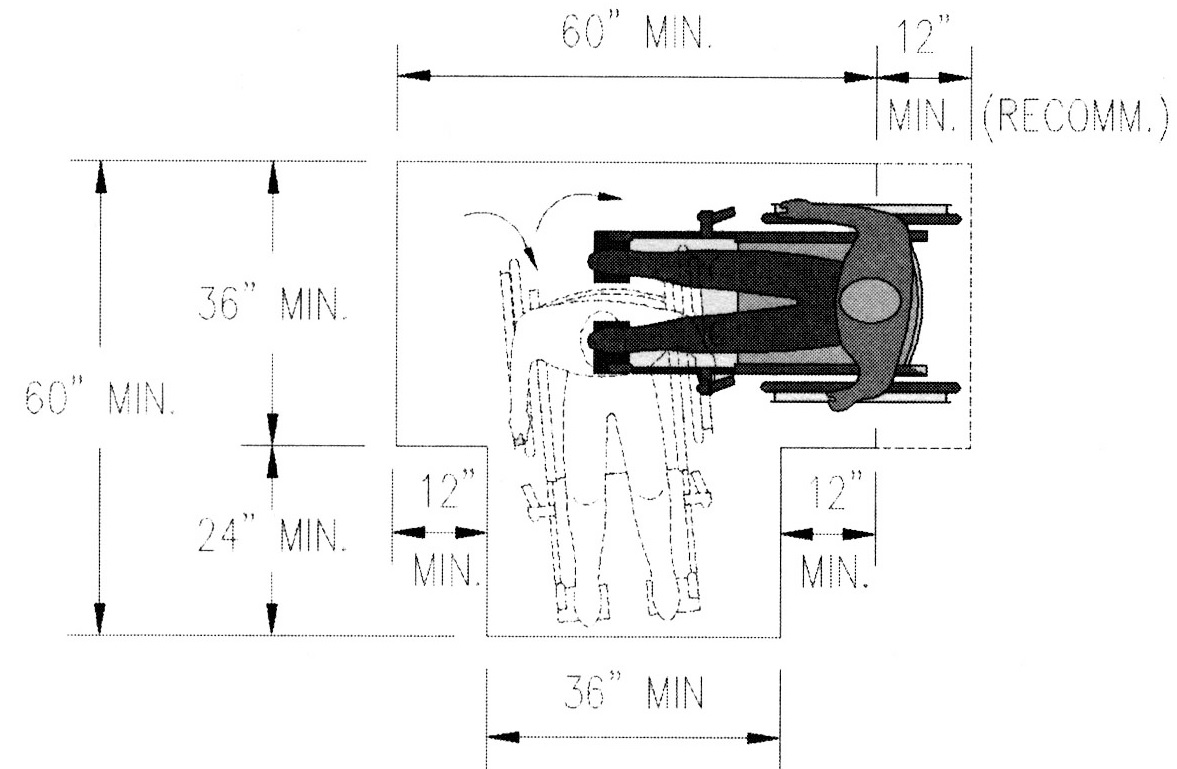
Overlapping Fixed Elements
Fixed elements can overlap turning space if required knee and toe clearances are provided. Since maneuvering for turns varies, the overlap of fixed elements should be minimized. Recommendation: Where space for turns is confined to the minimum, consider limiting the overlap so that wheelchair space (30 by 48 inches minimum) remains clear.
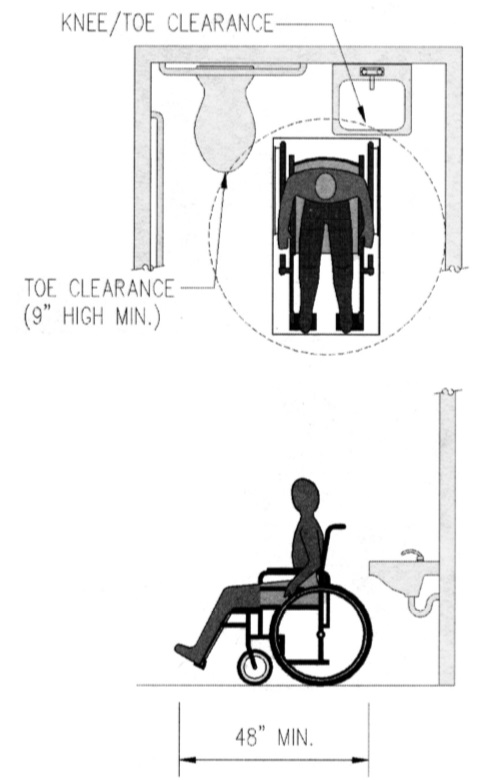
Generally, the depth of usable floor space below fixed elements with knee and toe clearance is limited to 19 inches. The overlap of turning space must be limited to one segment of the T so that back-up maneuvering is not restricted. On the short segment of the T, the overlap must be limited to 12 inches; on the long segment of the T, an overlap up to 19 inches is permitted.
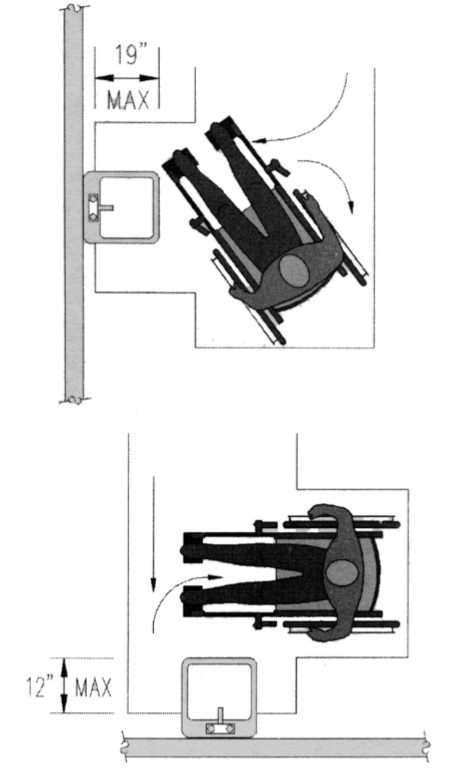
Clear Floor Space [4.2.4]
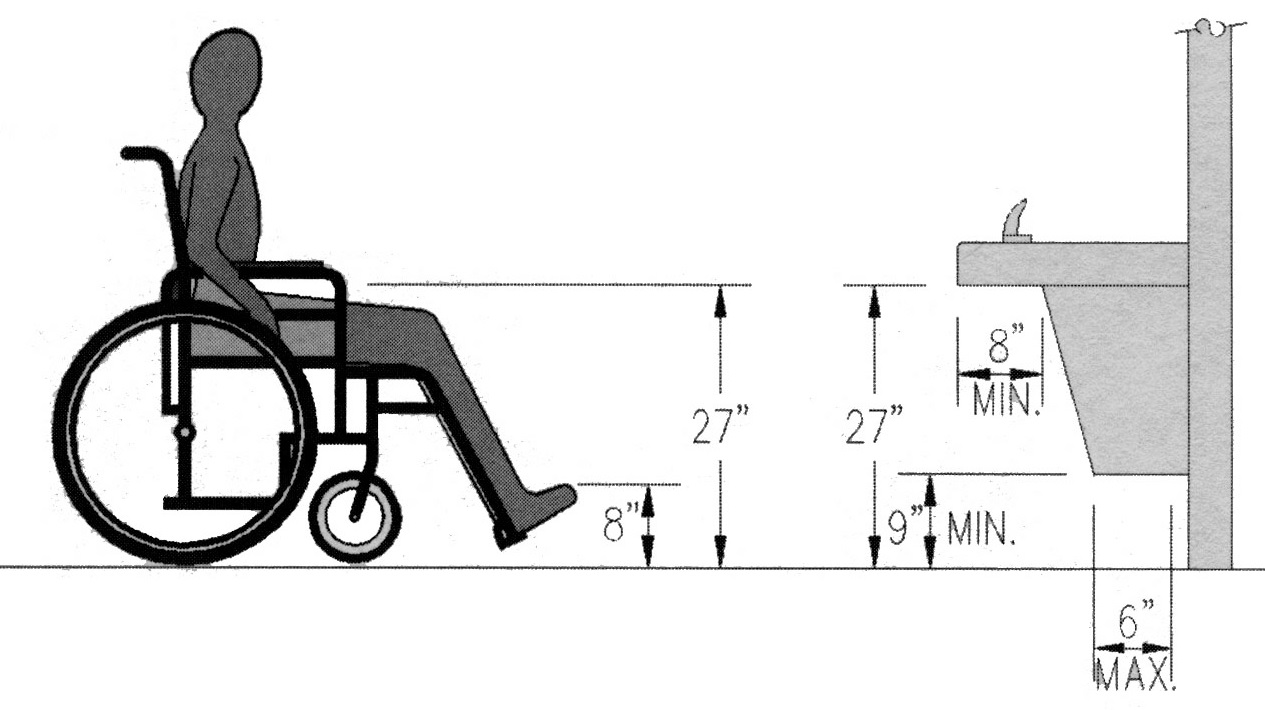
A clearance at least 27 inches high and 19 inches deep is necessary for a person using a wheelchair to pull-up to tables and counters. Clearances below plumbed fixtures are further defined specifically for toe space because of piping below the fixture. The clearance between knee and toe space, while not defined by a specified height, should be maximized for leg room. Clearances are measured in relation to the usable clear floor space, not necessarily to the vertical support.
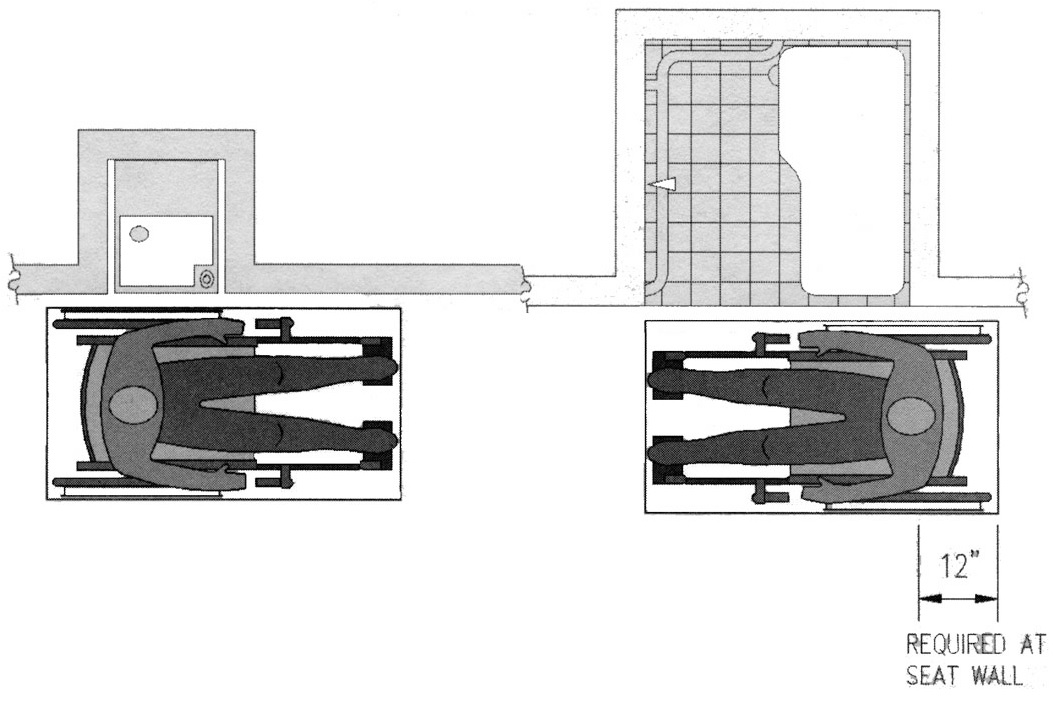
Clear floor space for side approaches should be located so that the element or fixture can actually be used by a person using a wheelchair.
Maneuvering into Clear Floor Space
Where a turn is required to enter the clear floor space, additional maneuvering room is needed. The additional clearance required for clear floor space in alcoves can be used as a guide.
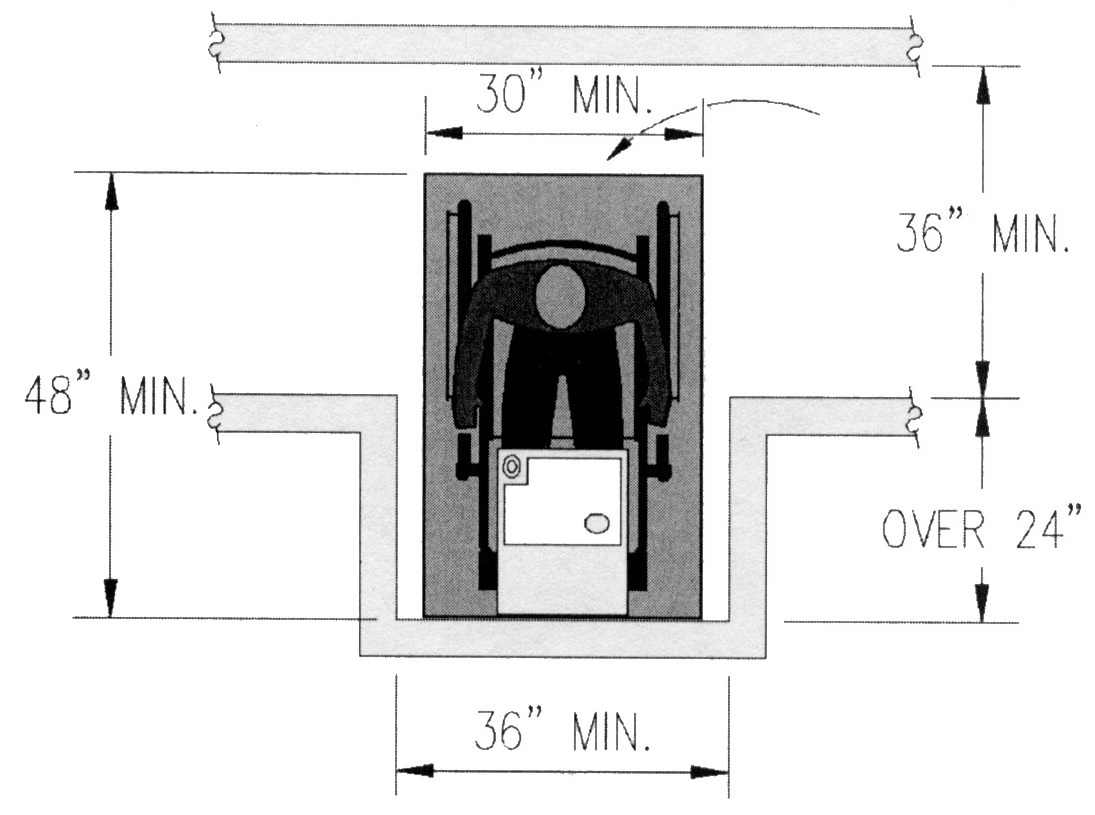
A recess length of least 60 inches long is required where the recess is 15 inches or more in depth.
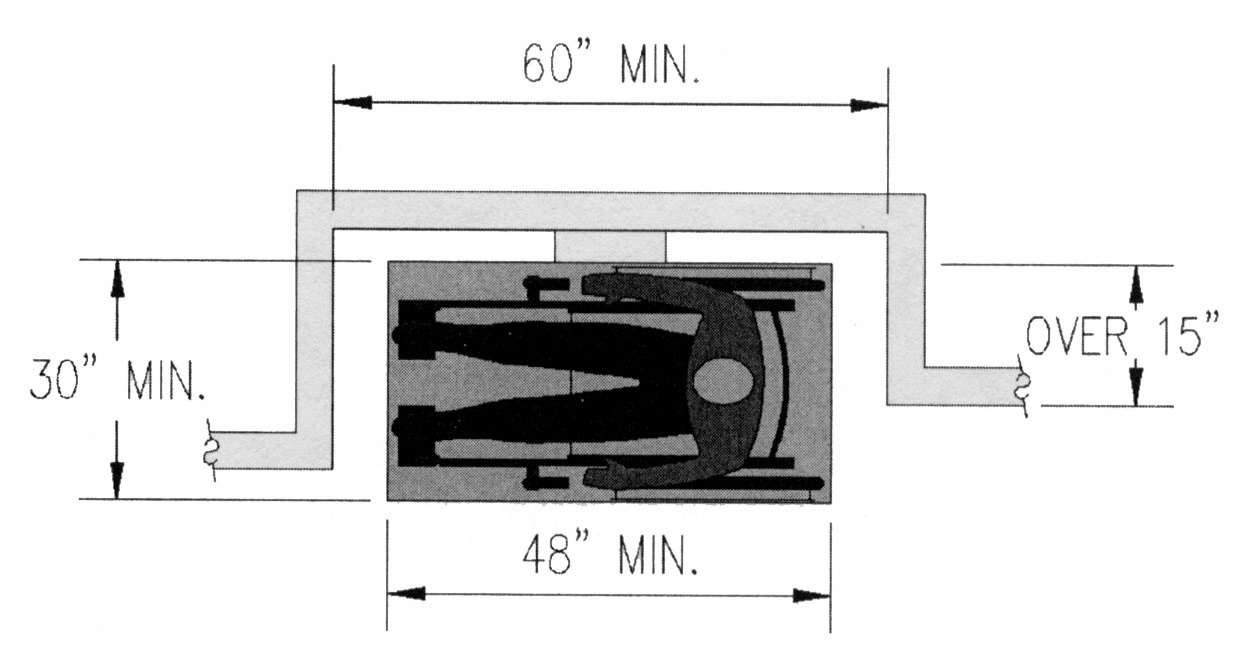
Forward Reach [4.2.5]
Many people in wheelchairs may not be able to reach far beyond their toes. Forward reaches are measured to the edge of available clear floor space. This accommodates high and low reaches and assumes some forward bending.
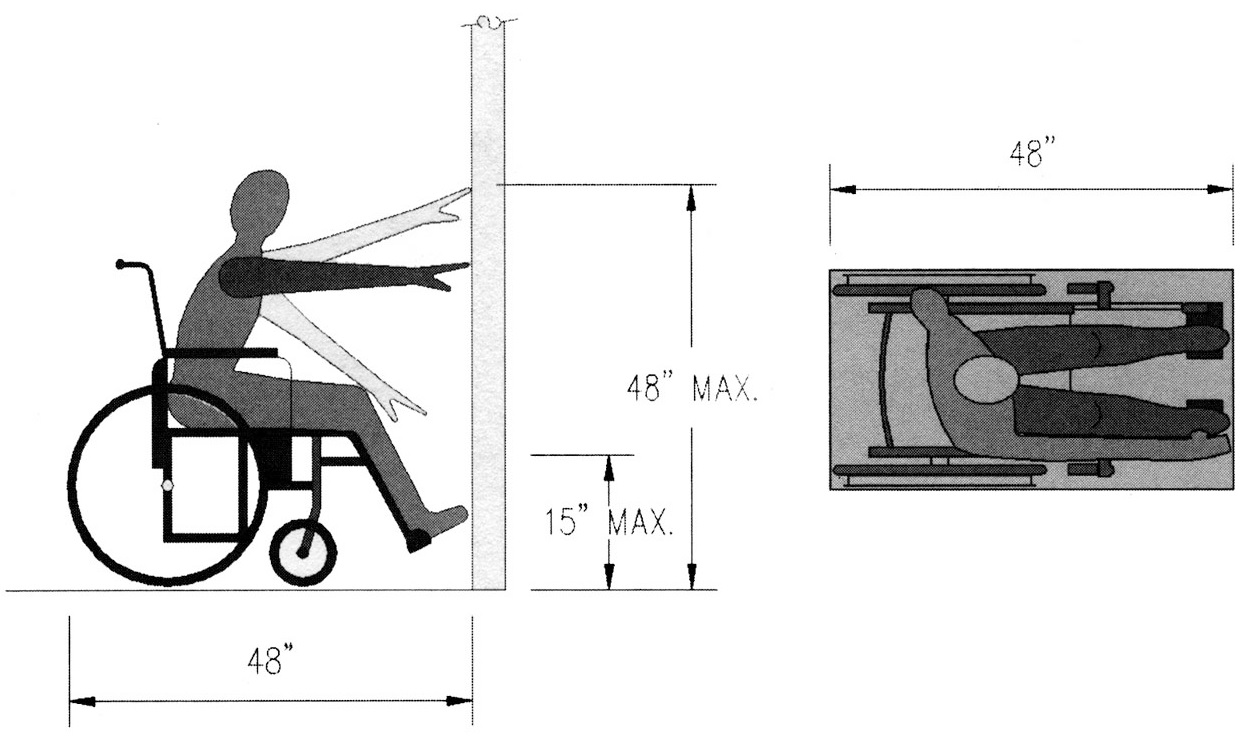
Since the forward reach over an obstruction is limited by how far a person using a wheelchair can pull up below it, the depth of reach cannot exceed the amount of usable clear floor space (25 inches maximum). This is important at lavatories and other plumbed futures where pipes and enclosures can limit how far one can pull up (17 inches minimum and 19 inches maximum). To be within easy reach, faucets and the operable portions of soap or towel dispensers should be located within, not beyond, the clear floor space.
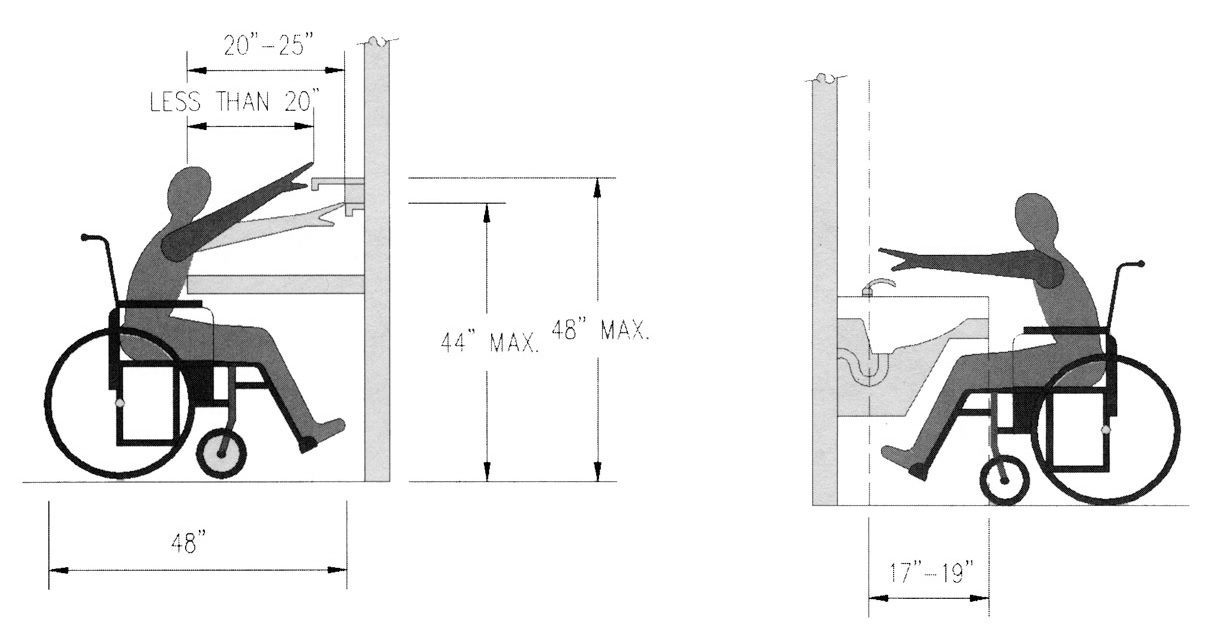
Side Reach [4.2.6]
High and low reaches are based on a depth of reach no greater than 10 inches measured from the available clear floor space. It is important that clear floor space be available at objects according to the recognized reach radius.
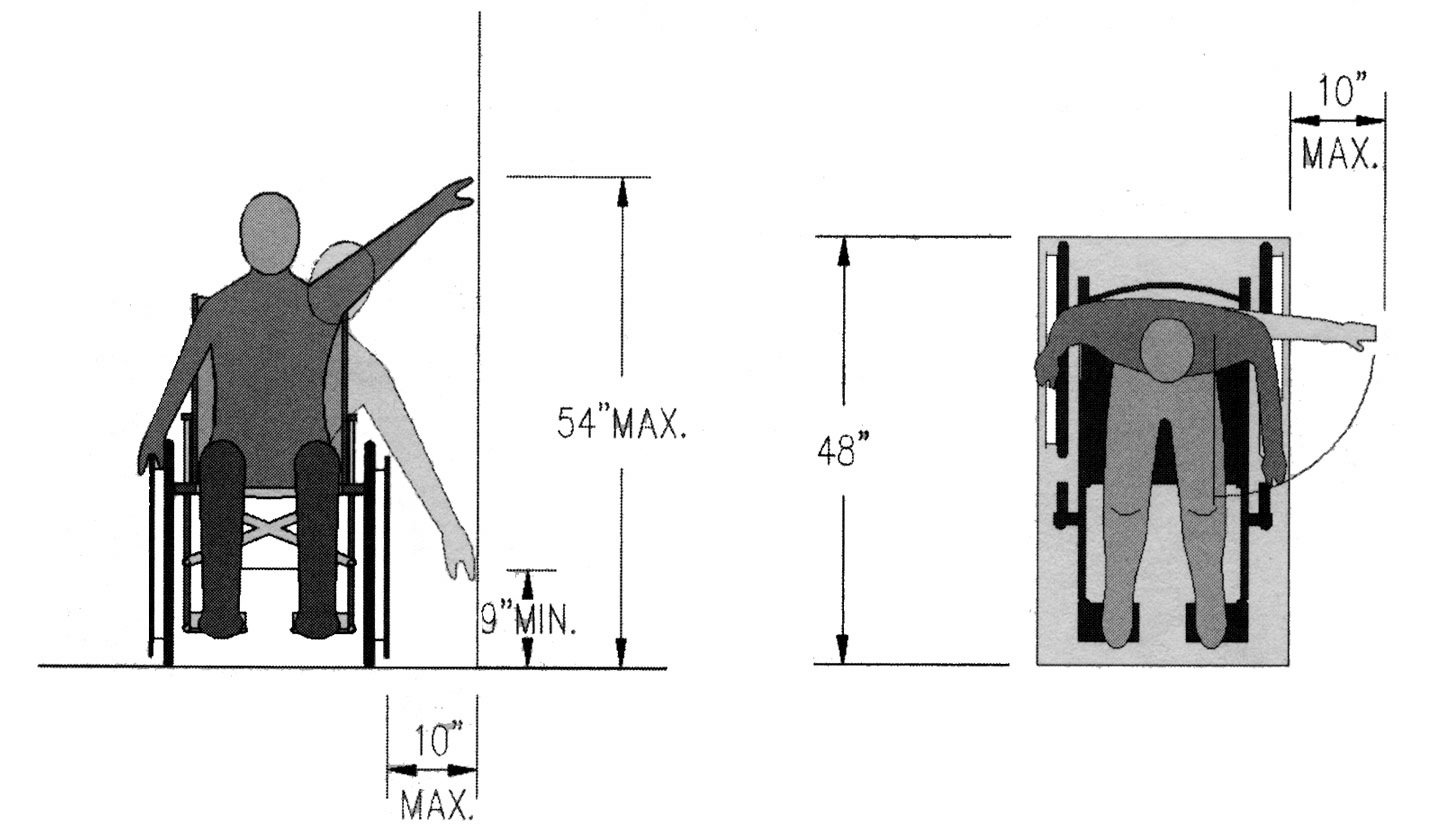
Since the height of reach decreases with depth, the maximum high reach is limited to 46 inches over obstructions no more than 24 inches deep and 34 inches high. Further guidance on reach heights according to depth is available from specifications for automated teller machines in ADAAG 4.34 (see page 125).
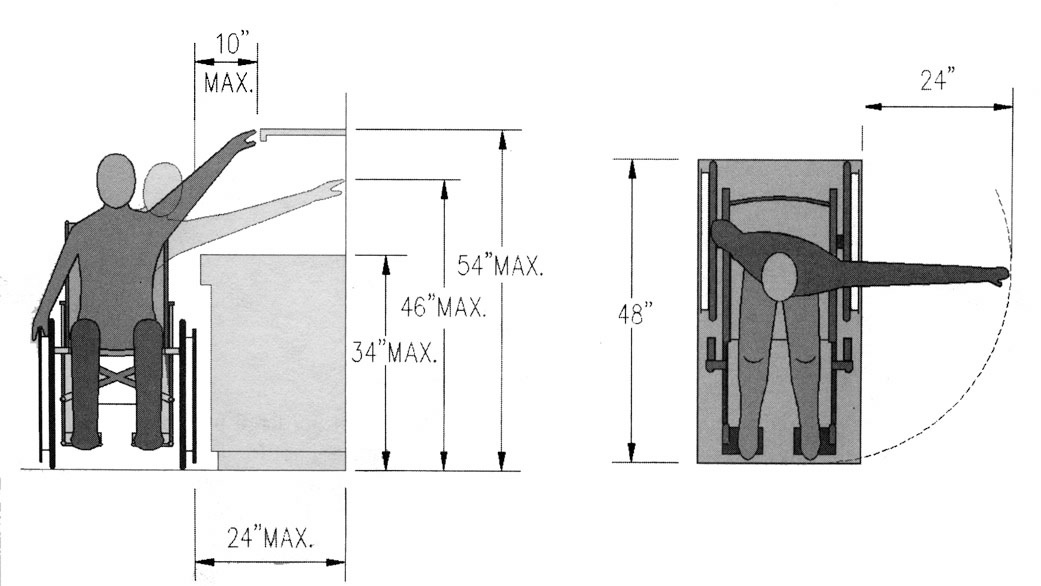

User Comments/Questions
Add Comment/Question