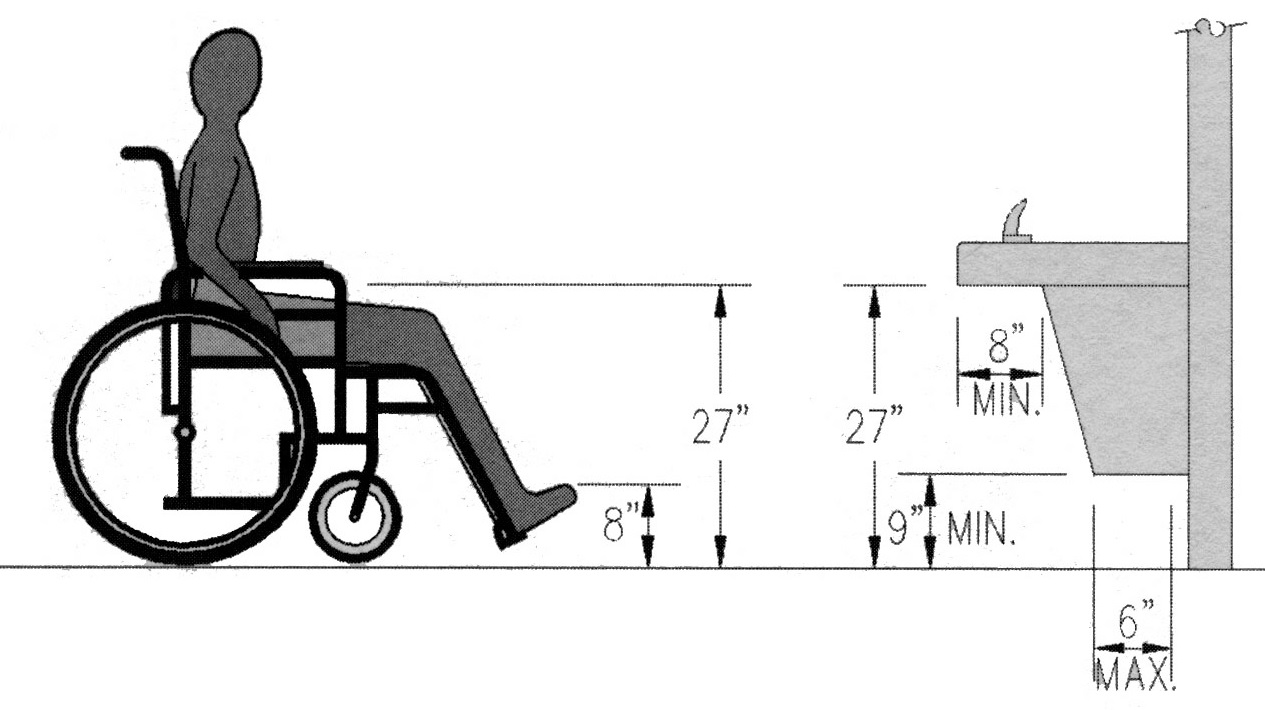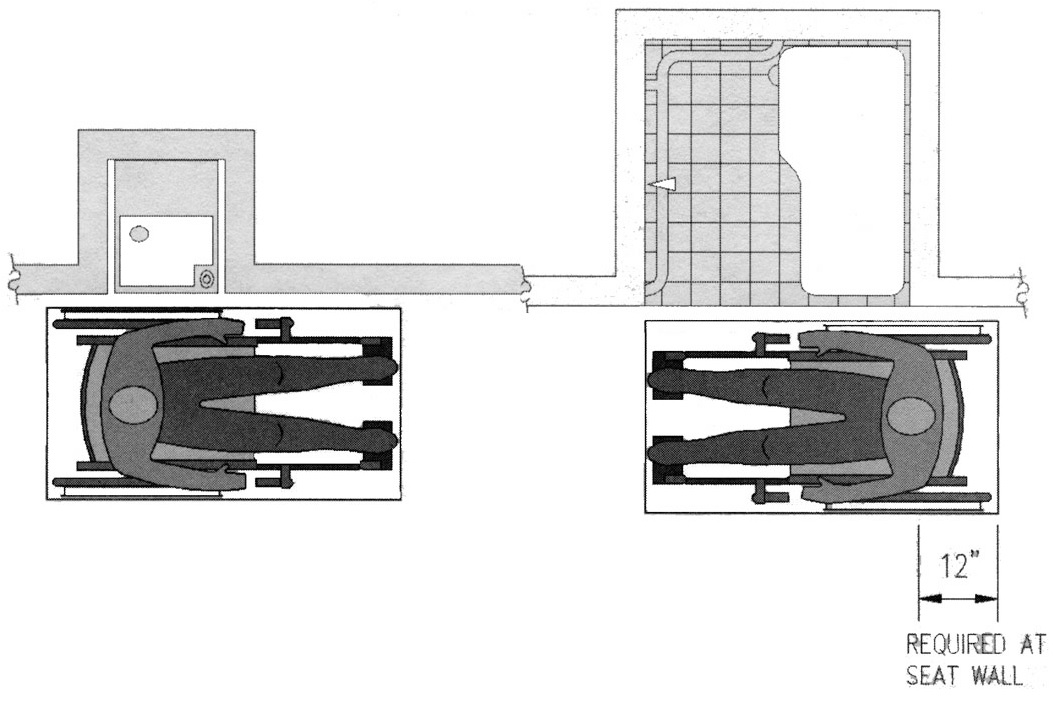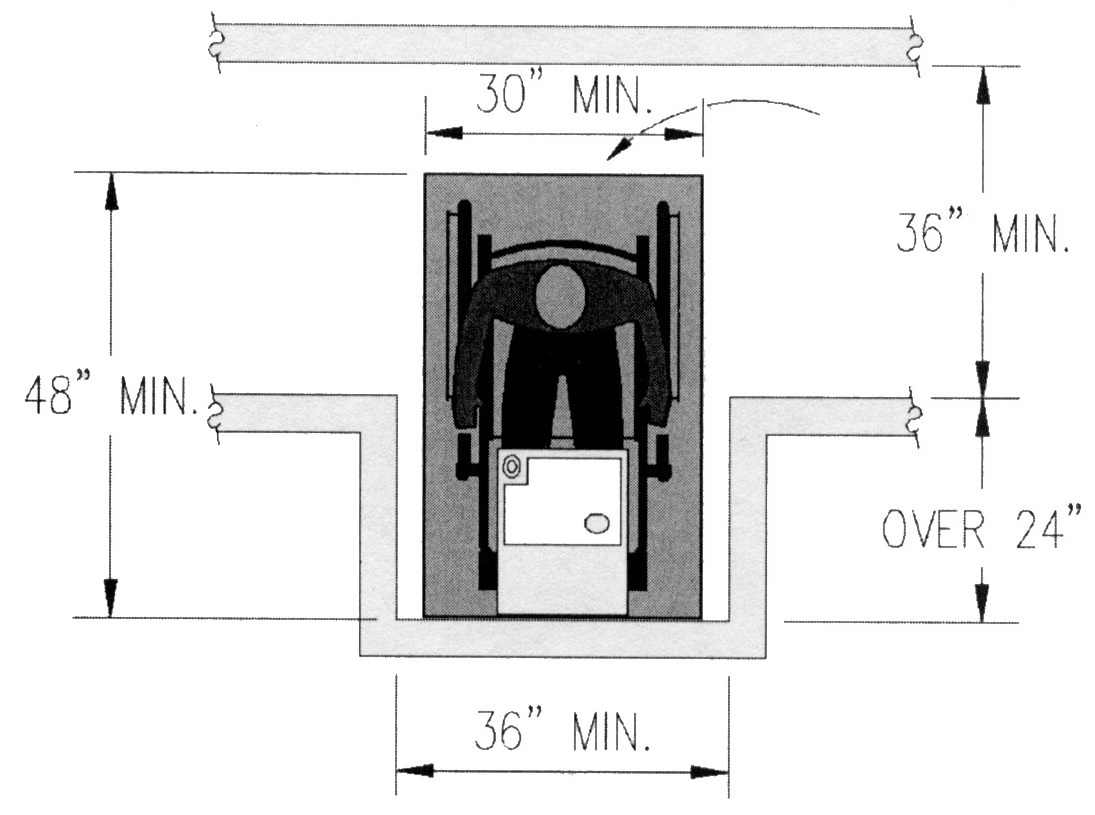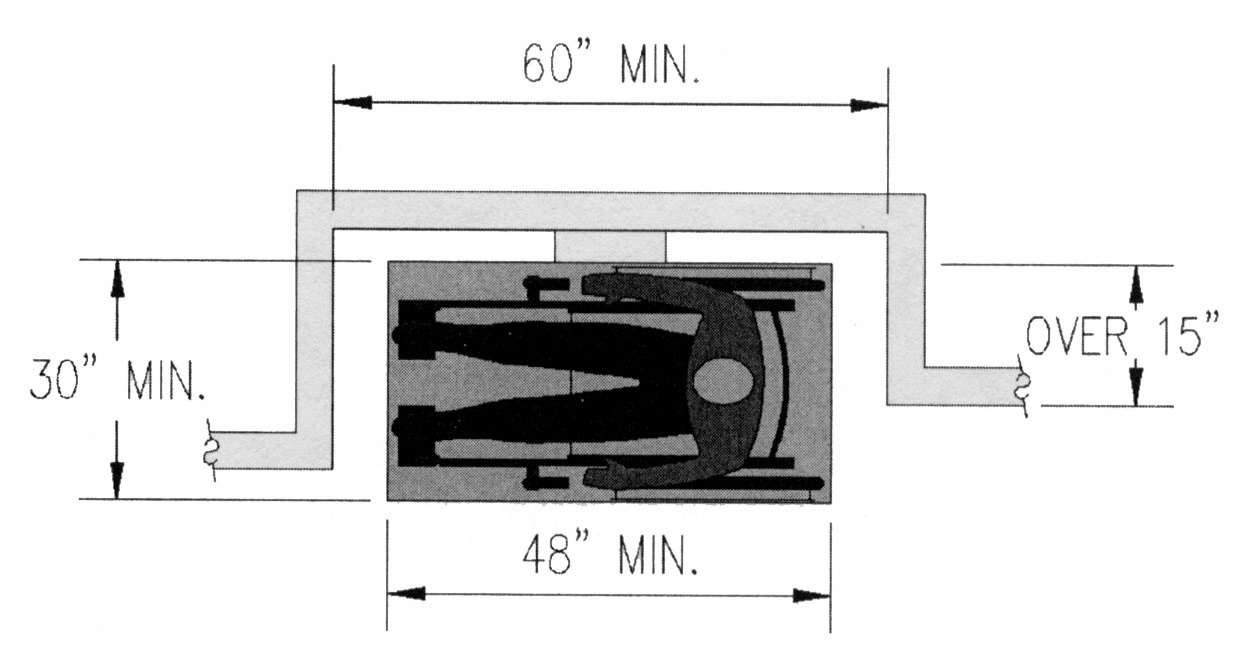Clear Floor Space [4.2.4]

A clearance at least 27 inches high and 19 inches deep is necessary for a person using a wheelchair to pull-up to tables and counters. Clearances below plumbed fixtures are further defined specifically for toe space because of piping below the fixture. The clearance between knee and toe space, while not defined by a specified height, should be maximized for leg room. Clearances are measured in relation to the usable clear floor space, not necessarily to the vertical support.

Clear floor space for side approaches should be located so that the element or fixture can actually be used by a person using a wheelchair.
Maneuvering into Clear Floor Space
Where a turn is required to enter the clear floor space, additional maneuvering room is needed. The additional clearance required for clear floor space in alcoves can be used as a guide.

A recess length of least 60 inches long is required where the recess is 15 inches or more in depth.


User Comments/Questions
Add Comment/Question