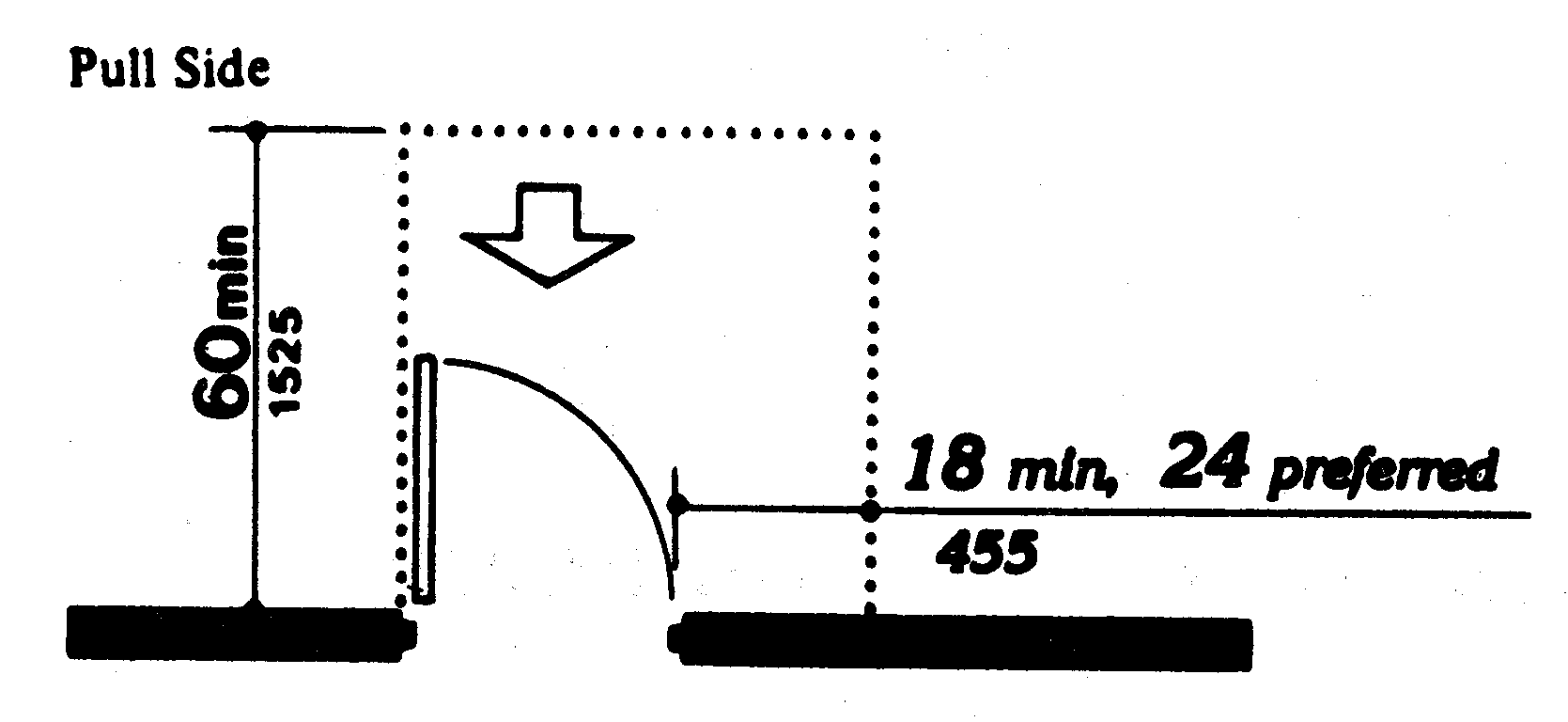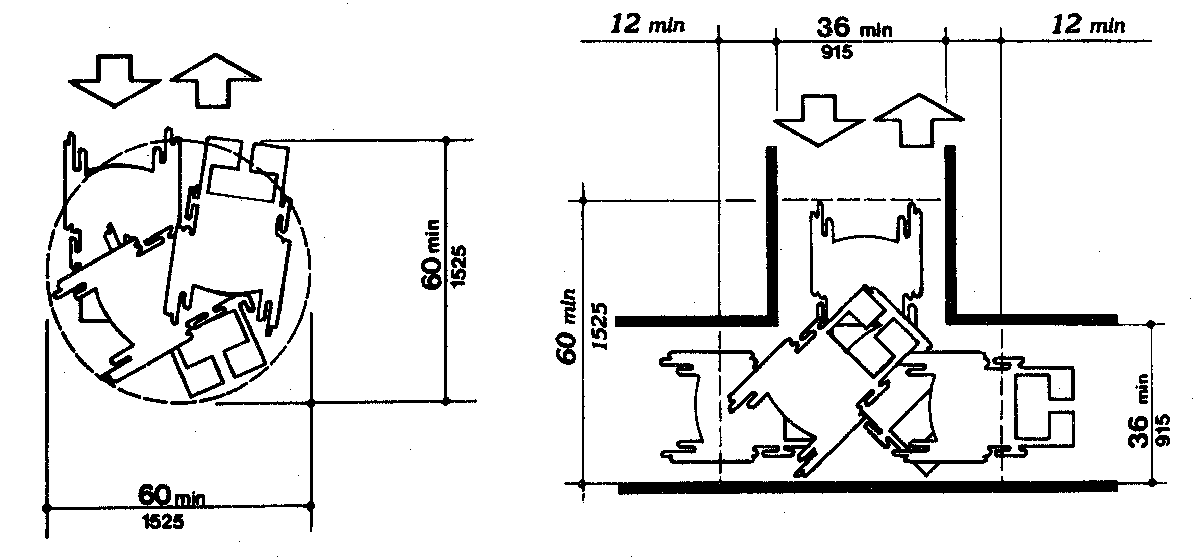V. Public/Common Use Restrooms
A. Is each public and employee restroom accessible, with at least one large accessible stall/toilet, one accessible lavatory, and one accessible urinal (if urinals are provided)? [ADA Stds. 4.1.3(11); 4.22]
Yes __ No __ N/A __ Comments: ___________________________________________
B. Is there adequate room for a person who uses a wheelchair to approach the restroom door from the pull side and pull it open without it hitting the wheelchair - this requires at least 18" of wall space on the latch side of the door? [ADA Stds. 4.13.6]
Yes __ No __ N/A __ Comments: ___________________________________________

ADA Stds. Figure 25(a) - Pull Side, Front Approach
C. When there is a vestibule into the public or employee restroom that does not have fully automatic doors, is there a 30"x48" clear floor space where one can be outside the swing of a hinged door (i.e.: for out-swinging doors, at least 7'-0" between the exterior door frame and interior door frame) to allow persons who use wheelchairs to proceed through one door without it closing on them and binding the wheelchair as they approach and open the next door? [ADA Stds. 4.13.7]
Yes __ No __ N/A __ Comments: ___________________________________________
D. Is each accessible toilet centered 18" from the adjacent side wall, which is the distance that will permit a person with a mobility impairment to use the grab bars? [ADA Stds. 4.16.2; 4.17.3]
Yes __ No __ N/A __ Comments: ___________________________________________
E. Does each accessible toilet have a horizontal grab bar on the adjacent side wall that is at least 40" long and between 33"-36" above the floor for stabilization and assistance during transfer from a wheelchair? [ADA Stds. 4.16.4; 4.17.6]
Yes __ No __ N/A __ Comments: ___________________________________________
F. Does each accessible toilet have a horizontal grab bar on the wall behind the toilet that is at least 36" long and between 33"-36" above the floor for stabilization and assistance during transfer from a wheelchair? [ADA Stds. 4.16.4; 4.17.6]
Yes __ No __ N/A __ Comments: ___________________________________________
G. If the accessible toilet is in a stall, does the stall measure at least 60" wide and 56" deep if it is wall mounted or 59" deep if it is floor mounted to allow persons who use wheelchairs to approach the toilet from a variety of transfer positions (i.e.: diagonal or side approaches)? [ADA Stds. 4.17.3]
Yes __ No __ N/A __ Comments: ___________________________________________
H. If the accessible toilet is in a stall, is the stall door positioned diagonally opposite, not directly in front of, the toilet so persons who use wheelchairs may pull fully into the stall without being blocked by the toilet? [ADA Stds. 4.17.3]
Yes __ No __ N/A __ Comments: ___________________________________________
I. Is the toilet seat at each accessible toilet between 17"-19" above the floor? [ADA Stds. 4.16.3]
Yes __ No __ N/A __ Comments: ___________________________________________
J. If there is a lavatory in the accessible stall, is there 42" between the center of the toilet and the near edge of the adjacent lavatory to permit persons with disabilities to transfer onto or off of the toilet? [ADA Stds. 4.17.3]
Yes __ No __ N/A __ Comments: ___________________________________________
K. If there are more than 5 stalls in any restroom, is there one stall in addition to the large accessible stall, that is 36" wide, has 2 parallel grab bars at 33"-36" off the floor and has an out-swinging door for persons with mobility impairments who can walk? [ADA Stds. 4.22.4]
Yes __ No __ N/A __ Comments: ___________________________________________
L. Is there at least one lavatory (wash basin) in each public restroom that has each of the following characteristics...
...a 29" high clearance under the front edge and the top of the bowl no higher than 34" above the floor to allow persons who use wheelchairs to pull under the lavatory and use the faucet hardware? [ADA Stds. 4.22.6; 4.19.2]
Yes __ No __ N/A __ Comments: ___________________________________________
... drains and hot water pipes that are insulated or otherwise configured to protect against contact? [ADA Stds. 4.19.4]
Yes __ No __ N/A __ Comments: ___________________________________________
...a faucet that is easily operable with hardware that is (i.e.: levers, wrist blades, single arm, etc.) usable with one hand, without tight grasping, pinching, or twisting of the wrist, since many persons with disabilities may not have high manual dexterity or use of both hands? [ADA Stds. 4.19.5]
Yes __ No __ N/A __ Comments: ___________________________________________
M. Is there an area in each public restroom in which a person who uses a wheelchair can turn around - either a 60" diameter circle or a "T"-shaped turn area as shown in Figure 3 below? [ADA Stds. 4.22.3; 4.2.3]
Yes __ No __ N/A __ Comments: ___________________________________________

ADA Stds. Figure 3 - Wheelchair Turning Space 60" Diameter Space & "T"-Shaped Space

User Comments/Questions
Add Comment/Question