E. Hallways and Corridors
1. Typical Issues for Individuals Who Use Wheelchairs, Scooters, or Other Mobility Devices
The interior accessible route connects the accessible entrance with the various service and activity areas within the shelter. Typically made up of hallways, corridors, and interior rooms and spaces, the accessible route is essential for people who have difficulty walking or who use wheelchairs or other mobility aids to get to all of the service and activity areas of the shelter.
An accessible route is at least 36 inches wide and may narrow briefly to 32 inches wide where the route passes through doors or next to furniture and building elements. High thresholds, abrupt level changes, steps, or steep running or cross slopes cannot be part of an accessible route. Where ramps are used, they cannot be steeper than 1:12. Ramps with a vertical rise of more than 6 inches must have handrails on both sides. Ramps must also have edge protection to stop wheelchairs from falling off the sides, and level landings at the top and bottom of each segment and where a ramp changes direction.
Where an accessible route is different from the route used by most evacuees, signs will be needed at key decision points to direct individuals with disabilities to the various activity areas.
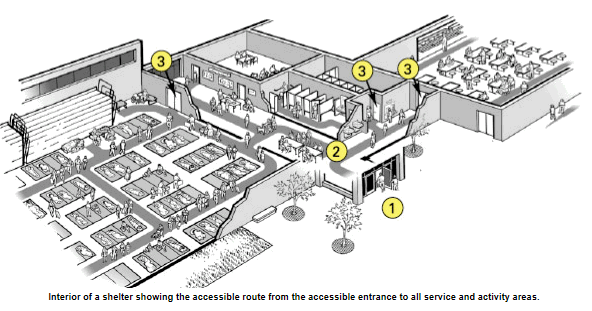
Notes:
1. Accessible Entrance
2. Accessible Route connects the accessible entrance with shelter service and activity area
3. Accessible door to service and activity areas
E1-a. Is there an accessible route, at least 36 inches wide, that connects the accessible entrance to all shelter areas (it may narrow to 32 inches wide for up to 2 feet in length)? [ADA Standards § 4.3.2(3)]
Yes
No
E1-b. Is the accessible route free of steps and abrupt level changes over 1/2 inch?
Yes
No
Note: level changes between 1/4 inch and 1/2 inch should be beveled). [ADA Standards §§ 4.1.3(1), 4.3.8]
E1-c. Does the accessible route from the accessible entrance to all activity areas change levels using a ramp, lift or elevator? [ADA Standards §§ 4.1.3(1), 4.3.8]
Yes
No
If No, go to question E1-g.
c-i. If Yes, is a ramp or sloped hallway provided?
Yes
No
If Yes, go to question E1-d.
c-ii. Is an elevator or lift provided?
Yes
No
If Yes, and the elevator or lift is part of the accessible route to a shelter area, is back-up electrical power available to operate the elevator or lift for the duration of shelter operation should the normal electrical service be disrupted?
If Yes and an elevator is provided, see question E1-e.
If Yes and a lift is provided, see question E1-f.
If No, then either provide back-up electrical power to operate the lift or elevator during the power outage or locate shelter services exclusively on accessible levels that may be reached by people with a mobility disability without using an elevator or lift.
E1-d. Where the slope of the accessible route is greater than 1:20, does this area meet the following requirements for an accessible ramp?
Yes
No
d-i. Is the slope no greater than 1:12? [ADA Standards § 4.8.2]
Yes
No
Note: For existing ramps, the slope may be 1:10 for a 6-inch rise and 1:8 for a 3-inch rise in special circumstances]. [ADA Standards § 4.1.6(3)
d-ii. Are handrails installed on both sides of each ramp segment? [ADA Standards § 4.8.5]
Yes
No
d-iii. Is the ramp width, measured between handrails, at least 36 inches? [ADA Standards § 4.8.3]
Yes
No
d-iv. Are the handrails mounted 34 to 38 inches above the ramp surface? [ADA Standards § 4.8.5]
Yes
No
d-v. If a ramp is longer than 30 feet, is a level landing at least 60 inches long provided every 30 feet? [ADA Standards § 4.8.4]
Yes
No
d-vi. Does the ramp have a level landing that is at least 60 inches long at the top and bottom of each ramp section or where the ramp changes direction? [ADA Standards § 4.8.4]
Yes
No
d-vii. If the ramp or landing has a vertical drop-off on either side of the ramp, is edge protection provided? [ADA Standards § 4.8.7]
Yes
No
E1-e. Is an elevator provided to each of the levels on which each sheltering service or activity area is located?
Yes
No
e-i. Are the centerlines of the call buttons mounted 42 inches above the floor? [ADA Standards § 4.10.3]
Yes
No
e-ii. Does the floor area of the elevator car have space to enter, reach the controls, and exit? [ADA Standards § 4.10.9, Fig. 22]
Yes
No
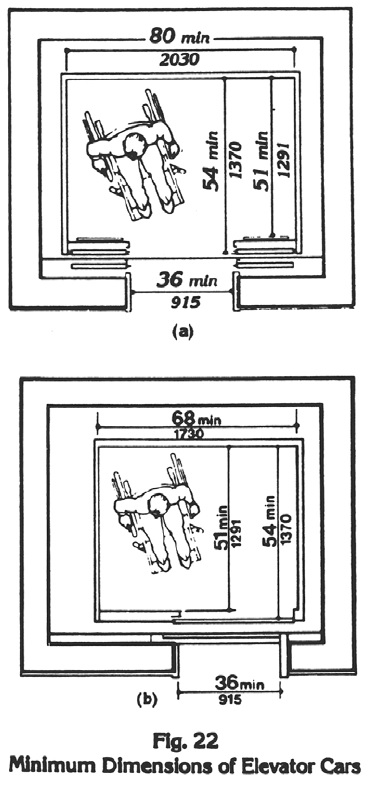
Note: See Figure 22 for acceptable floor and opening dimensions. Floor dimensions of at least 48 inches by 48 inches may be allowed in existing facilities built before the ADA went into effect.
e-iii. Can the elevator be called and operated automatically without using a special key or having to turn on the elevator from a remote location? [ADA Standards § 4.10.2]
Yes
No
e-iv. Are the highest floor control buttons mounted no more than 54 inches above the floor for a side reach or 48 inches for forward reach? [ADA Standards § 4.10.12 (3)]
Yes
No
e-v. Are raised letters and Braille characters used to identify each floor button and each control? [ADA Standards § 4.10.12]
Yes
No
e-vi. Are signs mounted on both sides of the elevator hoist way door opening (for each elevator and at each floor) that designate the floor with 2-inch minimum-height raised letters and Braille characters centered at 60 inches above the floor? [ADA Standards § 4.10.5]
Yes
No
e-vii. Is the elevator equipped with audible tones or bells or verbal annunciators that announce each floor as it is passed? [ADA Standards § 4.10.13]
Yes
No
E1-f. If a wheelchair lift is provided, does it meet the following?
Yes
No
f-i. Is the lift operational at the time of the survey? [ADA Standards § 4.11.3]
Yes
No
f-ii. Is the change in level from the floor to the lift surface ramped or beveled? [ADA Standards §§ 4.11.2, 4.5.2]
Yes
No
f-iii. Is there at least a 30-inch by 48-inch clear floor space on the wheelchair lift? [ADA Standards §§ 4.11.2, 4.2.4]
Yes
No
f-iv. Does the lift allow a person using a mobility device unassisted entry, operation (is key available, if required), and exit?
Yes
No
f-v. Are the controls and operating mechanisms mounted no more than 54 inches above the floor for a side reach or 48 inches for a forward reach? [ADA Standards §§ 4.11.2, 4.27.3]
Yes
No
f-vi. Are the controls and operating mechanisms usable with one hand without tight grasping, pinching, or twisting? [ADA Standards §§ 4.11.2, 4.27.4]
Yes
No
E1-g. At each location on the way to each shelter activity area where the accessible route passes through a door, does at least one door meet the following requirements?
Yes
No
g-i. Is the clear width for the door opening at least 32 inches measured when the door is open 90 degrees? [ADA Standards §§ 4.1.3(7), 4.13.5]
Yes
No
g-ii. Is the door hardware (e.g., lever, pull, push, panic bar) usable with one hand, without tight grasping, pinching, or twisting of the wrist, to allow people who may not be able to easily use one or both hands to fully operate the hardware? [ADA Standards § 4.13.9]
Yes
No
g-iii. Is there clear maneuvering floor space in front of each accessible door (see ADA Standards § Fig. 25) and, on the pull side, is there at least 18 inches clear floor space beyond the latch side of the door (see space configurations in Figure 25)? [ADA Standards § 4.13.6]
Yes
No
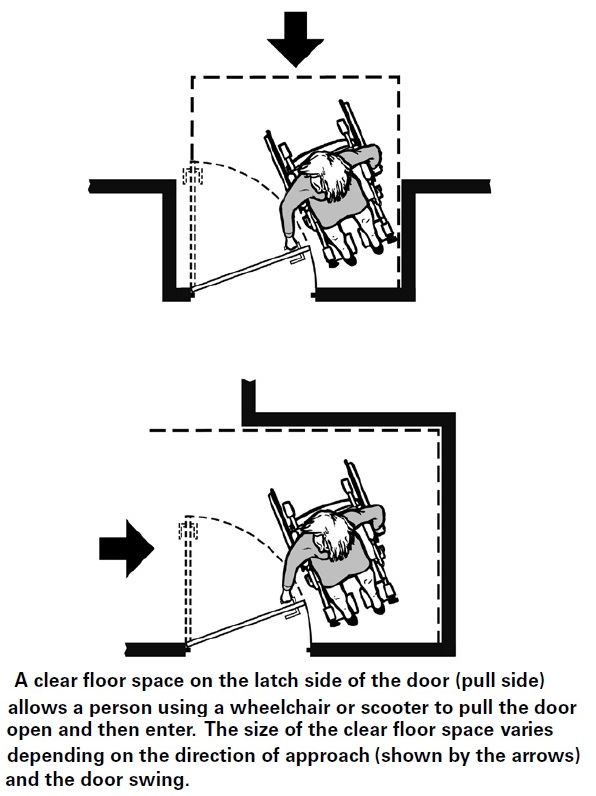
g-iv. Is no more than 5 pounds force needed to push or pull open the door? [ADA Standards § 4.13.11 (2)(b)]
Yes
No
Note: Fire doors are still considered to be accessible if they have the minimum opening force allowable by the appropriate administrative authority.
g-v. If the answers to questions g-ii thru g-iv are No, can the door be propped open?
Yes
No
If an activity area is not on an accessible route and cannot be made accessible, find another area that is on an accessible route where that activity may be provided.
2. Typical Issues for People Who are Blind or Have Low Vision
Individuals who are blind or have low vision may walk along any route or through any shelter activity area, not just the accessible routes. That means any area where people using the shelter can walk, including hallways, corridors, eating areas, and sleeping areas, must be free of objects that cannot be detected by a person who is blind or has low vision. Objects that are wall mounted, that project into a pedestrian route from the side, or that are overhead must be located so that individuals who are blind or have low vision will either detect the objects before they run into them or safely pass under them. These routes must be free of overhanging objects that are less than 80 inches above the floor and side objects that protrude into the route more than 4 inches when the bottom of the object is more than 27 inches above the floor. Items to watch for include wall-mounted fire extinguishers and wall-mounted display cases when the bottom is more than 27 inches above the floor, wall sconces and light fixtures that protrude more than 4 inches off the wall, and open staircases, exit signs, overhead signs, banners, and arched doorways that are lower than 80 inches above the floor.
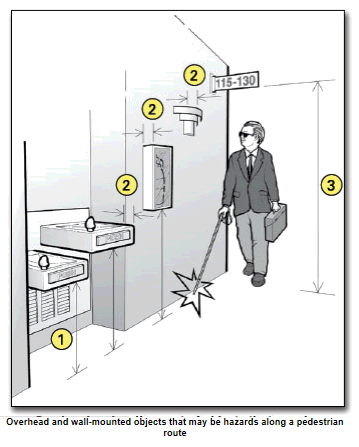
Notes:
1. Wall-mounted drinking fountains are a hazard when the front projects more than 4 inches beyond the wall and the bottom is more than 27 inches above the floor.
2. Wall-mounted objects cannot project more than 4 inches beyond the wall if the bottom is not in the cane-detectable area below 27 inches off the floor.
3. Overhead objects must be at least 80 inches off the floor.
The following questions apply to pedestrian routes serving or leading to the shelter activity and common use areas.
E2-a. Are pedestrian routes leading to or serving each service or activity area of the shelter free of objects that protrude from the side more than 4 inches into the route with the bottom of the object more than 27 inches above the floor? [ADA Standards § 4.4.1]
Yes
No
Note: These objects may be wall mounted or free standing. Items to check include wall-mounted fire extinguishers, light fixtures, coat hooks, shelves, drinking fountains, and display cases.
E2-b. Are pedestrian routes leading to or serving each of the service or activity areas free of overhead objects with the bottom edge lower than 80 inches above the floor? [ADA Standards § 4.4.2]
Yes
No
E2-c. Are any interior stairs along these routes configured with a cane-detectable warning or a barrier that prevents travel into the area with less than an 80-inch high head clearance so that people who are blind or who have low vision cannot hit their heads on the underside or stair frame? [ADA Standards § 4.4.2]
Yes
No
If No, list the objects that are a hazard and their location. Remove or relocate the object or place a detectable object on the floor below each object to remove the hazard.
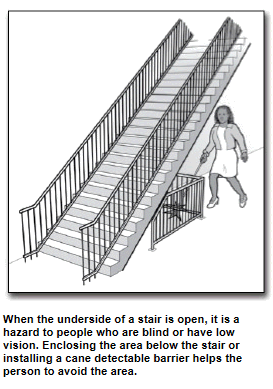

User Comments/Questions
Add Comment/Question