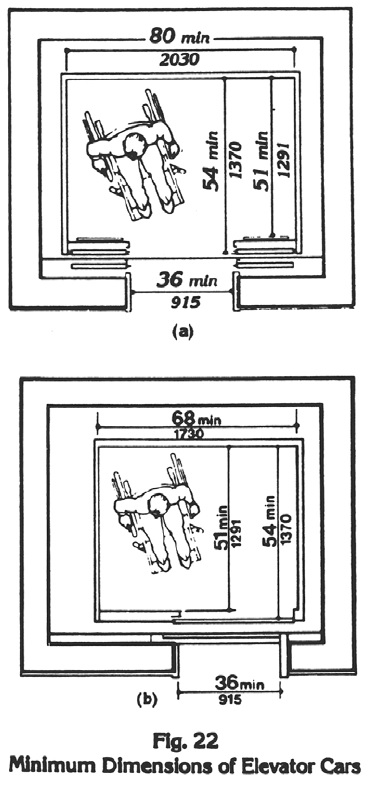E1-e. Is an elevator provided to each of the levels on which each sheltering service or activity area is located?
Yes
No
e-i. Are the centerlines of the call buttons mounted 42 inches above the floor? [ADA Standards § 4.10.3]
Yes
No
e-ii. Does the floor area of the elevator car have space to enter, reach the controls, and exit? [ADA Standards § 4.10.9, Fig. 22]
Yes
No

Note: See Figure 22 for acceptable floor and opening dimensions. Floor dimensions of at least 48 inches by 48 inches may be allowed in existing facilities built before the ADA went into effect.
e-iii. Can the elevator be called and operated automatically without using a special key or having to turn on the elevator from a remote location? [ADA Standards § 4.10.2]
Yes
No
e-iv. Are the highest floor control buttons mounted no more than 54 inches above the floor for a side reach or 48 inches for forward reach? [ADA Standards § 4.10.12 (3)]
Yes
No
e-v. Are raised letters and Braille characters used to identify each floor button and each control? [ADA Standards § 4.10.12]
Yes
No
e-vi. Are signs mounted on both sides of the elevator hoist way door opening (for each elevator and at each floor) that designate the floor with 2-inch minimum-height raised letters and Braille characters centered at 60 inches above the floor? [ADA Standards § 4.10.5]
Yes
No
e-vii. Is the elevator equipped with audible tones or bells or verbal annunciators that announce each floor as it is passed? [ADA Standards § 4.10.13]
Yes
No

User Comments/Questions
Add Comment/Question