Best Practices in the Design of Toileting and Bathing Facilities for Assisted Transfers
Water Closet Location.
In contrast to ADAAG, which specifies that the centerline of the toilet shall be located 18" from a sidewall, every innovative design located the toilet further away from the sidewall in order to provide space for caregivers to stand alongside one or both sides of the toilet. However, without research data upon which to determine how much space was adequate, side clearance varied, usually dependent on the amount of space available within the overall design of the room or facility. Although 24" seemed to be the norm, the location of the toilet ranged from as little as 22" to as much as 30" from the sidewall.
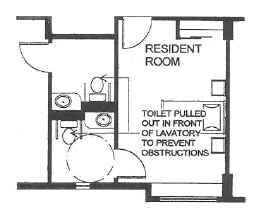
For example, at two skilled nursing facilities, one for people with Multiple Sclerosis, Cerebral Palsy, and spinal cord injuires (Beechwood Home, Cincinnati, OH) and one for frail older adults (The Ledges at Rockynol, Akron, OH), Dorsky Hodgson and Partners located the toilet with the centerline 24" from the closest sidewall. In addition, at Beechwood Home where the lavatory was located adjacent to the toilet on the opposite side, the rear wall behind the toilet was pulled out so that the back of the toilet was not in the same plane as the lavatory. This effectively pulled the toilet out in front of the lavatory, thus preventing the latter from interfering with assistance on that side of the toilet (Figure 4).
Figure 4. Water Closet Location at Beechwood Home (Dorsky Hodgson and Partners)
In contrast, at Covenant Oaks at Oakwood Village, a dementia-specific assisted living facility in Madison, WI, OWP&P was only able to provide 22" from the sidewall to the centerline of the toilet (Figure 5). Although more space was preferable, it was not available in this facility. Nonetheless, this deviation from ADAAG as well as Wisconsin’s accessibility code was requested by the owner to facilitate assisted transfers and required a variance from the City of Madison.
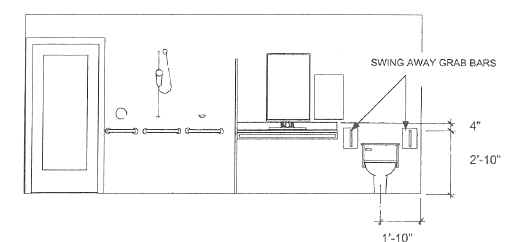
Figure 5. Water Closet Location at Covenant Oaks at Oakwood Village, Madison, WI (OWP&P)
The general sentiment among designers was that more space was better. As a result, a number of projects (Figures 6-8) were designed to provide more than 24" of space for assisted transfer. In facilities designed by Nelson Tremain Partnership, 30" between the wall and toilet was the design goal. However, due to space limitations, that goal is difficult to achieve. At Creekview at Evergreen Retirement Community in Oshkosh, WI, 26" was available (Figure 6), while at Village Shalom, a nursing home in Overland Park, KS, only 24" was available (Figure 7). Twenty-four inches between the side wall and toilet was fairly common. For example, at Memorial Hospital of Martinsville and Henry County (Martinsville, VA), Ellerbe Becket provided 24" between the wall and the side of the toilet on each side at the request of nursing staff at the facility (Figure 8). Staff felt that 24" would provide sufficient space for them to fit on both sides of the toilet and still permit a patient to reach the wall-mounted toilet paper holder without falling off the toilet.
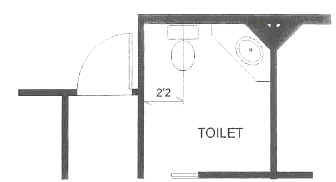
Figure 6. Water Closet Location atCreekview at Evergreen Retirement Community, Oshkosh, WI (Nelson Tremain Partnership)
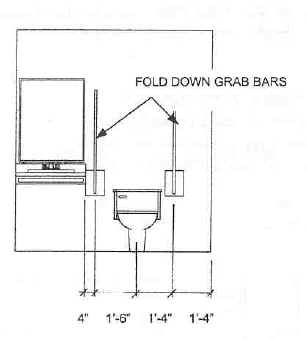
Figure 7. Water Closet Location atVillage Shalom, Overland Park, KS (Nelson Tremain Pertnership)
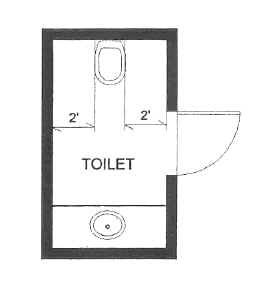
Figure 8. Water Closet Location at Memorial Hospital, Martinsville, VA (Ellerbe Becket)
The most unique concept was that of a "training toilet" developed by OWP&P based on the European model of "bathroom as shower room." Ostensibly, the idea of the training toilet was to circumvent the limitations of accessibility requirements, by designing bathroom facilities that were intended for training residents rather than for their actual use. Training toilets were either located in a separate room as a unisex toilet or combined with a bathing facility, for use by staff in retraining residents in toileting skills. Typically, these designs included swing away grab bars on both sides of the water closet and up to 3 feet of clearance on either side. As a result, the floor area needed for a "training toilet" was substantially more than for a conventional ADA-compliant toilet room. When this configuration was used at the Memory Loss Unit, a dementia care assisted living facility at C.C. Young Retirement Community in Dallas, TX (Figure 9), it was challenged by both the Dallas Building Department as well as the reviewer for compliance with the Texas Accessibility Standards (TAS). Approval was granted when it was demonstrated that other readily available toilet rooms complying with ADAAG and TAS were provided.
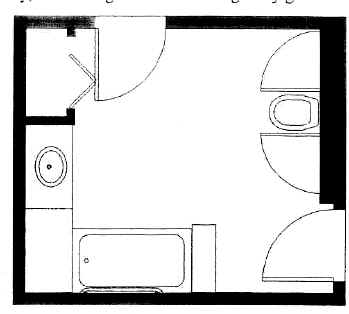

User Comments/Questions
Add Comment/Question