ABA Accessibility Standard for GSA Facilities Pocket Guide
608 Shower Compartments
608.1 General.
Shower compartments shall comply with 608.
608.2 Size and Clearances for Shower Compartments.
Shower compartments shall have sizes and clearances complying with 608.2.
608.2.1 Transfer Type Shower Compartments.
Transfer type shower compartments shall be 36 inches (915 mm) by 36 inches (915 mm) clear inside dimensions measured at the center points of opposing sides and shall have a 36 inch (915 mm) wide minimum entry on the face of the shower compartment. Clearance of 36 inches (915 mm) wide minimum by 48 inches (1220 mm) long minimum measured from the control wall shall be provided.
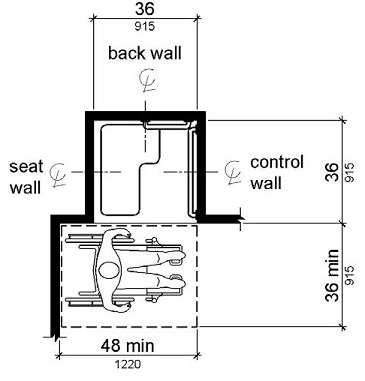
Note: Inside finished dimensions measured at the center points of opposing sides
Figure 608.2.1 Transfer Type Shower Compartment Size and Clearance
608.2.2 Standard Roll-In Type Shower Compartments.
Standard roll-in type shower compartments shall be 30 inches (760 mm) wide minimum by 60 inches (1525 mm) deep minimum clear inside dimensions measured at center points of opposing sides and shall have a 60 inches (1525 mm) wide minimum entry on the face of the shower compartment.
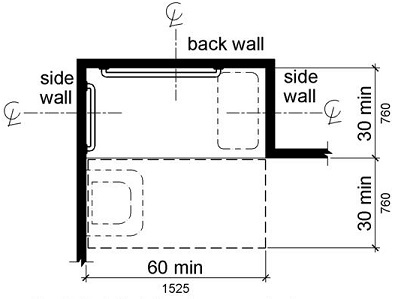
Note: Inside finished dimensions measured at the center points of opposing sides.
Figure 608.2.2 Standard Roll-In Type Shower Compartment Size and Clearance
608.2.2.1 Clearance.
A 30 inch (760 mm) wide minimum by 60 inch (1525 mm) long minimum clearance shall be provided adjacent to the open face of the shower compartment.
EXCEPTION: A lavatory complying with 606 shall be permitted on one 30 inch (760 mm) wide minimum side of the clearance provided that it is not on the side of the clearance adjacent to the controls or, where provided, not on the side of the clearance adjacent to the shower seat.
608.2.3 Alternate Roll-In Type Shower Compartments.
Alternate roll-in type shower compartments shall be 36 inches (915 mm) wide and 60 inches (1525 mm) deep minimum clear inside dimensions measured at center points of opposing sides. A 36 inch (915 mm) wide minimum entry shall be provided at one end of the long side of the compartment.
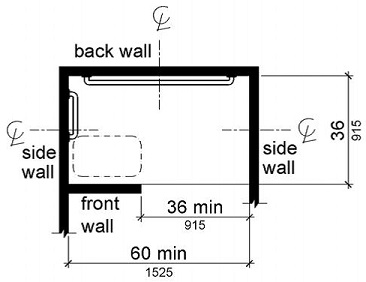
Note: inside finished dimensions measured at the center points of opposing sides
Figure 608.2.3 Alternate Roll-In Type Shower Compartment Size and Clearance
608.3 Grab Bars.
Grab bars shall comply with 609 and shall be provided in accordance with 608.3. Where multiple grab bars are used, required horizontal grab bars shall be installed at the same height above the finish floor. [ECTCR UFAS 4.21.4, Fig. 37, 4.34.5.5(3), Fig. 49]
EXCEPTIONS: 1. Grab bars shall not be required to be installed in a shower located in a bathing facility for a single occupant accessed only through a private office, and not for common use or public use provided that reinforcement has been installed in walls and located so as to permit the installation of grab bars complying with 608.3.
2. In residential dwelling units, grab bars shall not be required to be installed in showers located in bathing facilities provided that reinforcement has been installed in walls and located so as to permit the installation of grab bars complying with 608.3.
608.3.1 Transfer Type Shower Compartments.
In transfer type compartments, grab bars shall be provided across the control wall and back wall to a point 18 inches (455 mm) from the control wall.
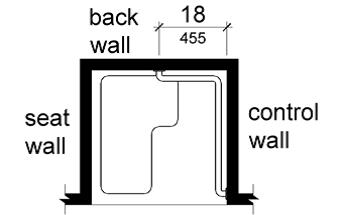
Figure 608.3.1 Grab Bars for Transfer Type Showers
608.3.2 Standard Roll-In Type Shower Compartments.
Where a seat is provided in standard roll-in type shower compartments, grab bars shall be provided on the back wall and the side wall opposite the seat. Grab bars shall not be provided above the seat. Where a seat is not provided in standard roll-in type shower compartments, grab bars shall be provided on three walls. Grab bars shall be installed 6 inches (150 mm) maximum from adjacent walls. [ECTCR UFAS 4.21.4, Fig. 37(b), 4.34.5.5(3), Fig. 49(b)]
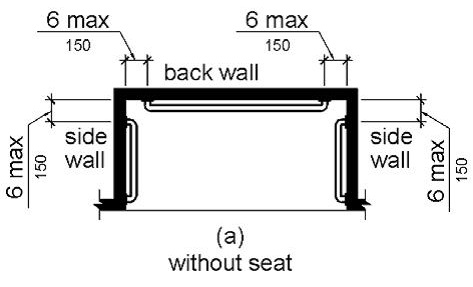
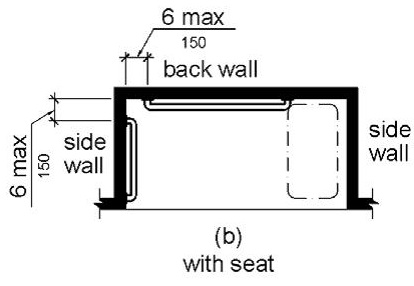
Figure 608.3.2 Grab Bars for Standard Roll-In Type Showers
608.3.3 Alternate Roll-In Type Shower Compartments.
In alternate roll-in type shower compartments, grab bars shall be provided on the back wall and the side wall farthest from the compartment entry. Grab bars shall not be provided above the seat. Grab bars shall be installed 6 inches (150 mm) maximum from adjacent walls.
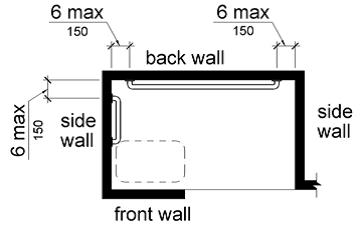
Figure 608.3.3 Grab Bars for Alternate Roll-In Type Showers
608.4 Seats.
A folding or non-folding seat shall be provided in transfer type shower compartments. A folding seat shall be provided in roll-in type showers required in transient lodging guest rooms with mobility features complying with 806.2. Seats shall comply with 610.
EXCEPTION: In residential dwelling units, seats shall not be required in transfer type shower compartments provided that reinforcement has been installed in walls so as to permit the installation of seats complying with 608.4.
608.5 Controls.
Controls, faucets, and shower spray units shall comply with 309.4.
608.5.1 Transfer Type Shower Compartments.
In transfer type shower compartments, the controls, faucets, and shower spray unit shall be installed on the side wall opposite the seat 38 inches (965 mm) minimum and 48 inches (1220 mm) maximum above the shower floor and shall be located on the control wall 15 inches (380 mm) maximum from the centerline of the seat toward the shower opening. [ECTCR UFAS 4.21.5, Fig. 37(a), 4.34.5.5(4)]
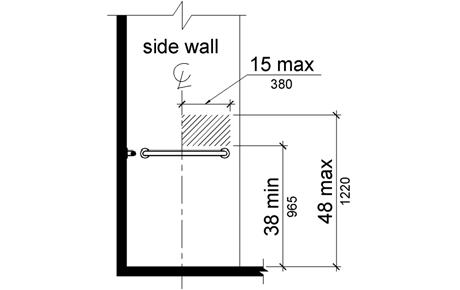
Figure 608.5.1 Transfer Type Shower Compartment Control Location
608.5.2 Standard Roll-In Type Shower Compartments.
In standard roll-in type shower compartments, the controls, faucets, and shower spray unit shall be located above the grab bar, but no higher than 48 inches (1220 mm) above the shower floor. Where a seat is provided, the controls, faucets, and shower spray unit shall be installed on the back wall adjacent to the seat wall and shall be located 27 inches (685 mm) maximum from the seat wall. [ECTCR UFAS 4.21.5, Fig. 37(b) if seat is provided]
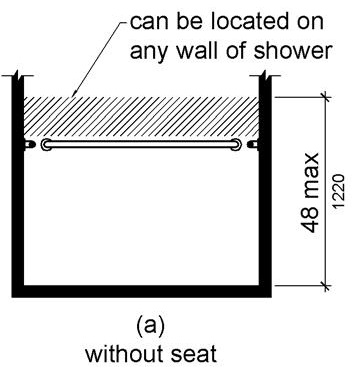
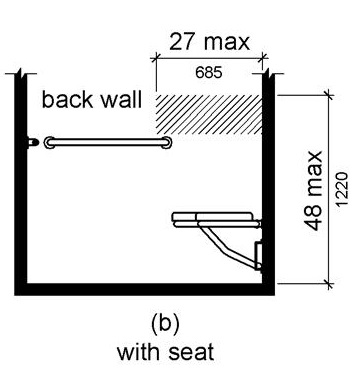
Figure 608.5.2 Standard Roll-In Type Shower Compartment Control Location
608.5.3 Alternate Roll-In Type Shower Compartments.
In alternate roll-in type shower compartments, the controls, faucets, and shower spray unit shall be located above the grab bar, but no higher than 48 inches (1220 mm) above the shower floor. Where a seat is provided, the controls, faucets, and shower spray unit shall be located on the side wall adjacent to the seat 27 inches (685 mm) maximum from the side wall behind the seat or shall be located on the back wall opposite the seat 15 inches (380 mm) maximum, left or right, of the centerline of the seat. Where a seat is not provided, the controls, faucets, and shower spray unit shall be installed on the side wall farthest from the compartment entry.
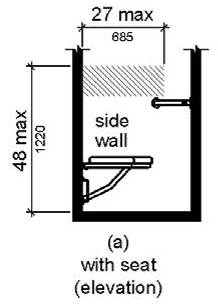
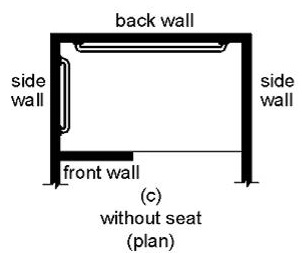
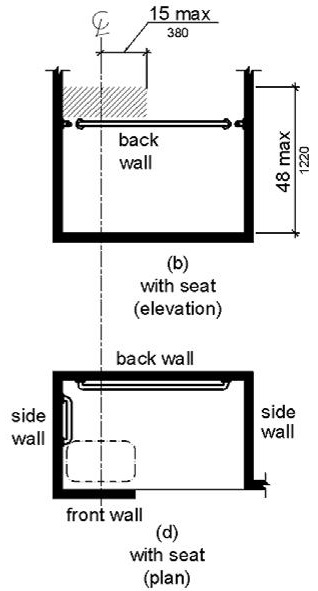
Figure 608.5.3 Alternate Roll-In Type Shower Compartment Control Location
608.6 Shower Spray Unit and Water.
A shower spray unit with a hose 59 inches (1500 mm) long minimum that can be used both as a fixed-position shower head and as a hand-held shower shall be provided. The shower spray unit shall have an on/off control with a non-positive shut-off. If an adjustable-height shower head on a vertical bar is used, the bar shall be installed so as not to obstruct the use of grab bars. Shower spray units shall deliver water that is 120°F (49°C) maximum. [ECTCR UFAS 4.21.6, 4.34.5.5(5)]
EXCEPTION: A fixed shower head located at 48 inches (1220 mm) maximum above the shower finish floor shall be permitted instead of a hand-held spray unit in facilities that are not medical care facilities, long-term care facilities, transient lodging guest rooms, or residential dwelling units.
608.7 Thresholds.
Thresholds in roll-in type shower compartments shall be ½ inch (13 mm) high maximum in accordance with 303. In transfer type shower compartments, thresholds ½ inch (13 mm) high maximum shall be beveled, rounded, or vertical.
EXCEPTION: A threshold 2 inches (51 mm) high maximum shall be permitted in transfer type shower compartments in existing facilities where provision of a ½ inch (13 mm) high threshold would disturb the structural reinforcement of the floor slab.
608.8 Shower Enclosures.
Enclosures for shower compartments shall not obstruct controls, faucets, and shower spray units or obstruct transfer from wheelchairs onto shower seats. [ECTCR UFAS 4.21.8, 4.34.5.6]

User Comments/Questions
Add Comment/Question