Accordingly, the Department adopts the guidelines that follow as the
Fair Housing Accessibility Guidelines
Gordon H. Mansfield, Assistant Secretary for Fair Housing and Equal Opportunity
Fair Housing Accessibility Guidelines--Design Guidelines
for Accessible/Adaptable Dwellings
ETA Editor's Note
This document begins with reference to the preamble to the guidelines. Click here for the Preamble.
Section 1. Introduction
Authority
Section 804(f)(5)(C) of the Fair Housing Amendments Act of 1988 directs the Secretary of the Department of Housing and Urban Development to provide technical assistance to States, local governments, and other persons in implementing the accessibility requirements of the Fair Housing Act. These guidelines are issued under this statutory authority.
Authority: Title VIII, Civil Rights Act of 1968 (42 U.S.C 3600-3620); sec. 7[d), Department of Housing and Urban Development Act (42 U.S.C. 3535(d)).
Purpose
The purpose of these guidelines is to provide technical guidance on designing dwelling units as required by the Fair Housing Amendments Act of 1988 (Fair Housing Act). These guidelines are not mandatory, nor do they prescribe specific requirements which must be met, and which, if not met, would constitute unlawful discrimination under the Fair Housing Act. Builders and developers may choose to depart from these guidelines and seek alternate ways to demonstrate that they have met the requirements of the Fair Housing Act. These guidelines are intended to provide a safe harbor for compliance with the accessibility requirements of the Fair Housing Act.
Scope
These guidelines apply only to the design and construction requirements of 24 CFR 100.205. Compliance with these guidelines do not relieve persons participating in a Federal or Federally-assisted program or activity from other requirements, such as those required by section 504 of the Rehabilitation Act of 1973 (29 U.S.C. 794) and the Architectural Barriers Act of 1968 (42 U.S.C. 4151-4157). Accessible design requirements for Section 504 are found at 24 CFR Part 8. Accessible design requirements for the Architectural Barriers Act are found at 24 CFR Part 40.
Organization of Guidelines
The design guidelines are incorporated in Section 5 of this document. Each guideline cites the appropriate paragraph of HUD's regulation at 24 CFR 100.205; quotes from the regulation to identify the required design features, and states recommended specifications for each design feature.
Generally, these guidelines rely on the American National Standards Institute (ANSI) A117.1-1986, American National Standard for Buildings and Facilities--Providing Accessibility and Usability for Physically Handicapped People (ANSI Standard). Where the guidelines rely on sections of the ANSI Standard, the ANSI sections are cited. Only those sections of the ANSI Standard cited in the guidelines are recommended for compliance with 24 CFR 100.205. For those guidelines that differ from the ANSI Standard, recommended specifications are provided. The texts of cited ANSI sections are not reproduced in the guidelines. The complete text of the 1986 version of the ANSI A117.1 Standard may be purchased from the American National Standards Institute, 1430 Broadway, New York, NY 10018.
Section 2. Definitions
As used in these Guidelines:
"Accessible", when used with respect to the public and common use areas of a building containing covered multifamily dwellings, means that the public or common use areas of the building can be approached, entered, and used by individuals with physical handicaps. The phrase "readily accessible to and usable by" is synonymous with accessible. A public or common use area that complies with the appropriate requirements of ANSI A117.1-1986, a comparable standard or these guidelines is "accessible" within the meaning of this paragraph.
"Accessible route" means a continuous unobstructed path connecting accessible elements and spaces in a building or within a site that can be negotiated by a person with a severe disability using a wheelchair, and that is also safe for and usable by people with other disabilities. Interior accessible routes may include corridors, floors, ramps, elevators and lifts. Exterior accessible routes may include parking access aisles, curb ramps, walks, ramps and lifts. A route that complies with the appropriate requirements of ANSI A117.1-1986, a comparable standard, or Section 5, Requirement 1 of these guidelines is an "accessible route". In the circumstances described in Section 5, Requirements 1 and 2, "accessible route" may include access via a vehicular route.
"Adaptable dwelling units", when used with respect to covered multifamily dwellings, means dwelling units that include the features of adaptable design specified in 24 CFR 100.205(c)(2)-(3).
"ANSI A117.1-1986" means the 1986 edition of the American National Standard for buildings and facilities providing accessibility and usability for physically handicapped people.
"Assistive device" means an aid, tool, or instrument used by a person with disabilities to assist in activities of daily living. Examples of assistive devices include tongs, knob-turners, and oven-rack pusher/pullers.
"Bathroom" means a bathroom which includes a water closet (toilet), lavatory (sink), and bathtub or shower. It does not include single-fixture facilities or those with only a water closet and lavatory. It does include a compartmented bathroom. A compartmented bathroom is one in which the fixtures are distributed among interconnected rooms. A compartmented bathroom is considered a single unit and is subject to the Act's requirements for bathrooms.
"Building" means a structure, facility or portion thereof that contains or serves one or more dwelling units.
"Building entrance on an accessible route" means an accessible entrance to a building that is connected by an accessible route to public transportation stops, to parking or passenger loading zones, or to public streets or sidewalks, if available. A building entrance that complies with ANSI A117.1-1986 (see Section 5, Requirement 1 of these guidelines) or a comparable standard complies with the requirements of this paragraph.
"Clear" means unobstructed.
"Common use areas" means rooms, spaces or elements inside or outside of a building that are made available for the use of residents of a building or the guests thereof. These areas include hallways, lounges, lobbies, laundry rooms, refuse rooms, mail rooms, recreational areas and passageways among and between buildings. See Section 5, Requirement 2 of these guidelines.
"Controlled substance" means any drug or other substance, or immediate precursor included in the definition in Section 102 of the Controlled Substances Act (21 U.S.C. 802).
"Covered multifamily dwellings" or "covered multifamily dwellings subject to the Fair Housing Amendments" means buildings consisting of four or more dwelling units if such buildings have one or more elevators; and ground floor dwelling units in other buildings consisting of four or more dwelling units. Dwelling units within a single structure separated by firewalls do not constitute separate buildings.
"Dwelling unit" means a single unit of residence for a household of one or more persons. Examples of dwelling units covered by these guidelines include: condominiums; an apartment unit within an apartment building; and other types of dwellings in which sleeping accommodations are provided but toileting or cooking facilities are shared by occupants of more than one room or portion of the dwelling. Examples of the latter include dormitory rooms and sleeping accommodations in shelters intended for occupancy as a residence for homeless persons.
"Entrance" means any exterior access point to a building or portion of a building used by residents for the purpose of entering. For purposes of these guidelines, an "entrance" does not include a door to a loading dock or a door used primarily as a service entrance, even if nonhandicapped residents occasionally use that door to enter.
"Finished grade" means the ground surface of the site after all construction, levelling, grading, and development has been completed.
"Ground floor" means a floor of a building with a building entrance on an accessible route. A building may have one or more ground floors. Where the first floor containing dwelling units in a building is above grade, all units on that floor must be served by a building entrance on an accessible route. This floor will be considered to be a ground floor.
"Handicap" means, with respect to a person, a physical or mental impairment which substantially limits one or more major life activities; a record of such an impairment; or being regarded as having such an impairment. This term does not include current, illegal use of or addiction to a controlled substance. For purposes of these guidelines, an individual shall not be considered to have a handicap solely because that individual is a transvestite.
As used in this definition:
(a) "Physical or mental impairment" includes:
(1) Any physiological disorder or condition, cosmetic disfigurement, or anatomical loss affecting one or more of the following body systems: Neurological; musculoskeletal; special sense organs; respiratory, including speech organs; cardiovascular; reproductive; digestive; genito-urinary: hemic and lymphatic; skin; and endocrine: or
(2) Any mental or psychological disorder, such as mental retardation, organic brain syndrome, emotional or mental illness, and specific learning disabilities. The term "physical or mental impairment" includes, but is not limited to, such diseases and conditions as orthopedic, visual, speech and hearing impairments, cerebral palsy, autism, epilepsy, muscular dystrophy, multiple sclerosis, cancer, heart disease, diabetes, Human Immunodeficiency Virus infection, mental retardation, emotional illness, drug addiction (other than addiction caused by current, illegal use of a controlled substance) and alcoholism. These guidelines are designed to make units accessible or adaptable for people with physical handicaps.
(b) "Major life activities" means functions such as caring for one's self, performing manual tasks, walking, seeing, hearing, speaking, breathing, learning and working.
(c) "Has a record of such an impairment" means has a history of, or has been misclassified as having, a mental or physical impairment that substantially limits one or more major life activities.
(d) "Is regarded as having an impairment" means:
(1) Has a physical or mental impairment that does not substantially limit one or more major life activities but that is treated by another person as constituting such a limitation;
(2) Has a physical or mental impairment that substantially limits one or more major life activities only as a result of the attitudes of others toward such impairment: or
(3) Has none of the impairments defined in paragraph (a) of this definition but is treated by another person as having such an impairment.
"Loft" means an intermediate level between the floor and ceiling of any story, located within a room or rooms of a dwelling.
"Multistory dwelling unit" means a dwelling unit with finished living space located on one floor and the floor or floors immediately above or below it.
"Public use areas" means interior or exterior rooms or spaces of a building that are made available to the general public. Public use may be provided at a building that is privately or publicly owned.
"Single-story dwelling unit" means a dwelling unit with all finished living space located on one floor.
"Site" means a parcel of land bounded by a property line or a designated portion of a public right of way.
"Slope" means the relative steepness of the land between two points and is calculated as follows: The distance and elevation between the two points (e.g., an entrance and a passenger loading zone) are determined from a topographical map. The difference in elevation is divided by the distance and that fraction is multiplied by 100 to obtain a percentage slope figure. For example, if a principal entrance is ten feet from a passenger loading zone, and the principal entrance is raised one foot higher than the passenger loading zone, then the slope is 1/10 x 100 = 10%.
"Story" means that portion of a dwelling unit between the upper surface of any floor and the upper surface of the floor next above, or the roof of the unit. Within the context of dwelling units, the terms "story" and "floor" are synonymous.
"Undisturbed site" means the site before any construction, levelling, grading, or development associated with the current project.
"Vehicular or pedestrian arrival points" means public or resident parking areas, public transportation stops, passenger loading zones, and public streets or sidewalks.
"Vehicular route" means a route intended for vehicular traffic, such as a street, driveway or parking lot.
Section 3. Fair Housing Act Design and Construction Requirements
ETA Editor's Note
Section 3 of the original document reprints the text of 24 CFR §100.205, which implements the Fair Housing Act's accessibility requirements. However, the regulation text included in Section 3 does not reflect current amendments made to this regulation. Therefore, we are providing a link to the amended regulation text: Click here for 24 CFR §100.205.
Section 4. Application of the Guidelines
The design specifications (guidelines) presented in Section 5 apply to new construction of "covered multifamily dwellings", as defined in Section 2. These guidelines are recommended for designing dwellings that comply with the requirements of the Fair Housing Amendments Act of 1988.
Requirement 1. Accessible building entrance on an accessible route.
Under section 100.205(a), covered multifamily dwellings shall be designed and constructed to have at least one building entrance on an accessible route, unless it is impractical to do so because of terrain or unusual characteristics of the site.
Guideline
(1) Building entrance. Each building on a site shall have at least one building entrance on an accessible route unless prohibited by the terrain, as provided in paragraphs (2)(a)(i) or (2)(a)(ii), or unusual characteristics of the site, as provided in paragraph (2)(b). This guideline applies both to a single building on a site and to multiple buildings on a site.
(a) Separate ground floor unit entrances. When a ground floor unit of a building has a separate entrance, each such ground floor unit shall be served by an accessible route, except for any unit where the terrain or unusual characteristics of the site prohibit the provision of an accessible route to the entrance of that unit.
(b) Multiple entrances. Only one entrance is required to be accessible to any one ground floor of a building, except in cases where an individual dwelling unit has a separate exterior entrance, or where the building contains clusters of dwelling units, with each cluster sharing a different exterior entrance. In these cases, more than one entrance may be required to be accessible, as determined by analysis of the site. In every case, the accessible entrance should be on an accessible route to the covered dwelling units it serves.
(2) Site impracticality. Covered multifamily dwellings with elevators shall be designed and constructed to provide at least one accessible entrance on an accessible route, regardless of terrain or unusual characteristics of the site. Covered multifamily dwellings without elevators shall be designed and constructed to provide at least one accessible entrance on an accessible route unless terrain or unusual characteristics of the site are such that the following conditions are found to exist:
(a) Site impracticality due to terrain. There are two alternative tests for determining site impracticality due to terrain: the individual building test provided in paragraph (i), or the site analysis test provided in paragraph (ii). These tests may be used as follows.
A site with a single building having a common entrance for all units may be analyzed only as described in paragraph (i).
All other sites, including a site with a single building having multiple entrances serving either individual dwelling units or clusters of dwelling units, may be analyzed using the methodology in either paragraph (i) or paragraph (ii). For these sites for which either test is applicable, regardless of which test is selected, at least 20% of the total ground floor units in nonelevator buildings, on any site, must comply with the guidelines.
(i) Individual building test. It is impractical to provide an accessible entrance served by an accessible route when the terrain of the site is such that:
(A) the slopes of the undisturbed site measured between the planned entrance and all vehicular or pedestrian arrival points within 50 feet of the planned entrance exceed 10 percent; and
(B) the slopes of the planned finished grade measured between the entrance and all vehicular or pedestrian arrival points within 50 feet of the planned entrance also exceed 10 percent.
If there are no vehicular or pedestrian arrival points within 50 feet of the planned entrance, the slope for the purposes of this paragraph (i) will be measured to the closest vehicular or pedestrian arrival point.
For purposes of these guidelines, vehicular or pedestrian arrival points include public or resident parking areas; public transportation stops; passenger loading zones; and public streets or sidewalks. To determine site impracticality, the slope would be measured at ground level from the point of the planned entrance on a straight line to (i) each vehicular or pedestrian arrival point that is within 50 feet of the planned entrance, or (ii) if there are no vehicular or pedestrian arrival points within that specified area, the vehicular or pedestrian arrival point closest to the planned entrance. In the case of sidewalks, the closest point to the entrance will be where a public sidewalk entering the site intersects with the sidewalk to the entrance. In the case of resident parking areas, the closest point to the planned entrance will be measured from the entry point to the parking area that is located closest to the planned entrance.
(ii) Site analysis test. Alternatively, for a site having multiple buildings, or a site with a single building with multiple entrances, impracticality of providing an accessible entrance served by an accessible route can be established by the following steps:
(A) The percentage of the total buildable area of the undisturbed site with a natural grade less than 10% slope shall be calculated. The analysis of the existing slope (before grading) shall be done on a topographic survey with two foot (2') contour intervals with slope determination made between each successive interval. The accuracy of the slope analysis shall be certified by a professional licensed engineer, landscape architect, architect or surveyor.
(B) To determine the practicality of providing accessibility to planned multifamily dwellings based on the topography of the existing natural terrain, the minimum percentage of ground floor units to be made accessible should equal the percentage of the total buildable area (not including floodplains, wetlands, or other restricted use areas) of the undisturbed site that has an existing natural grade of less than 10% slope.
(C) In addition to the percentage established in paragraph (B), all ground floor units in a building, or ground floor units served by a particular entrance, shall be made accessible if the entrance to the units is on an accessible route, defined as a walkway with a slope between the planned entrance and a pedestrian or vehicular arrival point that is no greater than 8.33%.
(b) Site impracticality due to unusual characteristics. Unusual characteristics include sites located in a federally-designated floodplain or coastal high-hazard area and sites subject to other similar requirements of law or code that the lowest floor or the lowest structural member of the lowest floor must be raised to a specified level at or above the base flood elevation. An accessible route to a building entrance is impractical due to unusual characteristics of the site when:
(i) the unusual site characteristics result in a difference in finished grade elevation exceeding 30 inches and 10 percent measured between an entrance and all vehicular or pedestrian arrival points within 50 feet of the planned entrance; or
(ii) if there are no vehicular or pedestrian arrival points within 50 feet of the planned entrance, the unusual characteristics result in a difference in finished grade elevation exceeding 30 inches and 10 percent measured between an entrance and the closest vehicular or pedestrian arrival point.
(3) Exceptions to site impracticality. Regardless of site considerations described in paragraphs (1) and (2), an accessible entrance on an accessible route is practical when:
(a) There is an elevator connecting the parking area with the dwelling units on a ground floor. (In this case, those dwelling units on the ground floor served by an elevator, and at least one of each type of public and common use areas, would be subject to these guidelines.) However:
(i) Where a building elevator is provided only as a means of creating an accessible route to dwelling units on a ground floor, the building is not considered an elevator building for purposes of these guidelines; hence, only the ground floor dwelling units would be covered.
(ii) If the building elevator is provided as a means of access to dwelling units other than dwelling units on a ground floor, then the building is an elevator building which is a covered multifamily dwelling, and the elevator in that building must provide accessibility to all dwelling units in the building, regardless of the slope of the natural terrain; or
(b) An elevated walkway is planned between a building entrance and a vehicular or pedestrian arrival point and the planned walkway has a slope no greater than 10 percent.
(4) Accessible entrance. An entrance that complies with ANSI 4.14 meets section 100.205(a).
(5) Accessible route. An accessible route that complies with ANS14.3 would meet section 100.205(a). If the slope of the finished grade between covered multifamily dwellings and a public or common use facility (including parking) exceeds 8.33%, or where other physical barriers (natural or manmade) or legal restrictions, all of which are outside the control of the owner, prevent the installation of an accessible pedestrian route, an acceptable alternative is to provide access via a vehicular route, so long as necessary site provisions such as parking spaces and curb ramps are provided at the public or common use facility.
Requirement 2. Accessible and usable public and common use areas.
Section 100.205(c)(1) provides that covered multifamily dwellings with a building entrance on an accessible route shall be designed in such a manner that the public and common use areas are readily accessible to and usable by handicapped persons.
Guideline
The following chart identifies the public and common use areas that should be made accessible, cites the appropriate section of the ANSI Standard, and describes the appropriate application of the specifications, including modifications to the referenced Standard.
| Accessible element or space |
ANSI A117.1 section
|
APPLICATION |
| 1. Accessible route(s) | 4.3 |
Within the boundary of the site:
|
| Accessible element or space |
ANSI A117.1 section
|
APPLICATION |
| 2. Protruding Objects | 4.4 | Accessible routes or maneuvering space including, but not limited to halls, corridors, passageways, or aisles. |
| Accessible element or space |
ANSI A117.1 section
|
APPLICATION |
| 3. Ground and floor surface treatments | 4.5 | Accessible routes, and spaces, including floors, walks, ramps, stairs, and curb ramps. |
| Accessible element or space |
ANSI A117.1 section
|
APPLICATION |
| 4. Parking and passenger loading zones | 4.6 | If provided at the site, designated accessible parking at the dwelling unit on request of residents with handicaps, on the same terms and with the full range of choices (e.g. surface parking or garage) that are provided for other residents of the project, with accessible parking on a route accessible to wheelchairs for at least 2% of the dwelling units: accessible visitor parking sufficient to provide access to grade level entrances of covered multifamily dwelling: and accessible parking at facilites [sic] (e.g. swimming pools) that serve accessible building. |
| Accessible element or space |
ANSI A117.1 section
|
APPLICATION |
| 5. Curb ramps | 4.7 | Accessible routes crossing curbs. |
| Accessible element or space |
ANSI A117.1 section
|
APPLICATION |
| 6. Ramps | 4.8 | Accessible routes with slopes greater than 1:20. |
| Accessible element or space |
ANSI A117.1 section
|
APPLICATION |
| 7. Stairs | 4.9 | Stairs on accessible routes connecting levels not connected by an elevator. |
| Accessible element or space |
ANSI A117.1 section
|
APPLICATION |
| 8. Elevator | 4.10 | If provided. |
| Accessible element or space |
ANSI A117.1 section
|
APPLICATION |
| 9. Platform lift | 4.11 | May be used in lieu of an elevator or ramp under certain conditions. |
| Accessible element or space |
ANSI A117.1 section
|
APPLICATION |
| 10. Drinking fountains and water coolers | 4.15 | Fifty percent of fountains and coolers on each floor, or at least one, if provided in the facility or the site. |
| Accessible element or space |
ANSI A117.1 section
|
APPLICATION |
| 11. Toilet rooms and bathing facilities (including water closets, toilet rooms and stalls, urinals, lavatories and mirrors, bathtubs, shower stalls, and sinks.) | 4.22 | Where provided in public-use and common-use facilities, at least one on [sic] each fixture provided per room. |
| Accessible element or space |
ANSI A117.1 section
|
APPLICATION |
| 12. Seating, tables, or work surfaces | 4.30 | If provided in accessible spaces, at least one of each type provided. |
| Accessible element or space |
ANSI A117.1 section
|
APPLICATION |
| 13. Places of assembly | 4.31 | If provided in the facility or at the site. |
| Accessible element or space |
ANSI A117.1 section
|
APPLICATION |
| 14. Common-use spaces and facilities (including swimming pools, playgrounds, entrances, rental offices, lobbies, elevators, mailbox areas, lounges, halls and corridors, and the like.) | 4.1 through 4.30 | If provided in the facility or at the site:
|
| Accessible element or space |
ANSI A117.1 section
|
APPLICATION |
| 15. Laundry rooms | 4.32.6 | If provided in the facility or at the site, at least one of each type of appliance provided in each laundry area, except that laudry rooms serving covered multifamily dwellings would not be required to have front loading washers in order to meet the requirements of §100.205(c)(1). (Where front loading washers are not provided, management will be expected to provide assistive devices on request if necessary to permit a resident to use a top loading washer.) |
Requirement 3. Usable doors.
Section 100.205(c)(2) provides that covered multifamily dwellings with a building entrance on an accessible route shall be designed in such a manner that all the doors designed to allow passage into and within all premises are sufficiently wide to allow passage by handicapped persons in wheelchairs.
Guideline
Section 100.205(c)(2) would apply to doors that are a part of an accessible route in the public and common use areas of multifamily dwellings and to doors into and within individual dwelling units.
(1) On accessible routes in public and common use areas, and for primary entry doors to covered units, doors that comply with ANSI 4.13 would meet this requirement.
(2) Within individual dwelling units, doors intended for user passage through the unit which have a clear opening of at least 32 inches nominal width when the door is open 90 degrees, measured between the face of the door and the stop, would meet this requirement. (See Fig. 1 (a), (b), and (c).) Openings more than 24 inches in depth are not considered doorways. (See Fig. 1(d).)
Note
A 34-inch door, hung in the standard manner, provides an acceptable nominal 32-inch clear opening. This door can be adapted to provide a wider opening by using offset hinges, by removing lower portions of the door stop, or both.
Pocket or sliding doors are acceptable doors in covered dwelling units and have the added advantage of not impinging on clear floor space in small rooms.
The nominal 32-inch clear opening provided by a standard six-foot sliding patio door assembly is acceptable.
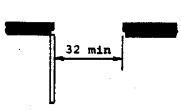
(a) Hinged Door

(b) Folding Door

(c) Sliding Door
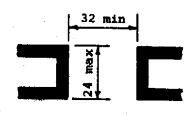
(d) Maximum Doorway Depth
Fig. 1 Clear Doorway Width and Depth
Requirement 4. Accessible route into and through the covered dwelling unit.
Section 100.205(c)(3)(i) provides that all covered multifamily dwellings with a building entrance on an accessible route shall be designed and constructed in such a manner that all premises within covered multifamily dwelling units contain an accessible route into and through the covered dwelling unit.
Guideline
Accessible routes into and through dwelling units would meet section 100.205(c)(3)(i) if:
(1) A minimum clear width of 36 inches is provided.
(2) In single-story dwelling units, changes in level within the dwelling unit with heights between 1/4 inch and 1/2 inch are beveled with a slope no greater than 1:2. Except for design features, such as a loft or an area on a different level within a room (e.g., a sunken living room), changes in level greater than 1/2 inch are ramped or have other means of access. Where a single story dwelling unit has special design features, all portions of the single-story unit, except the loft or the sunken or raised area, are on an accessible route; and
(a) In single-story dwelling units with lofts, all spaces other than the loft are on an accessible route.
(b) Design features such as sunken or raised functional areas do not interrupt the accessible route through the remainder of the dwelling unit.
(3) In multistory dwelling units in buildings with elevators, the story of the unit that is served by the building elevator (a) is the primary entry to the unit; (b) complies with Requirements 2 through 7 with respect to the rooms located on the entry/accessible floor; and (c) contains a bathroom or powder room which complies with Requirement 7. (Note: multistory dwelling units in non-elevator buildings are not covered dwelling units because, in such cases, there is no ground floor unit.)
(4) Except as noted in paragraphs (5) and (6) below, thresholds at exterior doors, including sliding door tracks, are no higher than 3/4 inch. Thresholds and changes in level at these locations are beveled with a slope no greater than 1:2.
(5) Exterior deck, patio, or balcony surfaces are no more than 1/2 inch below the floor level of the interior of the dwelling unit, unless they are constructed of impervious material such as concrete, brick or flagstone. In such case, the surface is no more than 4 inches below the floor level of the interior of the dwelling unit, or lower if required by local building code.
(6) At the primary entry door to dwelling units with direct exterior access, outside landing surfaces constructed of impervious materials such as concrete, brick or flagstone, are no more than 1/2 inch below the floor level of the interior of the dwelling unit. The finished surface of this area that is located immediately outside the entry may be sloped, up to 1/8 inch per foot (12 inches), for drainage.
Requirement 5. Light switches, electrical outlets, thermostats and other environmental controls in accessible locations.
Section 100.205(c)(3)(ii) requires that all covered multifamily dwellings with a building entrance on an accessible route shall be designed and constructed in such a manner that all premises within covered multifamily dwelling units contain light switches, electrical outlets, thermostats, and other environmental controls in accessible locations.
Guideline
Light switches, electrical outlets, thermostats and other environmental controls would meet section 100.205(c)(3)(ii) if operable parts of the controls are located no higher than 48 inches, and no lower than 15 inches, above the floor. If the reach is over an obstruction (for example, an overhanging shelf) between 20 and 25 inches in depth, the maximum height is reduced to 44 inches for forward approach; or 46 inches for side approach, provided the obstruction (for example, a kitchen base cabinet) is no more than 24 inches in depth. Obstructions should not extend more than 25 inches from the wall beneath a control. (See Fig.2.)
Note
Controls or outlets that do not satisfy these specifications are acceptable provided that comparable controls or outlets (i.e., that perform the same functions) are provided within the same area and are accessible, in accordance with this guideline for Requirement 5.
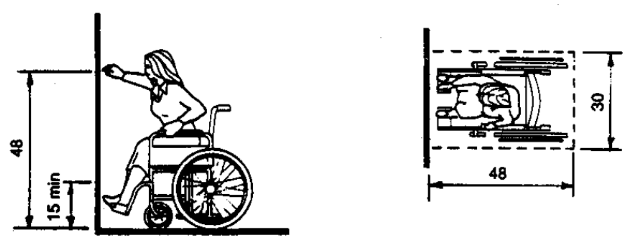
(a) Forward Reach Limit
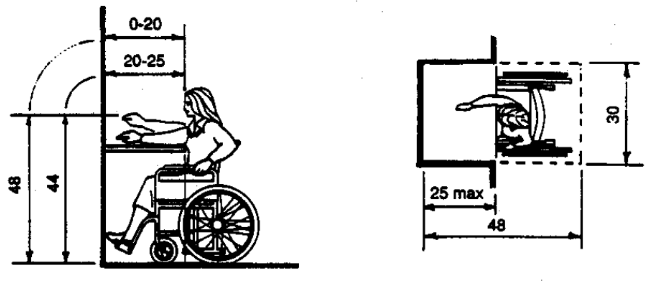
NOTE: Clear knee space should be as deep as the reach distance.
(b) Maximum Forward Reach Over an Obstruction
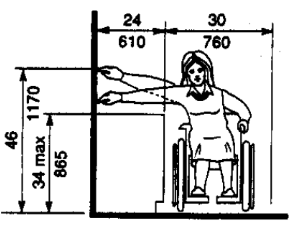
(c) Maximum Side Reach Over Obstruction
Fig. 2 Reach Ranges
Requirement 6. Reinforced walls for grab bars.
Section 100.205(c)(3)(iii) requires that covered multifamily dwellings with a building entrance on an accessible route shall be designed and constructed in such a manner that all premises within covered multifamily dwelling units contain reinforcements in bathroom walls to allow later installation of grab bars around toilet, tub, shower stall and shower seat, where such facilities are provided.
Guideline
Reinforced bathroom walls to allow later installation of grab bars around the toilet, tub, shower stall and shower seat, where such facilities are provided, would meet section 100.205(c)(3)(iii) if reinforced areas are provided at least at those points where grab bars will be mounted. (For example, see Figs. 3, 4 and 5.) Where the toilet is not placed adjacent to a side wall, the bathroom would comply if provision was made for installation of floor mounted, foldaway or similar alternative grab bars. Where the powder room (a room with a toilet and sink) is the only toilet facility located on an accessible level of a multistory dwelling unit, it must comply with the requirement for reinforced walls for grab bars.
Note
Installation of bathtubs is not limited by the illustrative figures; a tub may have shelves or benches at either end; or a tub may be installed without surrounding walls, if there is provision for alternative mounting of grab bars. For example, a sunken tub placed away from walls could have reinforced areas for installation of floor-mounted grab bars. The same principle applies to shower stalls -- e.g., glass-walled stalls could be planned to allow floor-mounted grab bars to be installed later.
Reinforcement for grab bars may be provided in a variety of ways (for example, by plywood or wood blocking) so long as the necessary reinforcement is placed so as to permit later installation of appropriate grab bars.
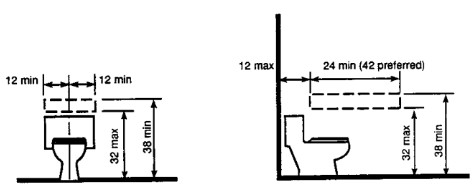
Reinforced Areas for Installation of Grab Bars
Fig. 3 Water Closets in Adaptable Bathrooms
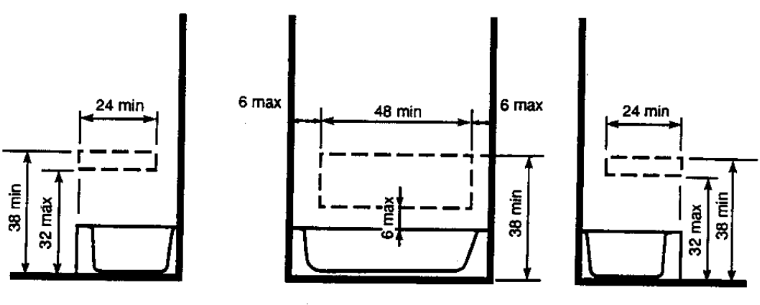
Fig. 4 Location of Grab Bar Reinforcements for Adaptable Bathtubs
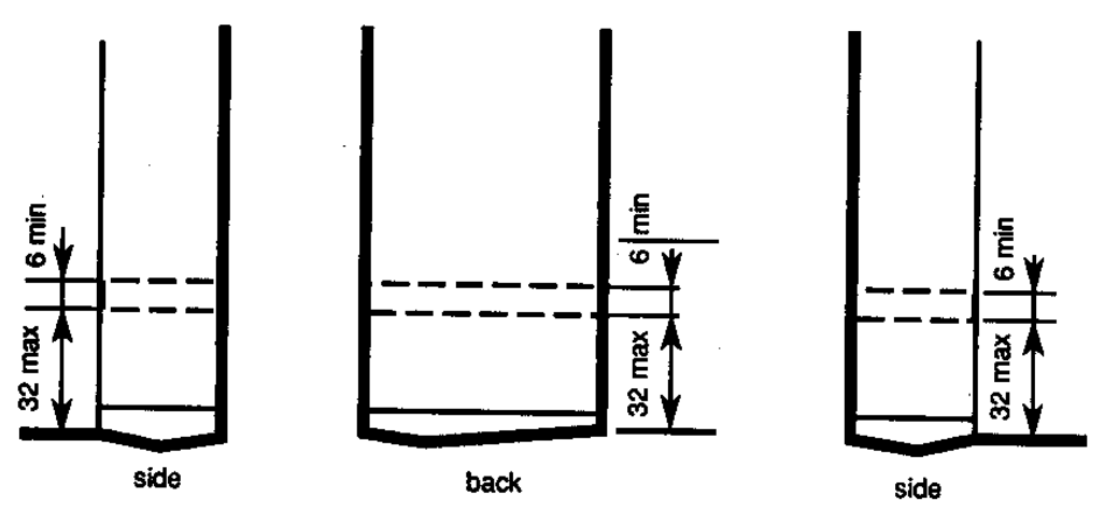
Fig. 5 Location of Grab Bar Reinforcements for Adaptable Showers
Requirement 7. Usable kitchens and bathrooms.
Section 100.205(c)(3)(iv) requires that covered multifamily dwellings with a building entrance on an accessible route shall be designed and constructed in such a manner that all premises within covered multifamily dwelling units contain usable kitchens and bathrooms such that an individual in a wheelchair can maneuver about the space.
Guideline
(1) Usable kitchens. Usable kitchens would meet section 100.205(c)(3)(iv) if:
(a) A clear floor space at least 30 inches by 48 inches that allows a parallel approach by a person in a wheelchair is provided at the range or cooktop and sink, and either a parallel or forward approach is provided at oven, dishwasher, refrigerator/freezer or trash compactor. (See Fig. 6)
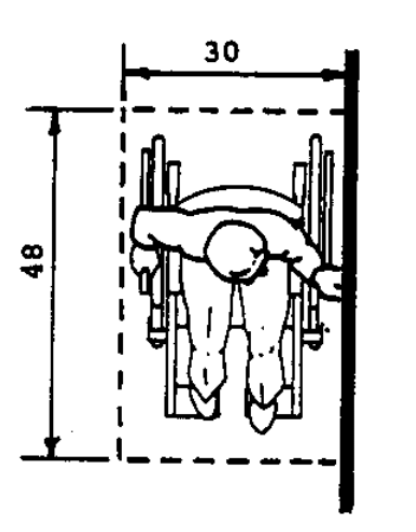
(a) Parallel Approach
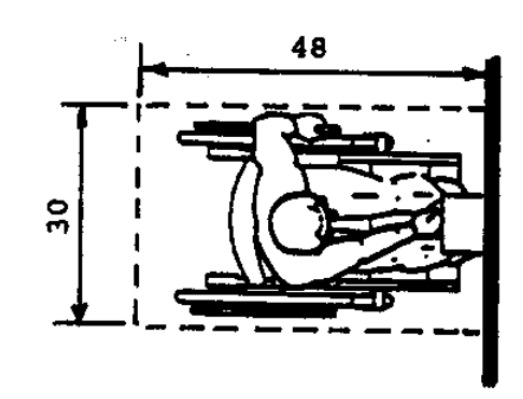
(b) Forward Approach
Fig. 6 Minimum Clear Floor Space for Wheelchairs
(b) Clearance between counters and all opposing base cabinets, countertops, appliances or walls is at least 40 inches.
(c) In U-shaped kitchens with sink or range or cooktop at the base of the "U", a 60-inch turning radius is provided to allow parallel approach, or base cabinets are removable at that location to allow knee space for a forward approach.
(2) Usable bathrooms. To meet the requirements of section 100.205(c)(3)(iv) either:
All bathrooms in the dwelling unit comply with the provisions of paragraph (a); or
At least one bathroom in the dwelling unit complies with the provisions of paragraph (b), and all other bathrooms and powder rooms within the dwelling unit must be on an accessible route with usable entry doors in accordance with the guidelines for Requirements 3 and 4.
However, in multistory dwelling units, only those bathrooms on the accessible level are subject to the requirements of section 100.205(c)(3)(iv).
Where a powder room is the only facility provided on the accessible level of a multistory dwelling unit, the powder room must comply with provisions of paragraph (a) or paragraph (b). Powder rooms that are subject to the requirements of section 100.205(c)(3)(iv) must have reinforcements for grab bars as provided in the guideline for Requirement 6.
(a) Bathrooms that have reinforced walls for grab bars (see Requirement 6) would meet section 100.205(c)(3)(iv) if:
Note:
Cabinets under lavatories are acceptable provided the bathroom has space to allow a parallel approach by a person in a wheelchair; if parallel approach is not possible within the space, any cabinets provided would have to be removable to afford the necessary knee clearance for forward approach.
(i) Sufficient maneuvering space is provided within the bathroom for a person using a wheelchair or other mobility aid to enter and close the door, use the fixtures, reopen the door and exit. Doors may swing into the clear floor space provided at any fixture if the maneuvering space is provided. Maneuvering spaces may include any kneespace or toespace available below bathroom fixtures.
(ii) Clear floor space is provided at fixtures as shown in Fig. 7 (a), (b), (c) and (d). Clear floor space at fixtures may overlap.
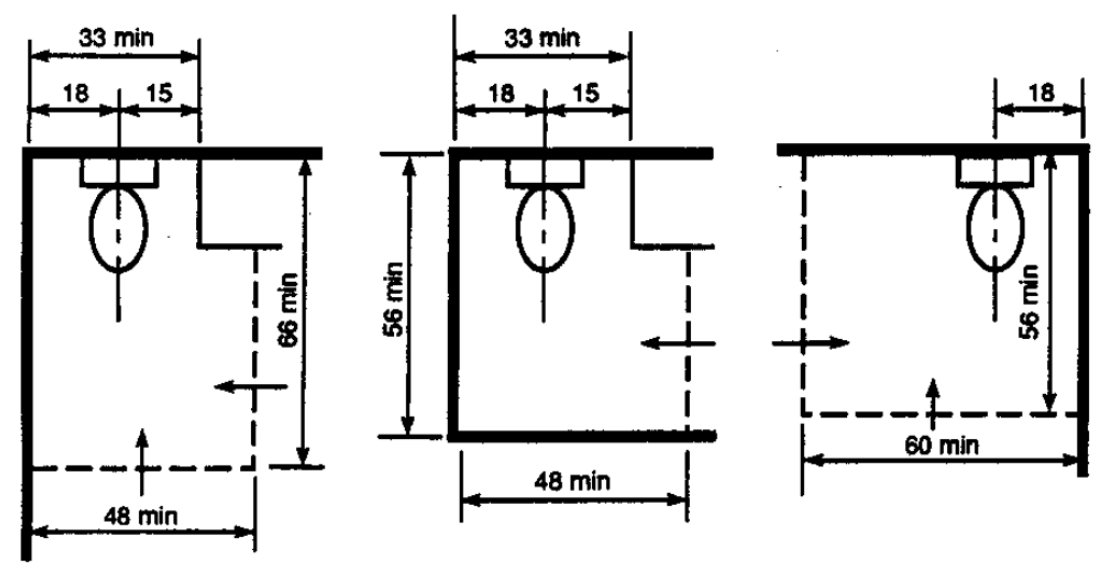
(a) Clear Floor Space for Water Closets
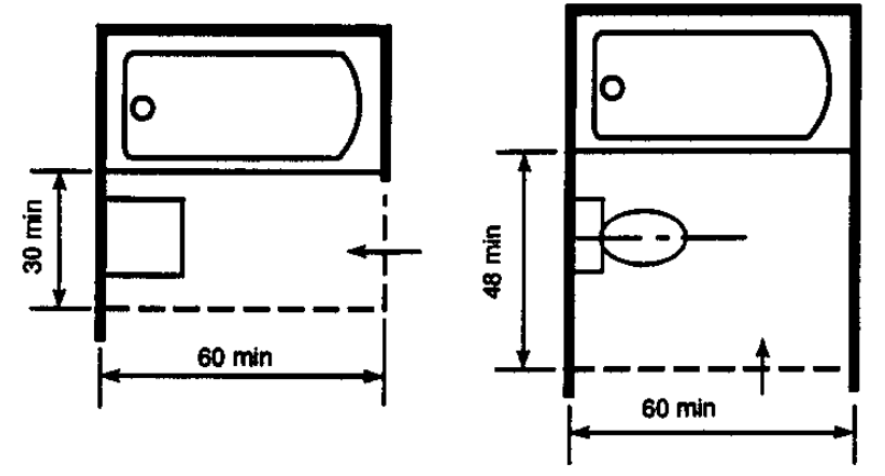
(b) Clear Floor Space at Bathtubs
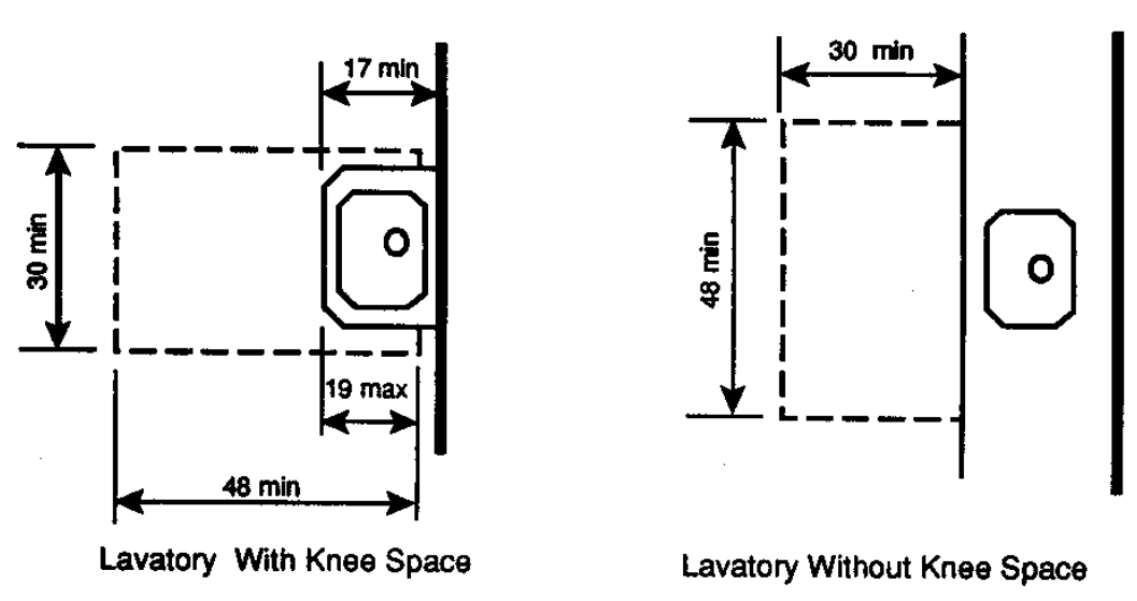
(c) Clear Floor Space at Lavatories
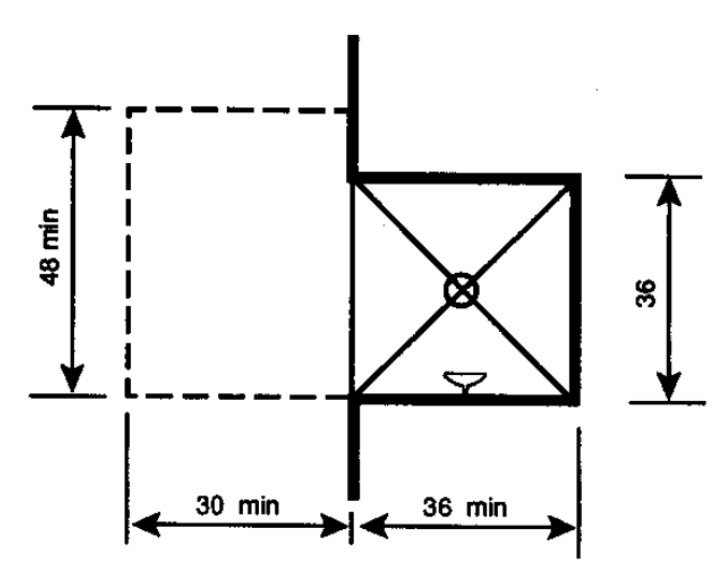
(d) Clear Floor Space at Shower
Fig. 7 Clear Floor Space for Adaptable Bathrooms
(iii) If the shower stall is the only bathing facility provided in the covered dwelling unit, or on the accessible level of a covered multistory unit, the shower stall measures at least 36 inches x 36 inches.
(b) Bathrooms that have reinforced walls for grab bars (see Requirement 6) would meet section 100.205(c)(3)(iv) if:
Note: Clear floor space beside tub may overlap with clear floor space beneath adjacent fixtures.
(i) Where the door swings into the bathroom, there is a clear space (approximately, 2' 6" by 4'0") within the room to position a wheelchair or other mobility aid clear of the path of the door as it is closed and to permit use of fixtures. This clear space can include any kneespace and toespace available below bathroom fixtures.
(ii) Where the door swings out, a clear space is provided within the bathroom for a person using a wheelchair or other mobility aid to position the wheelchair such that the person is allowed use of fixtures. There also shall be clear space to allow persons using wheelchairs to reopen the door to exit.
(iii) When both tub and shower fixtures are provided in the bathroom, at least one is made accessible. When two or more lavatories in a bathroom are provided, at least one is made accessible.
(iv) Toilets are located within bathrooms in a manner that permit a grab bar to be installed on one side of the fixture. In locations where toilets are adjacent to walls or bathtubs, the center line of the fixture is a minimum of 1'6" from the obstacle. The other (non-grab bar) side of the toilet fixture is a minimum of 1'3" from the finished surface of adjoining walls, vanities or from the edge of a lavatory. (See Figure 7(a).)
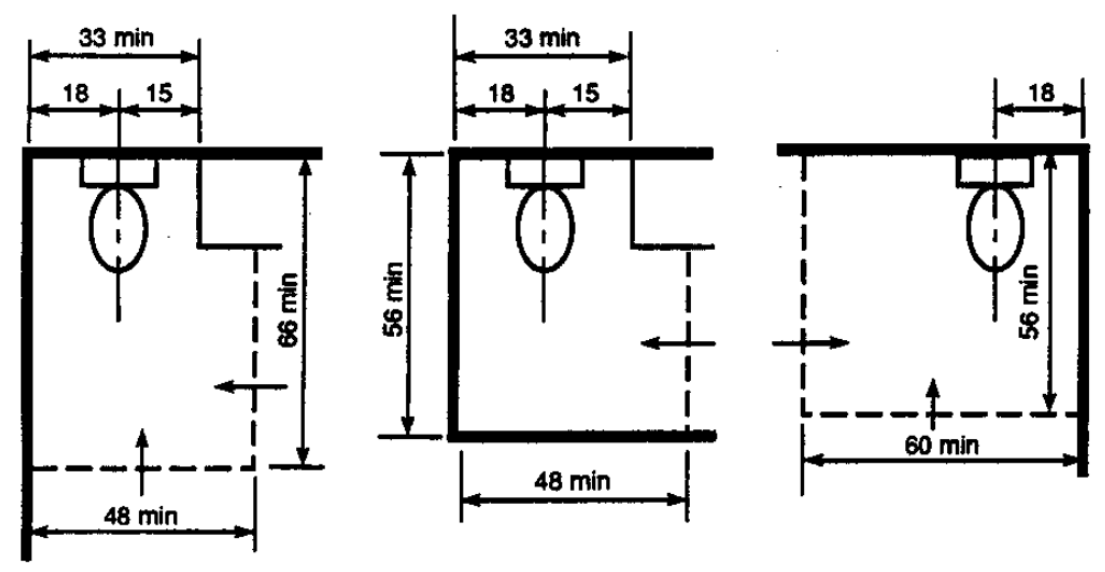
(a) Clear Floor Space for Water Closets
Fig. 7 Clear Floor Space for Adaptable Bathrooms
(v) Vanities and lavatories are installed with the centerline of the fixture a minimum of 1'3" horizontally from an adjoining wall or fixture. The top of the fixture rim is a maximum height of 2'10" above the finished floor. If kneespace is provided below the vanity, the bottom of the apron is at least 2'3" above the floor. If provided, full kneespace (for front approach) is at least 1'5" deep. (See Figure 7(c).)
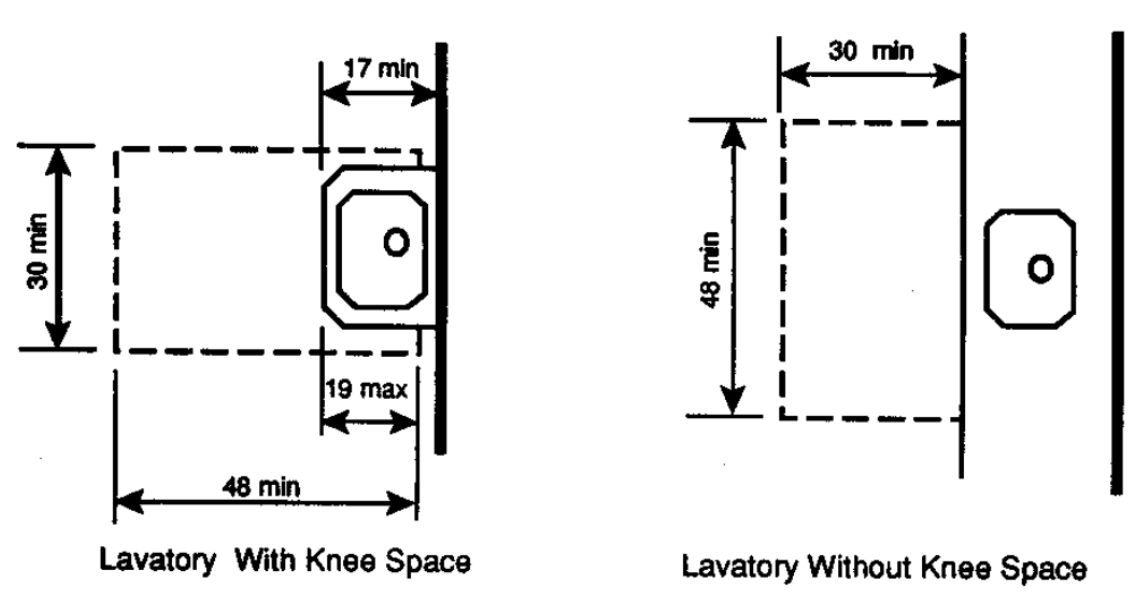
(c) Clear Floor Space at Lavatories
Fig. 7 Clear Floor Space for Adaptable Bathrooms
(vi) Bathtubs and tub/showers located in the bathroom provide a clear access aisle adjacent to the lavatory that is at least 2'6" wide and extends for a length of 4'0" (measured from the foot of the bathtub). (See Figure 8.)
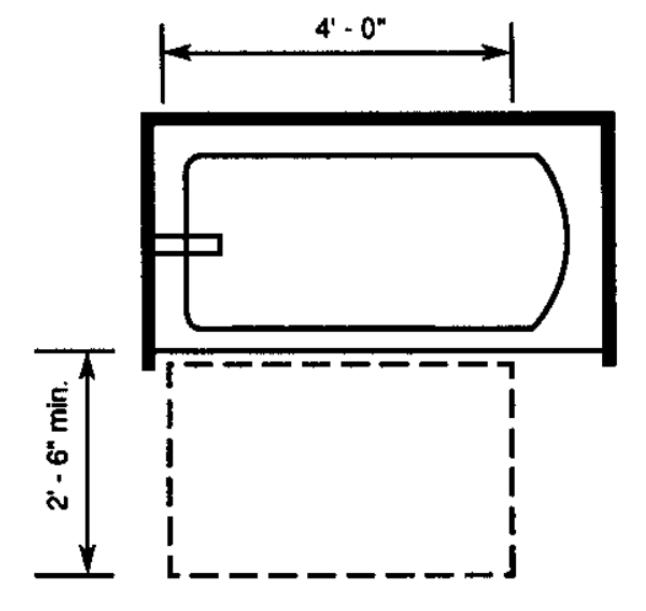
Fig. 8 Alternative Specification - Clear Floor Space at Bathtub
(vii) Stall showers in the bathroom may be of any size or configuration. A minimum clear floor space 2'6" wide by 4'0" should be available outside the stall. (See Figure 7(d).) If the shower stall is the only bathing facility provided in the covered dwelling unit, or on the accessible level of a covered multistory unit, and measures a nominal 36 x 36, the shower stall must have reinforcing to allow for installation of an optional wall hung bench seat.
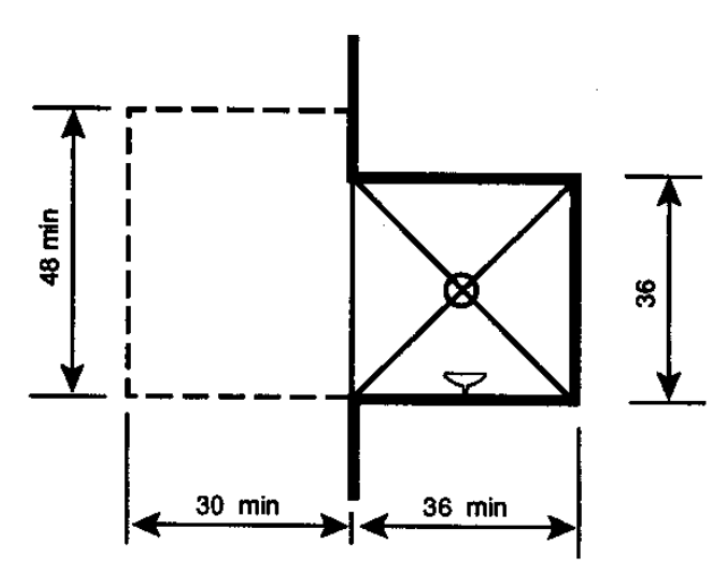
(d) Clear Floor Space at Shower
Fig. 7 Clear Floor Space for Adaptable Bathrooms

User Comments/Questions
Add Comment/Question