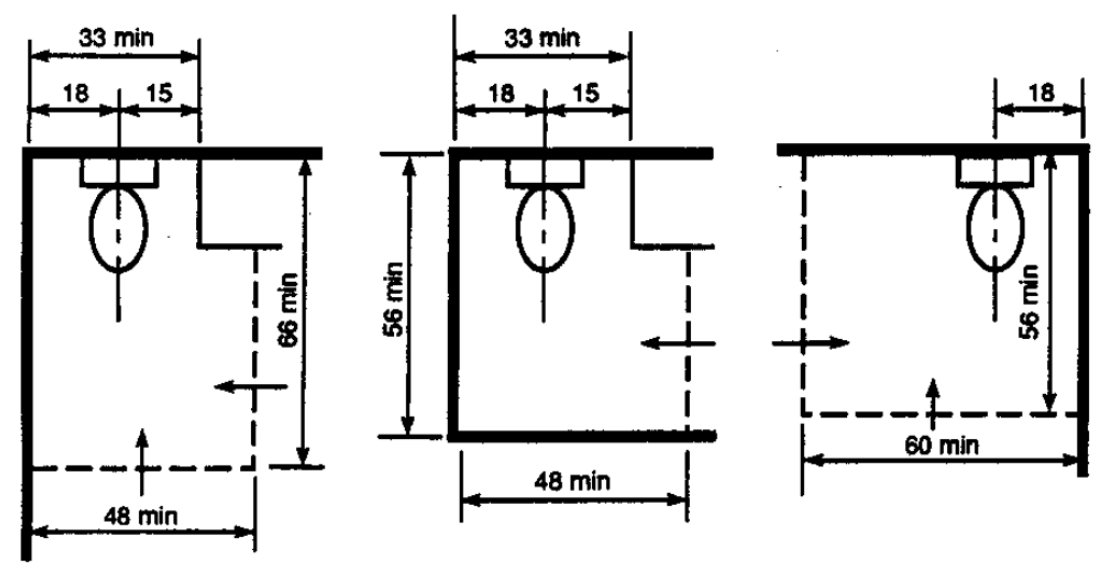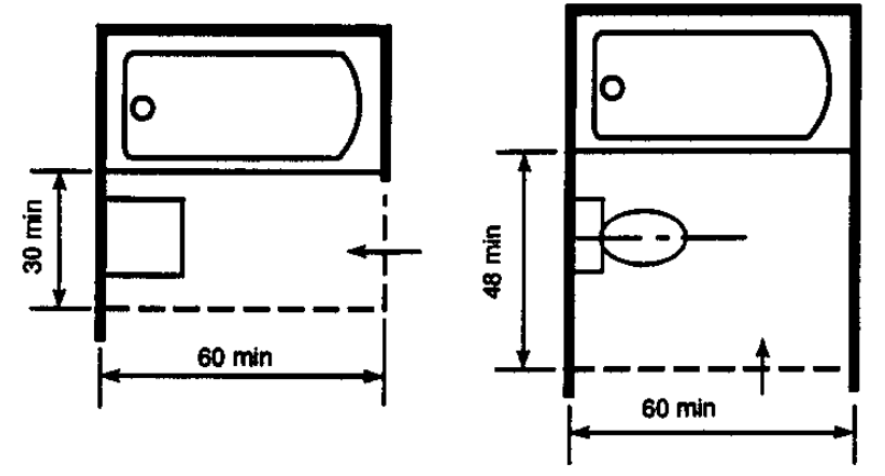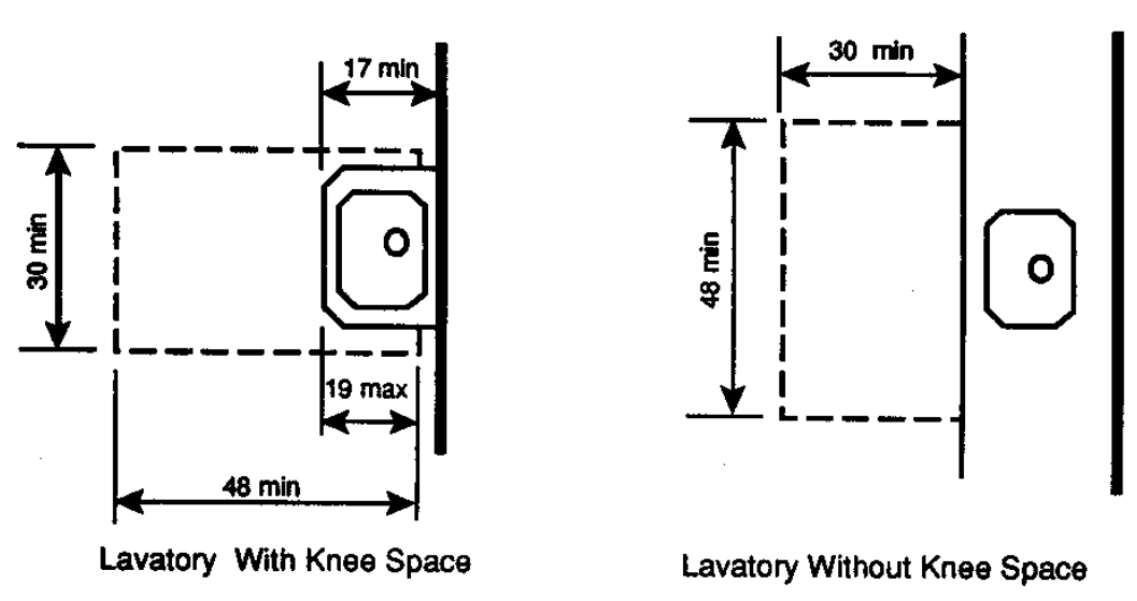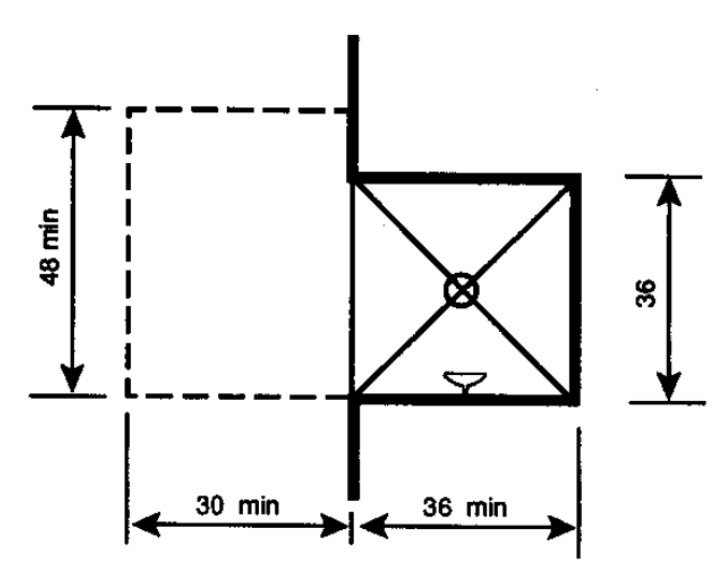(a) Bathrooms that have reinforced walls for grab bars (see Requirement 6) would meet section 100.205(c)(3)(iv) if:
Note:
Cabinets under lavatories are acceptable provided the bathroom has space to allow a parallel approach by a person in a wheelchair; if parallel approach is not possible within the space, any cabinets provided would have to be removable to afford the necessary knee clearance for forward approach.
(i) Sufficient maneuvering space is provided within the bathroom for a person using a wheelchair or other mobility aid to enter and close the door, use the fixtures, reopen the door and exit. Doors may swing into the clear floor space provided at any fixture if the maneuvering space is provided. Maneuvering spaces may include any kneespace or toespace available below bathroom fixtures.
(ii) Clear floor space is provided at fixtures as shown in Fig. 7 (a), (b), (c) and (d). Clear floor space at fixtures may overlap.

(a) Clear Floor Space for Water Closets

(b) Clear Floor Space at Bathtubs

(c) Clear Floor Space at Lavatories

(d) Clear Floor Space at Shower
Fig. 7 Clear Floor Space for Adaptable Bathrooms
(iii) If the shower stall is the only bathing facility provided in the covered dwelling unit, or on the accessible level of a covered multistory unit, the shower stall measures at least 36 inches x 36 inches.

User Comments/Questions
Add Comment/Question