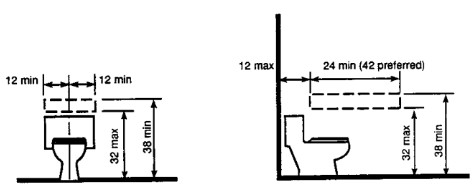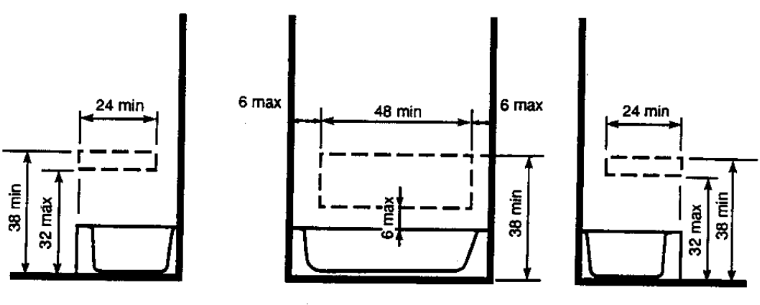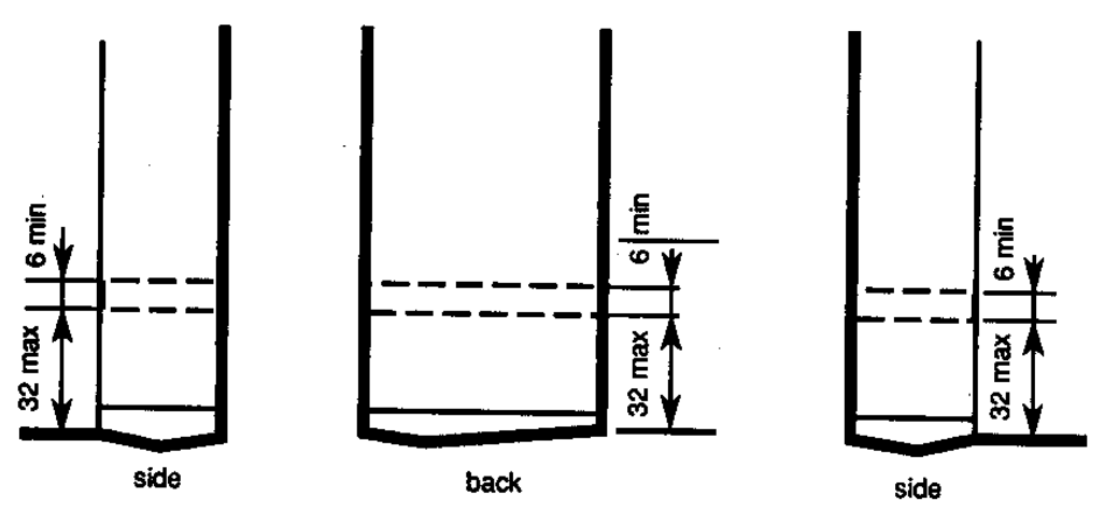Requirement 6. Reinforced walls for grab bars.
Section 100.205(c)(3)(iii) requires that covered multifamily dwellings with a building entrance on an accessible route shall be designed and constructed in such a manner that all premises within covered multifamily dwelling units contain reinforcements in bathroom walls to allow later installation of grab bars around toilet, tub, shower stall and shower seat, where such facilities are provided.
Guideline
Reinforced bathroom walls to allow later installation of grab bars around the toilet, tub, shower stall and shower seat, where such facilities are provided, would meet section 100.205(c)(3)(iii) if reinforced areas are provided at least at those points where grab bars will be mounted. (For example, see Figs. 3, 4 and 5.) Where the toilet is not placed adjacent to a side wall, the bathroom would comply if provision was made for installation of floor mounted, foldaway or similar alternative grab bars. Where the powder room (a room with a toilet and sink) is the only toilet facility located on an accessible level of a multistory dwelling unit, it must comply with the requirement for reinforced walls for grab bars.
Note
Installation of bathtubs is not limited by the illustrative figures; a tub may have shelves or benches at either end; or a tub may be installed without surrounding walls, if there is provision for alternative mounting of grab bars. For example, a sunken tub placed away from walls could have reinforced areas for installation of floor-mounted grab bars. The same principle applies to shower stalls -- e.g., glass-walled stalls could be planned to allow floor-mounted grab bars to be installed later.
Reinforcement for grab bars may be provided in a variety of ways (for example, by plywood or wood blocking) so long as the necessary reinforcement is placed so as to permit later installation of appropriate grab bars.

Reinforced Areas for Installation of Grab Bars
Fig. 3 Water Closets in Adaptable Bathrooms

Fig. 4 Location of Grab Bar Reinforcements for Adaptable Bathtubs

Fig. 5 Location of Grab Bar Reinforcements for Adaptable Showers

User Comments/Questions
Add Comment/Question