2019 California Standards for Accessible Design Guide (effective January 1, 2020 with July 1, 2021 amendments)
11B-809.10 Toilet and bathing rooms.
11B-809.10.1 General.
All toilet and bathing rooms on an accessible route within residential dwelling units with adaptable features shall comply with Sections 11B-809.7, 11B-809.8, 11B-809.10.6.4, 11B-809.10.7.3 and 11B-809.12.
11B-809.10.2 Number of complying bathing rooms and fixtures.
One bathing room and one fixture of each type within the dwelling unit shall be designed to comply with the following:
-
Maneuvering space in toilet, bathing and shower rooms shall comply with Section 11B-809.10.4.
-
Bathtubs complying with Section 11B-809.10.5.
-
Showers complying with Section 11B-809.10.6.
-
Water closets complying with Section 11B-809.10.7.
-
Lavatories, vanities, mirrors and towel bars complying with Section 11B-809.10.8. When two or more lavatories are provided, at least one shall comply with Section 11B-809.10.8.
-
Where both a tub and shower are provided in the bathroom, at least one shall be made accessible. Where two or more bathrooms are provided, when a bathtub is installed in the first bathroom in compliance with Section 11B-809.10.5 and a shower compartment is provided in a subsequent bathroom, at least one shower compartment shall comply with Section 11B-809.10.6.
11B-809.10.3 Powder rooms.
Powder rooms shall be designed to comply with Sections 11B-809.7, 11B-809.8, 11B-809.10.5.2, 11B-809.10.6.4, 11B-809.10.7.3, and 11B-809.12. When the powder room is the only toilet facility located on an accessible level it shall, in addition, comply with Sections 11B-809.10.4, 11B-809.10.7 and 11B-809.10.8.
11B-809.10.4 Sufficient maneuvering space.
Where doors swing into the toilet and bathing or powder rooms required to comply with Section 11B-809.10, a clear maneuvering space of 30 (762 mm) inches by 48 inches (1219 mm) minimum shall be provided outside the arc of the door swing. The clear maneuvering space shall be permitted to include knee and toe clearance under bathroom fixtures. Doors shall be permitted to encroach into the clear floor space or clearance for fixtures where clear maneuvering space is provided outside the arc of the door swing. A turning space is not required within the room.
11B-809.10.5 Bathtubs.
Bathtubs required by Section 11B-809.10 shall comply with this section.
11B-809.10.5.1 Clear floor space.
A clear floor space 30 inches (762 mm) minimum by 48 inches (1219 mm) minimum shall be located with the long edge of the clear floor space parallel to the side of the bathtub or bathtub-shower combination. Controls shall be located on the wall at the foot of the bathtub. The edge of the clear floor space shall be flush with the control wall surface. The area under a lavatory, located at the control end of the tub, shall be permitted to encroach on the clear floor space provided the lavatory is 19 inches (483 mm) maximum in depth, and knee and toe clearance complying with Section 11B-306 is provided. Cabinets under lavatories and toilets shall not encroach on the clear floor space.
11B-809.10.5.2 Reinforcement for grab bars.
Reinforcement for grabs bars shall comply with the following:
1. Where bathtubs are installed without surrounding walls reinforcement shall be provided for floor-mounted grab bars.
2. Where bathtubs are installed with surrounding walls, grab bar reinforcement shall be installed as follows:
a. At the control end wall and head end wall, between 30 inches (762 mm) maximum to 38 inches (965 mm) minimum above the finish floor, extending 28 inches (711 mm) minimum from the front edge of the bathtub to the back wall of the bathtub. The grab bar reinforcement shall be 8 inches (203 mm) minimum in height.
b. At the back wall, from 5 inches (127 mm) maximum above the bathtub rim to 38 inches (965 mm) minimum above the finish floor. Grab bar backing shall be installed horizontally to permit the installation of a 48-inch (1219 mm) grab bar with each end 6 inches (152 mm) maximum from the end walls of the bathtub.
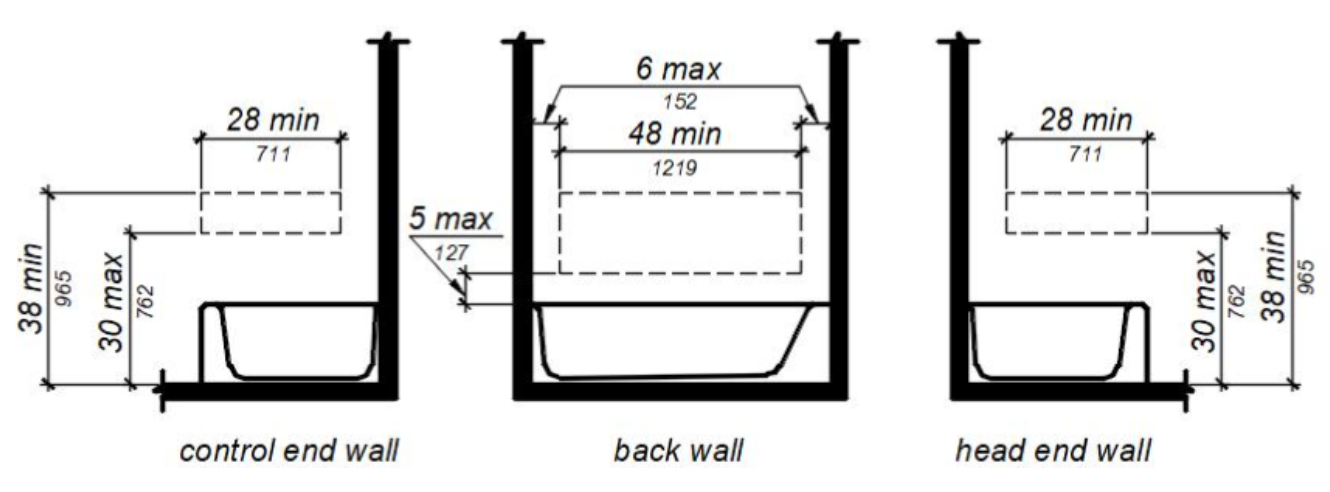
FIGURE 11B-809.10.5.2 REINFORCEMENT FOR GRAB BARS.
11B-809.10.5.3 Controls.
Controls and operating mechanisms shall comply with Section 11B-309.4.
Exception: Shower spray units are not required in bathtubs.
11B-809.10.5.4 Bathtub enclosures.
Doors and panels of bathtub enclosures shall be constructed from approved, shatter-resistant materials. Hinged doors shall open outward. Glazing used in doors and panels of bathtub enclosures shall be fully tempered, laminated safety glass or approved plastic. When glass is used, it shall be 1/8 inch (3.2 mm) thick minimum when fully tempered, or 1/4 inch (6.4 mm) thick minimum when laminated, and shall pass the test requirements of this part, Chapter 24 Glass and Glazing. Plastics used in doors and panels of bathtub enclosures shall be of a shatter-resistant type.
11B-809.10.6 Showers.
Showers required by Section 11B-809.10 shall comply with this section.
11B-809.10.6.1 Size.
When one or more shower stalls are provided within the same dwelling unit, as least one shower stall shall comply with one of the following:
-
A transfer type shower compartment 36 inches (914 mm) wide by 36 inches (914 mm) deep with an entrance opening 36 inches (914 mm) complying with Section 11B-608.1 or;
-
A shower stall 30 inches (762 mm) deep minimum by 60 inches (1524 mm) wide minimum with an entrance opening 60 inches (1524 mm) minimum. A water closet shall be permitted to project 12 inches (305 mm) maximum into the opening provided that 36 inches (914 mm) minimum clear space is maintained between the water closet and the shower wall as illustrated in Figure 11B-809.10.6.1 or;
-
A shower stall 36 inches (914 mm) deep by 60 inches (1524 mm) wide minimum with an entrance 36 inches (914 mm) minimum when a wall is installed on the opening side.
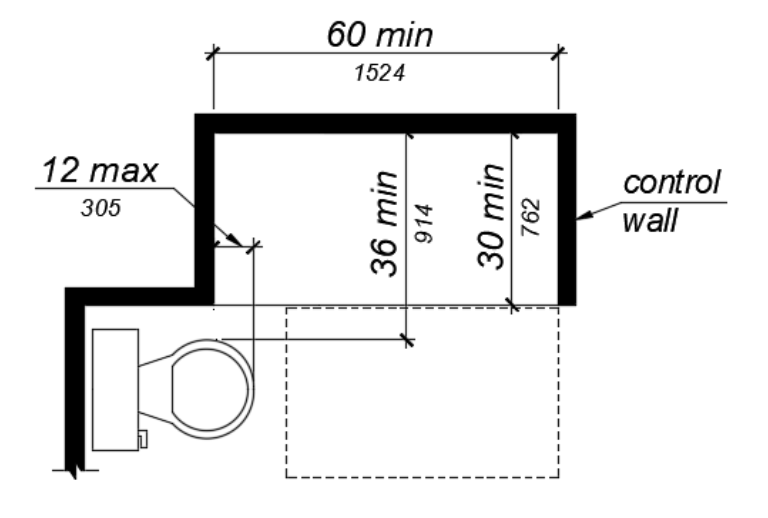
FIGURE 11B-809.10.6.1 SHOWERS.
11B-809.10.6.2 Slope.
The slope of the shower floor shall be 1/2 inch (12.7 mm) per foot maximum in any direction and shall slope to a drain. The floor surfaces shall be of Carborundum, grit-faced tile or of material providing equivalent slip resistance.
11B-809.10.6.3 Floor space.
A clear maneuvering space 30 inches (762 mm) wide minimum by 48 inches (1219 mm) minimum in length shall be located outside the shower, with the width flush with the control wall and the length parallel to the length of the shower.
11B-809.10.6.4 Reinforcement for grab bars.
Reinforcement for grabs bars shall comply with the following: Continuous reinforcement shall be installed in the walls of showers 30 inches (762 mm) maximum to 38 inches (965 mm) minimum above the finish floor. The grab bar reinforcement shall be 8 inches (203 mm) minimum in height. Glass-walled shower stalls shall provide reinforcement for installation of floor-mounted or ceiling-mounted grab bars.
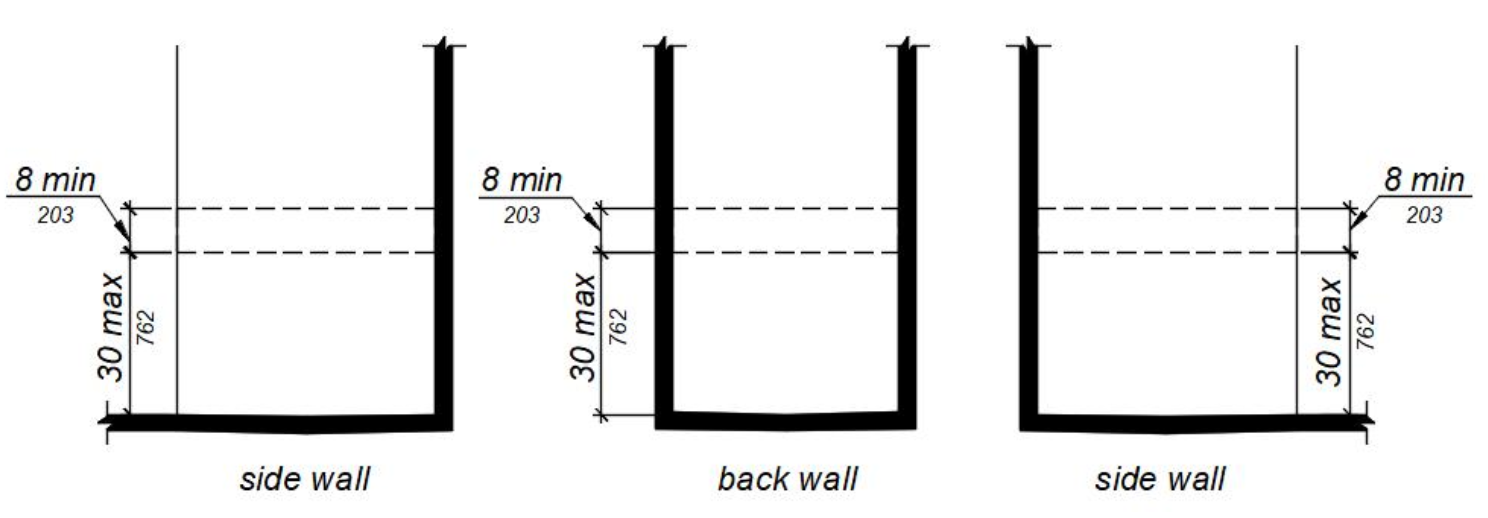
FIGURE 11B-809.10.6.4 REINFORCEMENT FOR GRAB BARS.
11B-809.10.6.5 Thresholds.
Where provided thresholds shall be 2 inches (51 mm) maximum in height and have a beveled or sloped angle not exceeding 1 unit vertical in 2 units horizontal (26.6 degrees from the horizontal). Thresholds 1/2 inch (12.7 mm) or less in height shall have a beveled or sloped angle not exceeding 1 unit vertical in 1 unit horizontal (45 degrees from the horizontal).
11B-809.10.6.6 Controls.
Controls and operating mechanisms shall comply with Section 11B-309.4.
11B-809.10.6.7 Shower enclosures.
Doors and panels of shower enclosures shall comply with Section 11B-809.10.5.4.
11B-809.10.7 Water closets.
Water closets required by Section 11B-809.10 shall comply with this section.
11B-809.10.7.1 Floor space.
The floor space at water closets shall be 48 inches (1219 mm) wide minimum measured perpendicular to the side wall. A floor space 48 inches (1219 mm) wide minimum by 36 inches (914 mm) deep minimum shall be provided in front of the water closet.
Exception: The 48-inch (1219 mm) minimum clear width may be reduced to 36 inches (914 mm) minimum for lavatories, cabinets, wing walls, or privacy walls located immediately adjacent to a water closet which extend 24 inches (610 mm) maximum in depth.
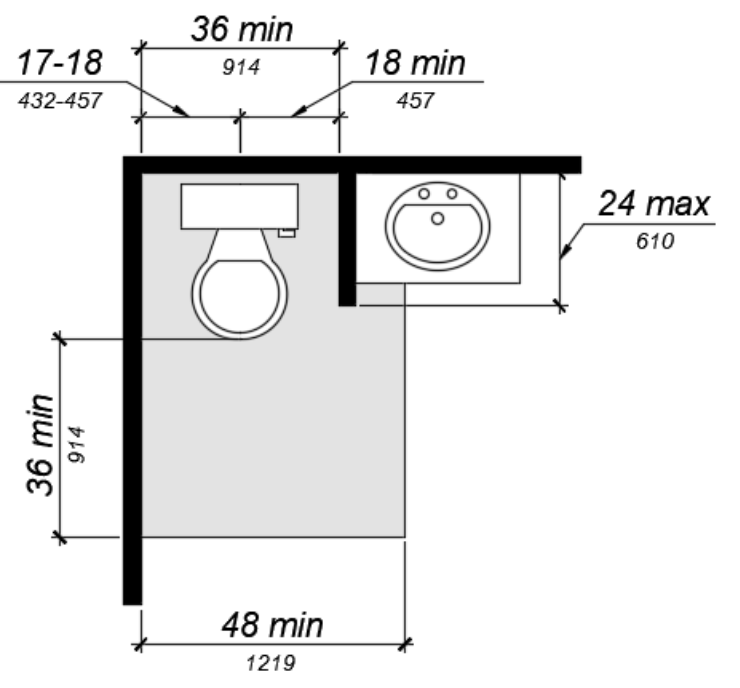
FIGURE 11B-809.10.7.1 FLOOR SPACE.
11B-809.10.7.2 Location.
Water closets shall be located within bathrooms in a manner that permits a grab bar to be installed on at least one side of the fixture. The centerline of the water closet shall be 17 inches (432 mm) minimum to 18 inches (457 mm) maximum from a wall or partition that is 54 inches (1372 mm) minimum in length. In locations where water closets are adjacent to other walls, vanities, lavatories or bathtubs, the centerline of the fixture shall be 18 inches (457 mm) minimum from the obstacle.
11B-809.10.7.3 Reinforcement for grab bars.
Reinforcement for grabs bars shall comply with the following:
-
Where water closets are not placed adjacent to a side wall capable of accommodating a grab bar, the bathroom shall have provisions for installation of floor-mounted, foldaway or similar alternative grab bars.
-
Where water closets are placed adjacent to a side wall, reinforcement shall be installed on both sides or one side and the back. Where reinforcement is installed at the back, it shall be installed between 30 inches (762 mm) maximum and 38 inches (965 mm) minimum above the finish floor. The grab bar reinforcement shall be 8 inches (203 mm) minimum in height. The backing shall 40 (sic) inches (1016 mm) minimum in length.
-
Where the water closet is located adjacent to lavatories, cabinets, wing walls, or privacy walls the grab bar reinforcement shall be 36 inches (914 mm) in length. Reinforcement installed at the side wall of the water closet shall be between 30 inches (762 mm) minimum to 38 inches (965 mm) maximum above the finish floor. The reinforcement shall be 10 inches (254 mm) maximum from the rear wall and shall extend 30 inches (762 mm) minimum in front of the water closet. The grab bar reinforcement shall be 8 inches (203 mm) minimum in height.
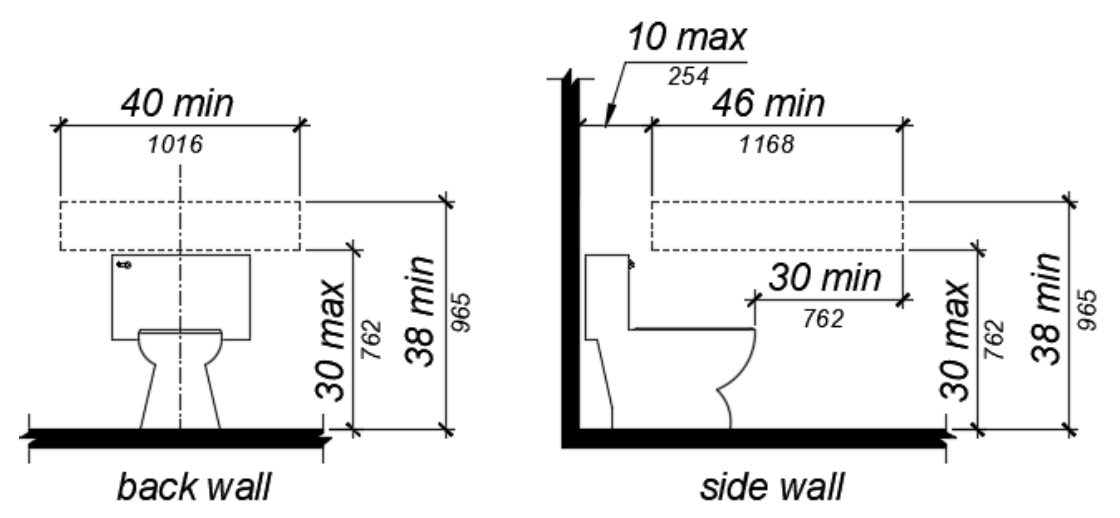
FIGURE 11B-809.10.7.3 REINFORCEMENT FOR GRAB BARS.
11B-809.10.7.4 Seat height.
Water closet seats shall be 15 inches (381 mm) minimum and 19 inches (483 mm) maximum measured to the top of the seat above the finish floor.
11B-809.10.7.5 Controls.
Controls shall be mounted 44 inches (1118 mm) maximum above the finish floor. The force required to activate controls shall be 5 pounds (22.2 mm) maximum.
11B-809.10.8 Lavatories, vanities, mirrors and towel bars.
Bathing rooms or powder rooms required to comply with Section 11B-809.10 shall provide lavatories complying with this section. Where mirrors or towel bars are provided, no less than one of each shall comply with this section.
11B-809.10.8.1 Location.
Lavatories without base cabinets shall be installed with the centerline 18 inches (457 mm) minimum from an adjoining wall or fixture to allow for forward approach. Lavatories with base cabinets shall be installed with the centerline 24 inches (610 mm) minimum from an adjoining wall or fixture to allow for a parallel approach. The top of the lavatory rim shall be 34 inches (864 mm) maximum above the finished floor.
11B-809.10.8.2 Floor space.
A floor space 30 inches (762 mm) minimum by 48 inches (1219 mm) minimum shall be provided centered on the lavatory.
11B-809.10.8.3 Cabinets.
Cabinets shall be removable without the use of specialized knowledge and/or tools. The finished floor shall extend to the wall under the lavatory.
11B-809.10.8.4 Knee and toe clearance.
Knee and toe clearance shall be provided and comply with Section 11B-306.
11B-809.10.8.5 Plumbing protection.
Plumbing protection shall comply with Section 11B-809.9.7.
11B-809.10.8.6 Controls.
Faucet controls and operating mechanisms shall comply with Section 11B-309.4.
11B-809.10.8.7 Mirrors and towel bars.
Where mirrors are provided the bottom edge of the reflective surface shall be 40 inches (1016 mm) maximum above the finish floor. Where towel bars are provided they shall be installed 40 inches (1016 mm) maximum above the finish floor to the top of the bar.

User Comments/Questions
Add Comment/Question