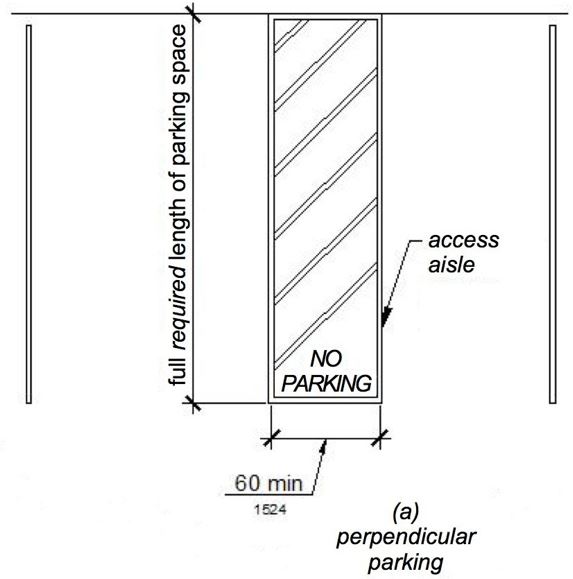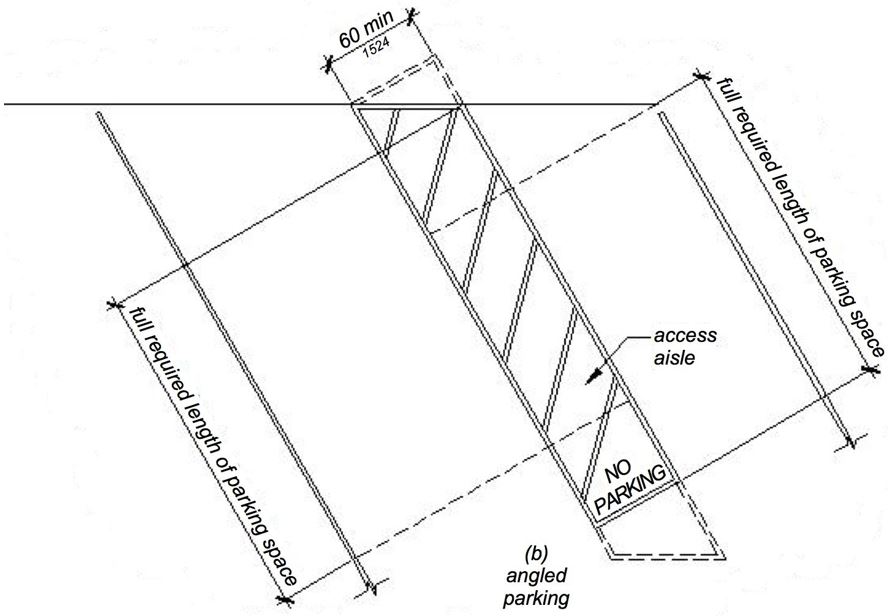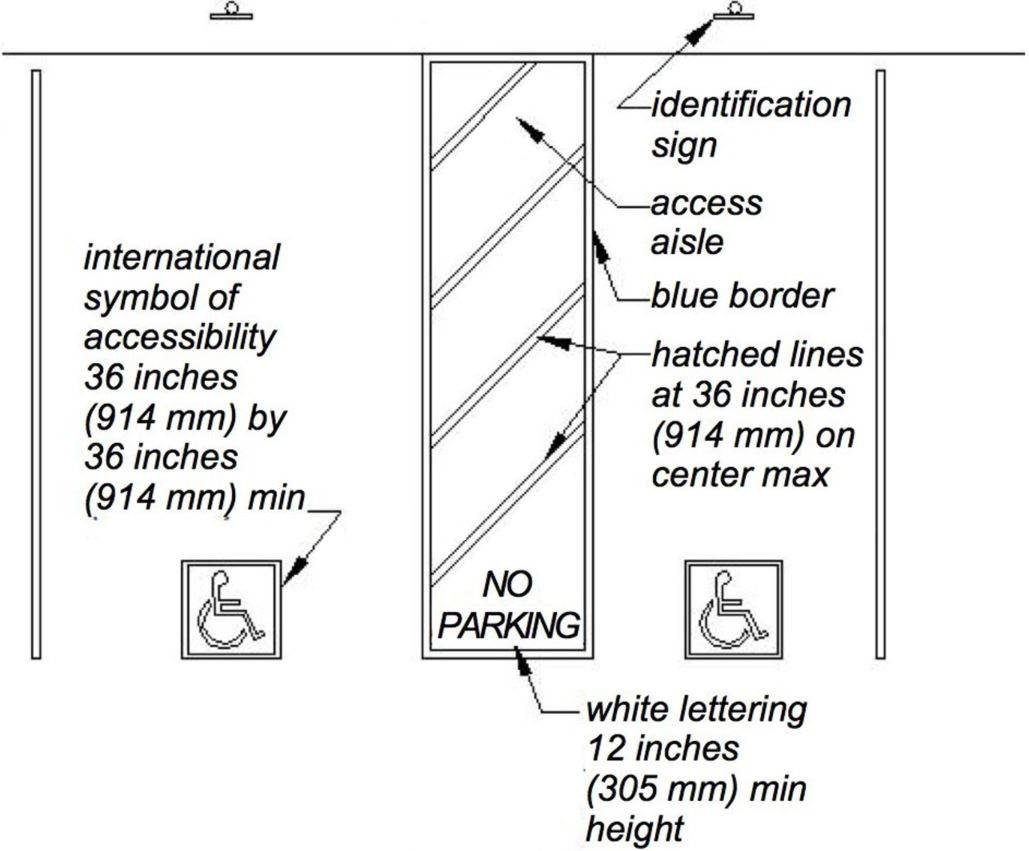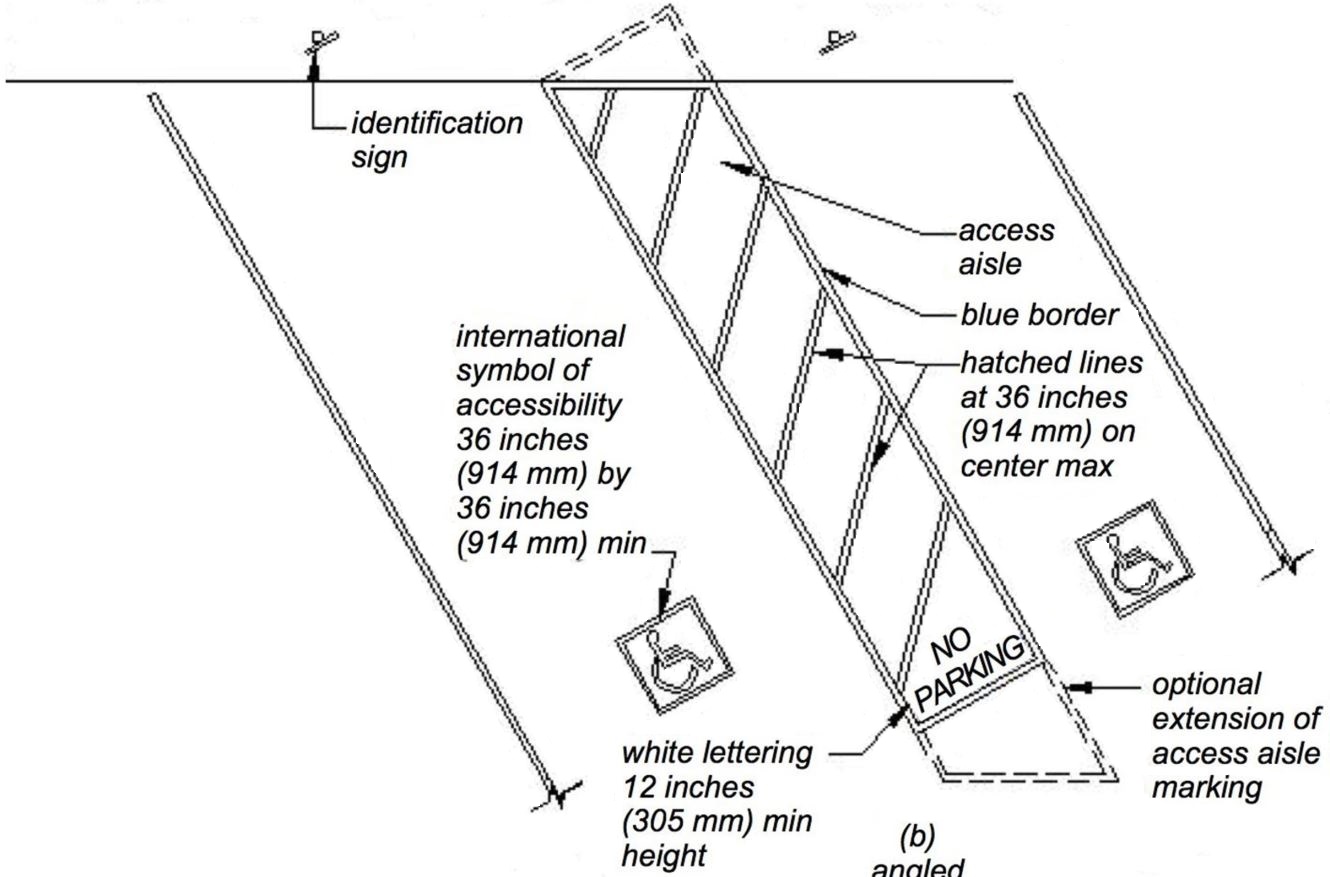2019 California Standards for Accessible Design Guide (effective January 1, 2020 with July 1, 2021 amendments)
11B-502.3 Access aisle.
Access aisles serving parking spaces shall comply with Section 11B-502.3. Access aisles shall adjoin an accessible route. Two parking spaces or one parking space and one electric vehicle charging space shall be permitted to share a common access aisle.



FIGURE 11B-502.3 PARKING SPACE ACCESS AISLE ‡‡
11B-502.3.1 Width.
Access aisles serving car and van parking spaces shall be 60 inches (1524 mm) wide minimum.
11B-502.3.2 Length.
Access aisles shall extend the full required length of the parking spaces they serve.
11B-502.3.3 Marking.
Access aisles shall be marked with a blue painted borderline around their perimeter. The area within the blue borderlines shall be marked with hatched lines a maximum of 36 inches (914 mm) on center in a color contrasting with that of the aisle surface, preferably blue or white. The words "NO PARKING" shall be painted on the surface within each access aisle in white letters a minimum of 12 inches (305 mm) in height and located to be visible from the adjacent vehicular way. Access aisle markings may extend beyond the minimum required length.
[2010 ADA Standards] 502.3.3 Marking. Access aisles shall be marked so as to discourage parking in them.
Asphalt is often the parking surface material used at accessible parking spaces. Asphalt is generally considered to be fairly dark in appearance. In order to provide a suitable contrasting color at the hatched area of the loading and unloading access aisle, a light color hatching should be used at locations where asphalt is the parking surface material. Although white paint is preferred (and traditionally the color most often used), its use is not mandatory under the California Building Code (CBC).
In order to provide a suitable contrast at the hatched area of the loading and unloading access aisle in locations where light concrete is used as the parking surface material (such as at concrete parking garages), a dark color hatching should be used. Although blue paint is preferred, its use is not mandatory under the California Building Code (CBC). ◼
[2010 ADA Standards] Advisory 502.3.3 Marking. The method and color of marking are not specified by these requirements but may be addressed by State or local laws or regulations. Because these requirements permit the van access aisle to be as wide as a parking space, it is important that the aisle be clearly marked.

(a) perpendicular parking

(b) angled parking
FIGURE 11B-502.3.3 ANGLED AND PERPENDICULAR PARKING IDENTIFICATION ‡‡
11B-502.3.4 Location.
Access aisles shall not overlap the vehicular way. Access aisles shall be permitted to be placed on either side of the parking space except for van parking spaces which shall have access aisles located on the passenger side of the parking spaces.
[2010 ADA Standards] 502.3.4 Location. Access aisles shall not overlap the vehicular way. Access aisles shall be permitted to be placed on either side of the parking space except for angled van parking spaces which shall have access aisles located on the passenger side of the parking spaces.



User Comments/Questions
Add Comment/Question