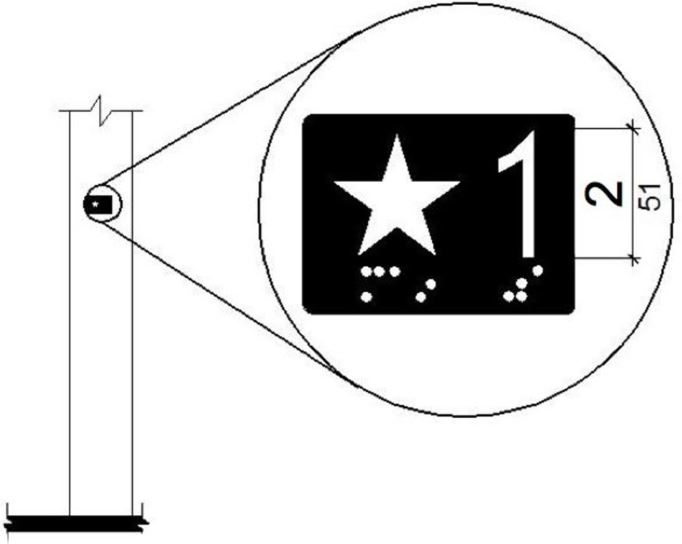2019 California Standards for Accessible Design Guide (effective January 1, 2020 with July 1, 2021 amendments)
11B-407.2.3.1 Floor designation.
Floor designations complying with Sections 11B-703.2 and 11B-703.4.1 shall be provided on both jambs of elevator hoistway entrances. Floor designations shall be provided in both raised characters and Braille. Raised characters shall be 2 inches (51 mm) high. A raised star, placed to the left of the floor designation, shall be provided on both jambs at the main entry level. The outside diameter of the star shall be 2 inches (51 mm) and all points shall be of equal length. Raised characters, including the star, shall be white on a black background. Braille complying with Section 11B-703.3 shall be placed below the corresponding raised characters and the star. The Braille translation for the star shall be “MAIN”. Applied plates are acceptable if they are permanently fixed to the jamb.
[2010 ADA Standards] 407.2.3.1 Floor Designation. Floor designations complying with 703.2 and 703.4.1 shall be provided on both jambs of elevator hoistway entrances. Floor designations shall be provided in both tactile characters and braille. Tactile characters shall be 2 inches (51 mm) high minimum. A tactile star shall be provided on both jambs at the main entry level.

FIGURE 11B-407.2.3.1 FLOOR DESIGNATIONS ON JAMBS OF ELEVATOR HOISTWAY ENTRANCES ‡‡

User Comments/Questions
Add Comment/Question