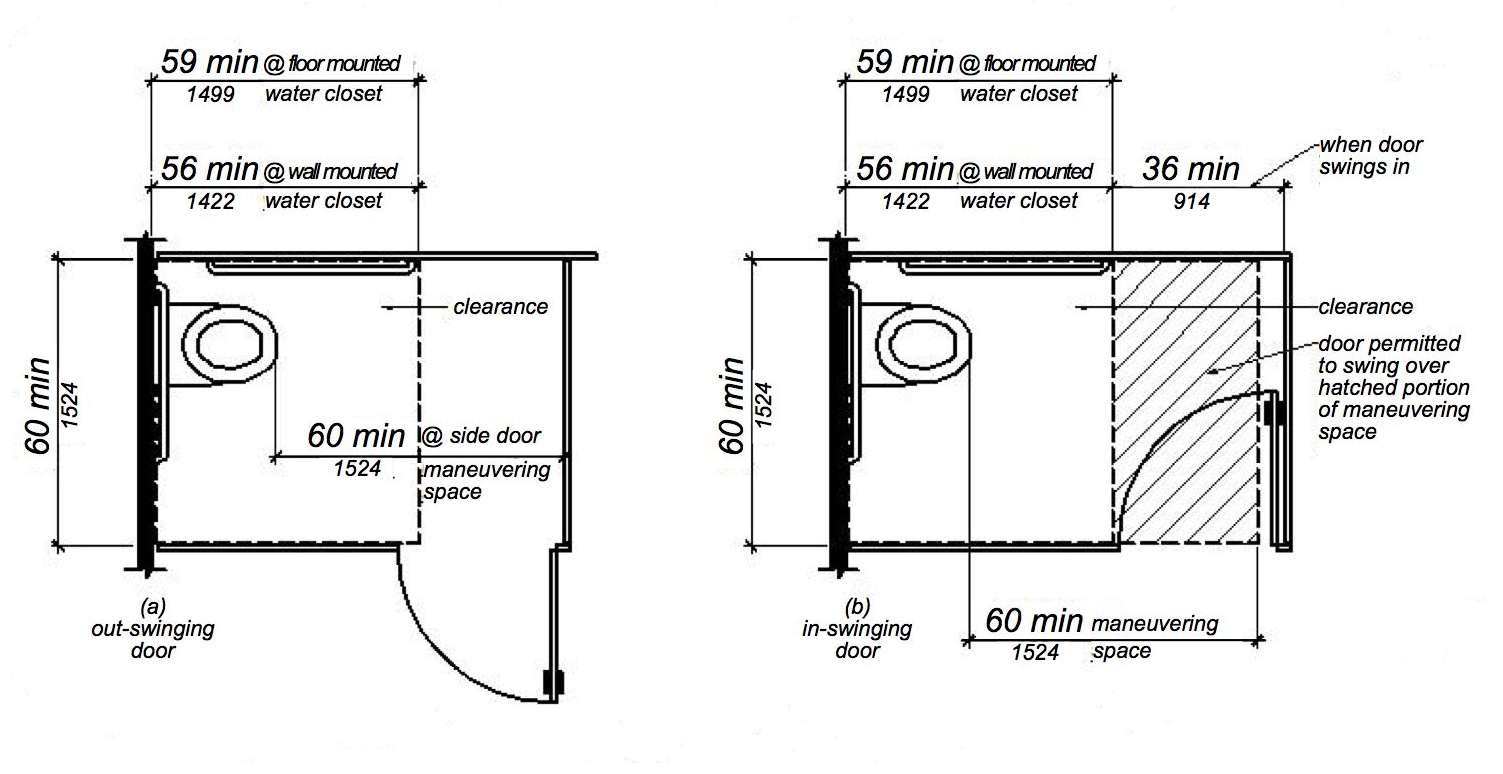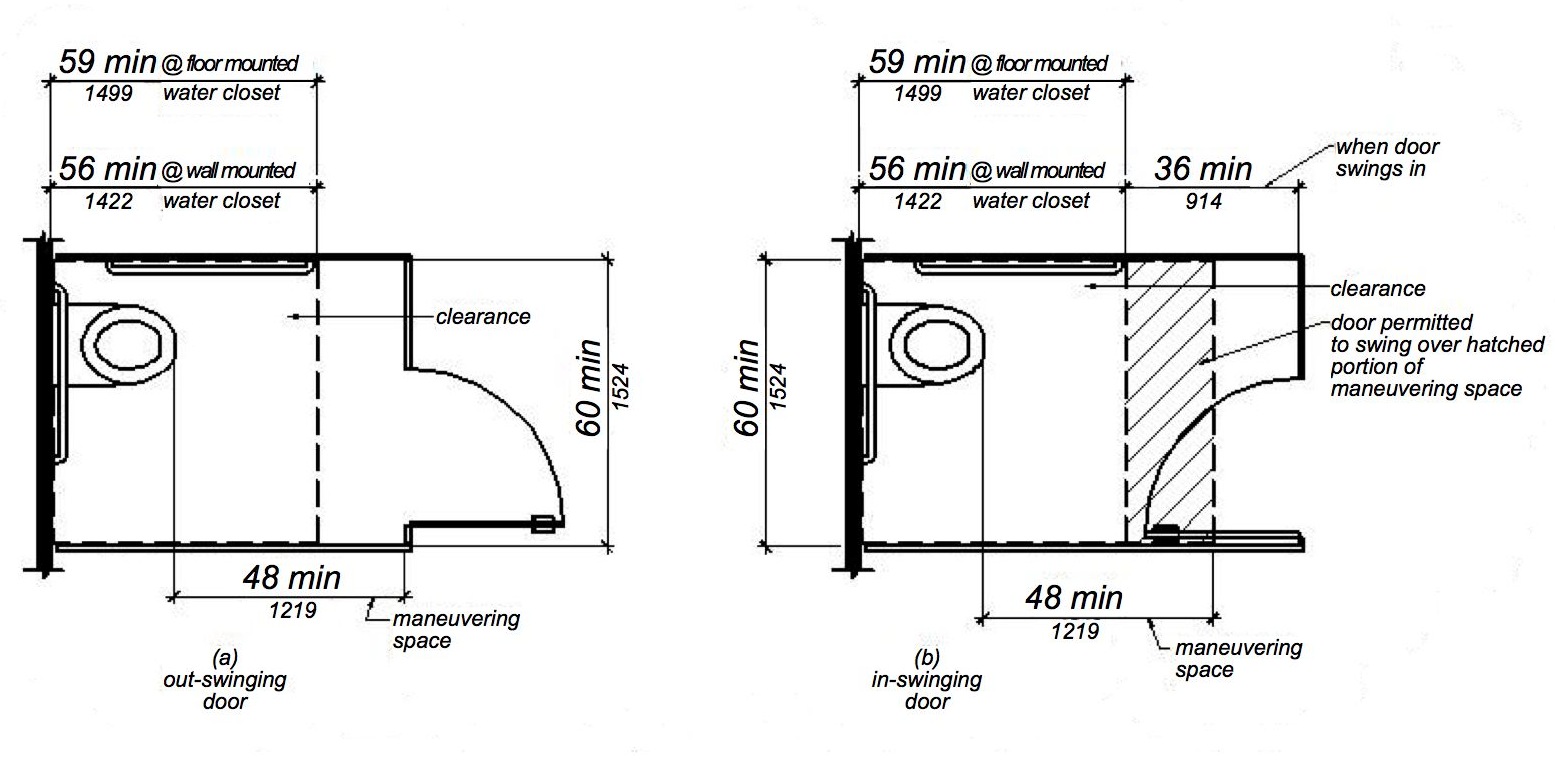2013 California Standards for Accessible Design Pocket Guide
11B-604.8.1.1 Size.
Wheelchair accessible compartments shall be 60 inches (1524 mm) wide minimum measured perpendicular to the side wall, and 56 inches (1422 mm) deep minimum for wall hung water closets and 59 inches (1499 mm) deep minimum for floor mounted water closets measured perpendicular to the rear wall. Wheelchair accessible compartments shall additionally provide maneuvering space complying with Section 11B-604.8.1.1.1, 11B-604.8.1.1.2, or 11B-604.8.1.1.3, as applicable. Wheelchair accessible compartments for children’s use shall be 60 inches (1524 mm) wide minimum measured perpendicular to the side wall, and 59 inches (1499 mm) deep minimum for wall hung and floor mounted water closets measured perpendicular to the rear wall.
11B-604.8.1.1.1 Maneuvering space with in-swinging door.
In a wheelchair accessible compartment with an in-swinging door, a minimum 60 inches (1524 mm) wide by 36 inches (914 mm) deep maneuvering space shall be provided in front of the clearance required in Section 11B-604.8.1.1. See Figures 11B-604.8.1.1.2 (b) and 11B-604.8.1.1.3 (b).
11B-604.8.1.1.2 Maneuvering space with side-opening door .
In a wheelchair accessible compartment with a door located in the side wall or partition, either in-swinging or out-swinging, a minimum 60 inches (1524 mm) wide and 60 inches (1524 mm) deep maneuvering space shall be provided in front of the water closet. See Figure 11B-604.8.1.1.2.

MANEUVERING SPACE WITH SIDE-OPENING DOOR
11B-604.8.1.1.3 Maneuvering space with end-opening door.
In a wheelchair accessible compartment with a door located in the front wall or partition (facing the water closet), either in-swinging or out-swinging, a minimum 60 inches (1524 mm) wide and 48 inches (1219 mm) deep maneuvering space shall be provided in front of the water closet. See Figure 11B-604.8.1.1.3.

MANEUVERING SPACE WITH END-OPENING DOOR

User Comments/Questions
Add Comment/Question