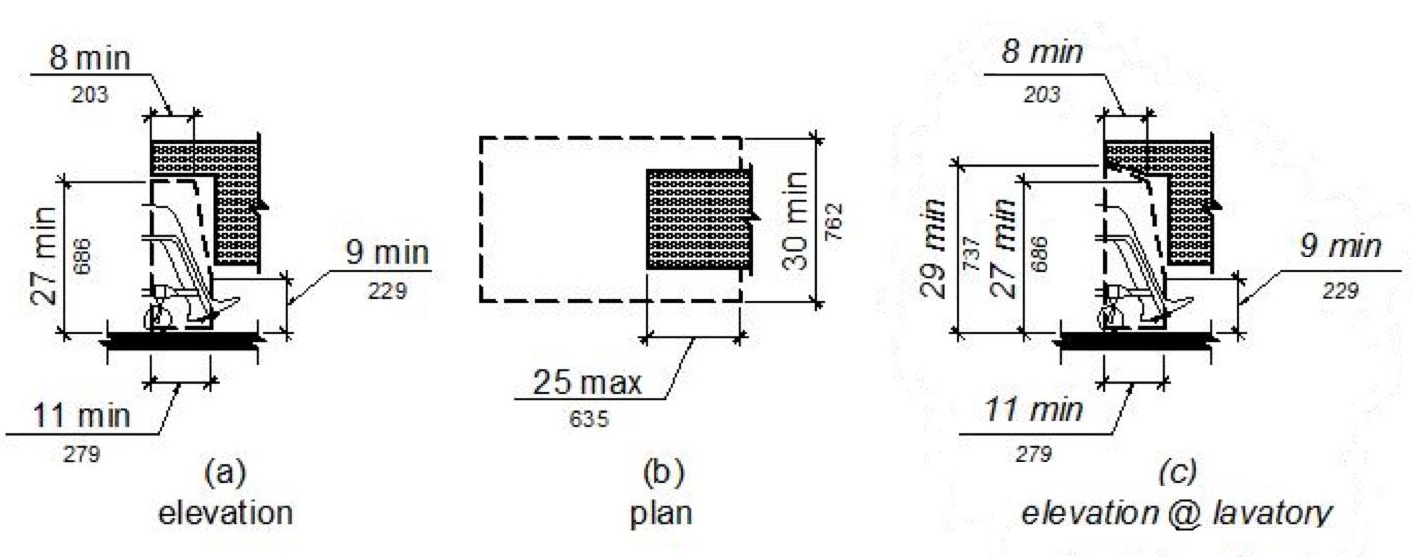2013 California Standards for Accessible Design Pocket Guide
11B-306.3.5 Width.
Knee clearance shall be 30 inches (762 mm) wide minimum.

FIGURE 11B-306.3 ‡‡
KNEE CLEARANCE
Knee clearance shall be 30 inches (762 mm) wide minimum.

FIGURE 11B-306.3 ‡‡
KNEE CLEARANCE
User Comments/Questions
Add Comment/Question