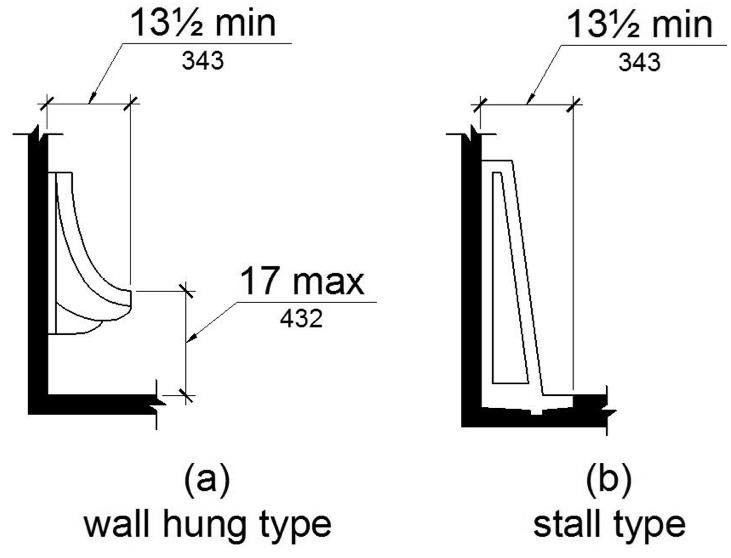2013 California Standards for Accessible Design Pocket Guide
11B-605 URINALS
11B-605.1 General.
Urinals shall comply with Section 11B-605.
11B-605.2 Height and depth.
Urinals shall be the stall-type or the wall-hung type with the rim 17 inches (432 mm) maximum above the finish floor or ground. Urinals shall be 13½ inches (343 mm) deep minimum measured from the outer face of the urinal rim to the back of the fixture.

HEIGHT AND DEPTH OF URINALS
11B-605.3 Clear floor space.
A clear floor or ground space complying with Section 11B-305 positioned for forward approach shall be provided.
11B-605.4 Flush controls.
Flush controls shall be hand operated or automatic. Hand operated flush controls shall comply with Section 11B-309 except that the flush control shall be mounted at a maximum height of 44 inches (1118 mm) above the finish floor.
[2010 ADAS] 605.4 Flush Controls. Flush controls shall be hand operated or automatic. Hand operated flush controls shall comply with 309.

User Comments/Questions
Add Comment/Question