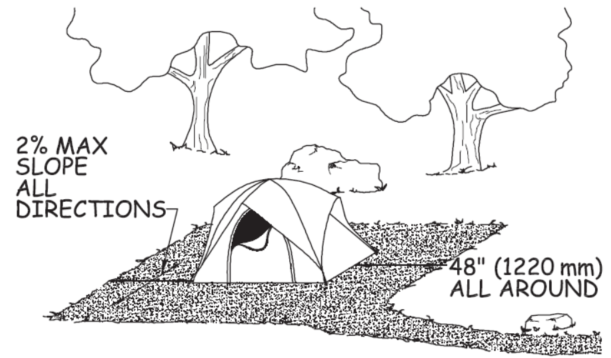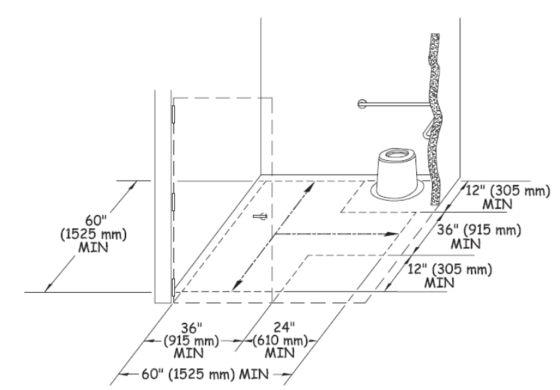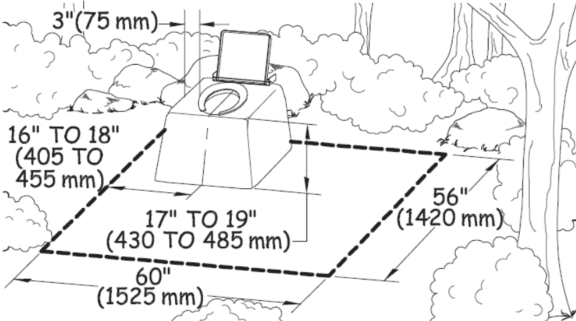APPENDIX C: FSORAG Technical Provisions
Referenced in the FSTAG’s Technical Provisions
4.3.1 General.
Tent platforms are not required. Where provided, tent pads and tent platforms at single camping units shall comply with section 4.6 and shall be connected to an ORAR complying with section 2.0. Where camping units contain more than one tent pad or tent platform, at least 20 percent, but not less than two, of the tent pads or tent platforms shall comply with section 4.3.

4.3.2 Clear Floor or Ground Space.
Tent pads and tent platforms shall have clear floor or ground space surrounding the tent that is at least 48 inches (1220 mm) wide. This space shall not overlap the ORAR.
Exception. Where a condition for exception in section 1.1 prohibits full compliance, the clear floor or ground space shall comply with 4.3.2 to the extent practicable.
4.3.3 Slope.
The slope of tent pads and tent platforms shall not exceed 1:48 (2 percent) in any direction.
Exception. When the surface is not paved or is not elevated above the natural ground, slopes not steeper than 1:33 (3 percent) shall be permitted where necessary for drainage.
4.3.4 Tent Pad or Platform Surface.
Tent pads and platforms shall have a surface that is firm and stable and is designed to allow use of tent stakes and other tent securing devices.
Exception. Where a condition for exception in section 1.1 prohibits full compliance, the surface shall comply with 4.3.4 to the extent practicable.
4.3.5 Transfer Height.
Tent platform surfaces that are not the same elevation as the ORAR shall be between 17 inches (430 mm) minimum and 19 inches (485 mm) maximum above the floor or ground surface adjacent to the ORAR to facilitate transfer from a wheelchair to the tent platform.
5.1.1 General.
Camp shelters at single camping units shall comply with 5.1. Where camping units contain more than one camp shelter, at least 20 percent, but not less than two, of the camp shelters shall comply with section 6.1. Camp shelters located on trails shall be connected to other constructed features in the unit by a trail complying with the FSTAG. Camp shelters located in a campground, not on a trail, shall be connected to other constructed features by an ORAR complying with section 2.0.
5.1.2 Level or Sloped Entry.
Camp shelters providing roll-in access shall have a level or sloped entry that complies with the FSORAG Outdoor Recreation Access Route technical provisions if the camp shelter is in a campground with a development level of 3 or higher. If the camp shelter is located off a trail, the sloped entry is to comply with the FSTAG Trail provisions.
5.1.3 Slope.
The slope of the surface of the clear floor or ground space inside the camp shelter shall not be steeper than 1:48 (2 percent) in all directions.
5.1.4 Turning Space.
Where the camp shelter floor is not elevated above the trail or ORAR, as applicable, a turning space complying with ABAAS section 304.3 shall be provided.
5.1.5 Floor Height.
Where the floor at the entrance to the camp shelter is elevated above the ground surface, the floor shall be 17 (430 mm) high minimum to 19 inches (485 mm) high maximum measured from the clear ground space to the floor surface inside the camp shelter.
5.1.6 Clear Floor or Ground Space.
A clear floor or ground space at least 36 inches (915 mm) by 48 inches (1220 mm) shall be provided parallel at the elevated entrance to the camp shelter. One full unobstructed side of the clear ground space shall adjoin or overlap the trail or ORAR, as applicable, or another clear ground space.
5.1.7 Surface.
The surface of the clear ground space shall be firm and stable.
5.1.8 Slope.
The slope of the surface of the clear ground space shall not be steeper than 1:48 in any direction.
Exception: When the surface is not paved or is not elevated above the natural ground, slopes not steeper than 1:20 (5 percent) shall be permitted where necessary for drainage.
5.1.9 Doors.
Where provided, doors shall comply with ABAAS section 404. The door shall not swing into or otherwise obstruct the clear floor or ground space or the turning space required by 5.1.4.
5.3.1 General.
Pit toilets may only be provided in FS recreation sites with a Recreation Site Development Scale level of 2 or less or at remote cabin locations. All pit toilets shall comply with section 5.3 and be connected to an ORAR complying with section 2.0. Where pit toilets are constructed in sites that are not accessed by motor vehicles, the pit toilet and all constructed features in the site shall be connected by trail segments complying with the FSTAG.

5.3.2 Turning Space and Clear Floor or Ground Space.
Turning space and clear floor or ground space complying with 5.3 shall be provided at pit toilets.
5.3.2.1 Size.
The clear floor or ground space shall be 60 inches (1525 mm) wide minimum measured parallel with the back of the pit toilet, and 56 inches (1420 mm) deep minimum measured parallel to the sides of the pit toilet. The turning space shall be at least 60 inches (1,525 millimeters) in diameter or T-shaped with a minimum 60- by 36-inch (1,525 by 915 millimeter) arm and a minimum 36-inch (915 millimeter) -wide by 24-inch (610 millimeter) -long base. The turning space and clear floor or ground space may overlap.
5.3.2.2 Surface.
The surface of the turning space and clear floor or ground space shall be firm and stable.
5.3.2.3 Slope.
The slope of the turning space and clear floor or ground space surface shall not be steeper than 1:48 (2 percent) in all directions.
Exception: When the surface is not paved or is not elevated above the natural ground, slopes not steeper than 1:20 (5 percent) shall be permitted where necessary for drainage
5.3.3.1 Height.
The total height of the toilet seat on the riser for a pit toilet shall be between 17 inches (430 mm) and 19 inches (485 mm) above the floor or ground surface.
5.3.3.2 Location Where Walls Provided.
Where walls or partitions are provided, the seat shall be positioned with a wall or partition to the rear and to one side of the seat for a left-hand or right-hand approach. The back of the riser shall be flush against the back wall. The centerline of the seat shall be 16 inches (405 mm) minimum to 18 inches (455 mm) maximum from the side wall or partition.
5.3.3.3 Location Where Walls Not Provided.
Where walls or partitions are not provided, the seat shall be positioned in a corner of the clear floor or ground space required by 5.3.2 for a left-hand or right-hand approach. The back of the seat shall be flush against the perimeter of the clear floor or ground space.
5.3.4 Grab Bars.
Where walls or partitions are provided, grab bars complying with ABAAS section 604.5 shall be provided.
Exception: Where the walls or partitions cannot support the force specified in ABAAS section 609.8, grab bars shall not be installed. In such cases, the riser shall have vertical or nearly vertical sides and a flat area on each side of the seat that is about 3 inches (75 millimeters) wide.
5.3.5 Doors.
Where provided, doors shall comply with ABAAS section 404. The door shall not swing into or otherwise obstruct the clear floor or ground space required by 5.3.2.1.
5.3.6 Entrance.
The entrance to the toilet shall be level with the surrounding surface.
Exception: Where bedrock, perma-frost or other environmental conditions prohibit a level entry or the toilet design (such as a composting toilet) necessitates a raised toilet structure, a sloped entry complying with the FSTAG provisions for a trail may connect the toilet entrance with the trail or ORAR. A 60 inch by 60 inch (1,220 millimeters by 1,220 millimeters) level landing must be provided outside the door to the toilet. Sloped entries do not require handrails.


User Comments/Questions
Add Comment/Question