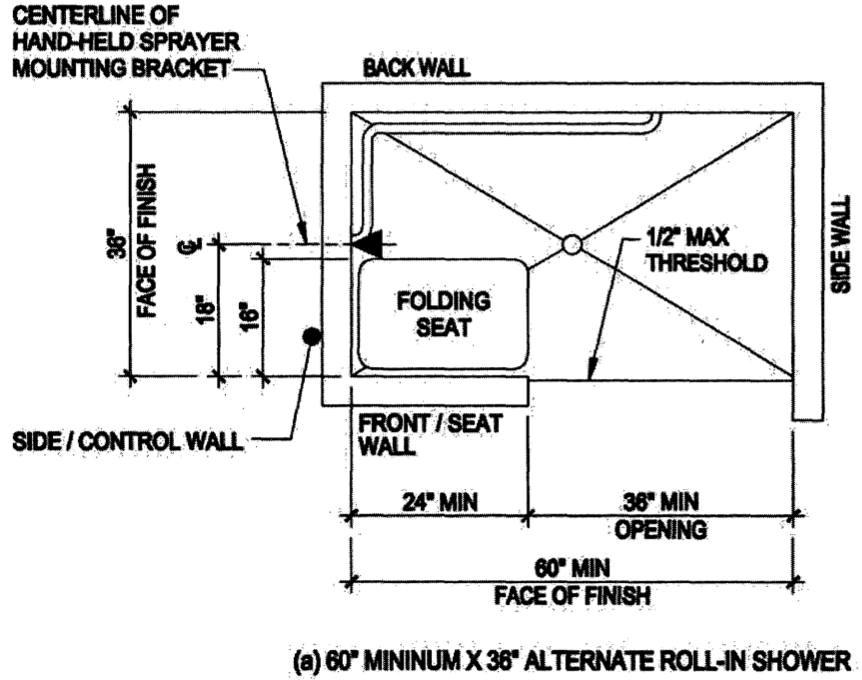2010 California Standards for Accessible Design (excerpts relating to Safe Harbors only)
SECTION 1115B
BATHING AND TOILET FACILITIES (SANITARY FACILITIES)
1115B.4 Accessible fixtures.
1115B.4.4 Accessible showers. Showers required to be accessible shall comply with this subsection.
11B.4.4.8 Shower accessories. Shower accessories shall include:
1. A folding seat mounted 18 inches (457 mm) above the floor, and with a minimum space of 1 inch (25 mm) and maximum space of 1 1/2 inches (38 mm) allowed between the edge of the seat and any wall. When folded, the seat shall not extend more than 6 inches (152 mm) from the mounting wall. The seat dimensions and mounting position shall comply with Figures 11B-2A, 11B-2B, 11B-2C and 11B-2D. The structural strength of seats and their attachments shall comply with Section 1115B.7.2.

FIGURE 11B-2B -- SHOWER STALLS
ETA Editor's Note
The requirements of 2010 CBC 1115B.4.4.8, Item 1 are similar to 1991 ADAAG 4.21.3 and Figure 57(b). The requirements of 2013 CBC 11B-610.3.1 are identical to 2010 ADAS 610.3.1, and are more definitive than the earlier regulations.
ETA Editor's Note
Select portions of the 2010 California Building Code (2010 CBC) are provided for reference only. If you would like to see the 2010 CBC in its entirety, it is available for purchase from the International Code Council (http://www.iccsafe.org).

User Comments/Questions
Add Comment/Question