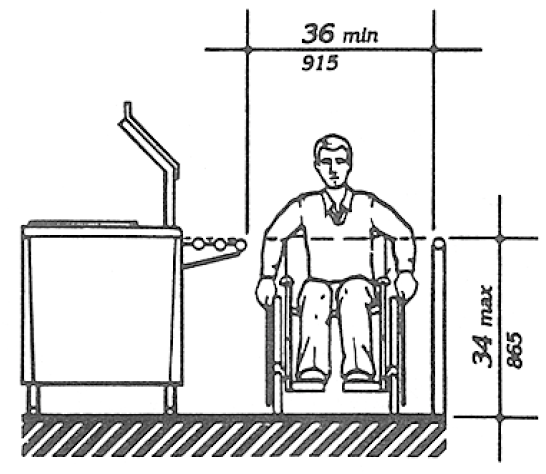5. RESTAURANTS AND CAFETERIAS.
5.1* General.
Except as specified or modified in this section, restaurants and cafeterias shall comply with the requirements of 4.1 to 4.35. Where fixed tables (or dining counters where food is consumed but there is no service) are provided, at least 5 percent, but not less than one, of the fixed tables (or a portion of the dining counter) shall be accessible and shall comply with 4.32 as required in 4.1.3(18). In establishments where separate areas are designated for smoking and non-smoking patrons, the required number of accessible fixed tables (or counters) shall be proportionally distributed between the smoking and non-smoking areas. In new construction, and where practicable in alterations, accessible fixed tables (or counters) shall be distributed throughout the space or facility.
5.2 Counters and Bars.
Where food or drink is served at counters exceeding 34 in (865 mm) in height for consumption by customers seated on stools or standing at the counter, a portion of the main counter which is 60 in (1525 mm) in length minimum shall be provided in compliance with 4.32 or service shall be available at accessible tables within the same area.
5.3 Access Aisles.
All accessible fixed tables shall be accessible by means of an access aisle at least 36 in (915 mm) clear between parallel edges of tables or between a wall and the table edges.
5.4 Dining Areas.
In new construction, all dining areas, including raised or sunken dining areas, loggias, and outdoor seating areas, shall be accessible. In non-elevator buildings, an accessible means of vertical access to the mezzanine is not required under the following conditions: 1) the area of mezzanine seating measures no more than 33 percent of the area of the total accessible seating area; 2) the same services and decor are provided in an accessible space usable by the general public; and, 3) the accessible areas are not restricted to use by people with disabilities. In alterations, accessibility to raised or sunken dining areas, or to all parts of outdoor seating areas is not required provided that the same services and decor are provided in an accessible space usable by the general public and are not restricted to use by people with disabilities.
5.5 Food Service Lines.
Food service lines shall have a minimum clear width of 36 in (915 mm), with a preferred clear width of 42 in (1065 mm) to allow passage around a person using a wheelchair. Tray slides shall be mounted no higher than 34 in (865 mm) above the floor (see Fig. 53). If self-service shelves are provided, at least 50 percent of each type must be within reach ranges specified in 4.2.5 and 4.2.6.
Fig. 53 Food Service Lines
5.6 Tableware and Condiment Areas.
Self-service shelves and dispensing devices for tableware, dishware, condiments, food and beverages shall be installed to comply with 4.2 (see Fig. 54).
Fig. 54 Tableware Areas
5.7 Raised Platforms.
In banquet rooms or spaces where a head table or speaker’s lectern is located on a raised platform, the platform shall be accessible in compliance with 4.8 or 4.11. Open edges of a raised platform shall be protected by placement of tables or by a curb.
5.8 Vending Machines and Other Equipment.
Spaces for vending machines and other equipment shall comply with 4.2 and shall be located on an accessible route.
5.9 Quiet Areas.
(Reserved).



User Comments/Questions
Add Comment/Question