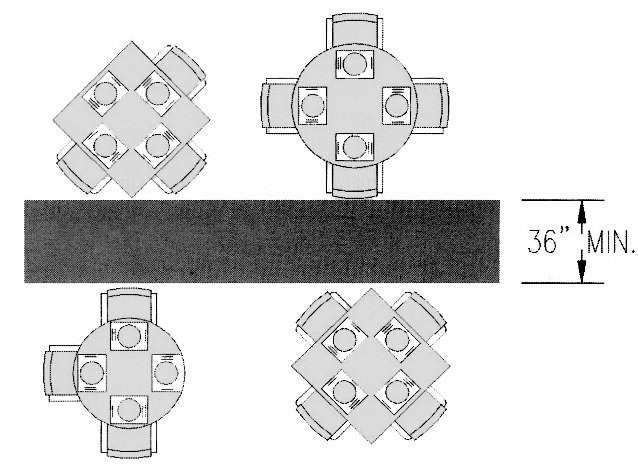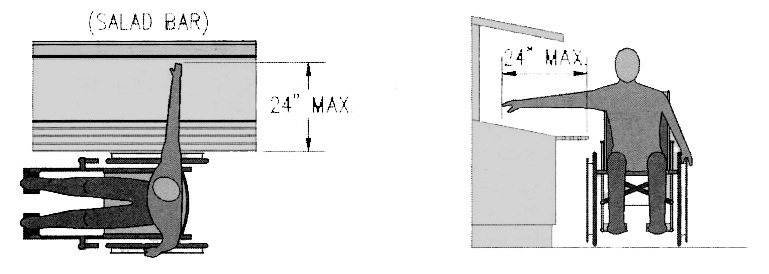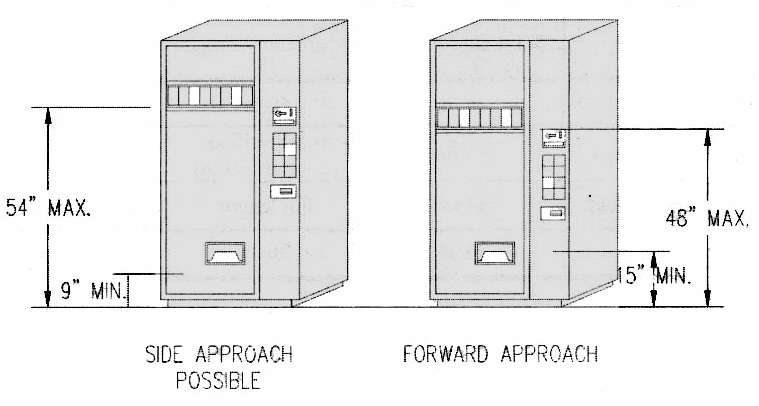Restaurants and Cafeterias [5]
General [5.1]/ Access Aisles [5.3]
Access is required to 5% of fixed or built-in tables distributed throughout dining areas. The required clear width (36 inches minimum) is specified for the clearance between the edges of fixed tables or between table edges and walls. Recommendation: Consider providing additional clearance so that routes remain accessible at occupied tables. Space should also be available so that people using wheelchairs do not obstruct required exit and circulation routes. This also allows additional space for wheelchair maneuvering to and from tables.

Counters and Bars [5.2]
A "portion" of counters where food or drink is consumed must be accessible or service must be available at accessible tables in the same area. Counters where food or drink is sold or distributed but not consumed can be treated as sales and service counters, which are addressed in 7.2.
| Types of Counters | Maximum Height | Minimum Length | Knee Clearance (forward approach) |
| Dining/Bars (service) | 34 in | 60 in | required |
| Dining/Bars (no service) | 34 in | not specified (consider 60 in) | required |
| Food Service (tray slides) | 34 in | full length | optional |
| Sales/Service | 36 in | 36 in | optional |
Dining Areas [5.4]/ Raised Platforms [5.7]
Since accessible seating must be dispersed throughout new facilities, it is important that an accessible route be provided to all raised or sunken dining areas, outdoor seating areas, loggias, etc. (An exception is allowed for mezzanines that accommodate no more than a third of the seating area in buildings without elevators). Platform lifts can be used at raised platforms that serve a head table or speaker's lectern but not other dining areas except where existing constraints make ramp (or elevator) access infeasible.
Food Service Lines [5.5] and Tableware and Condiment Areas [5.6]
Tray slides, if provided, must be no more than 34 inches high. Self-service shelves and dispensers must be within allowable reach ranges. Additional shelves or those where service is available can be located beyond these ranges. Pass-through space at service counters can provide easier access.
Salad Bars and Buffet Counters
Recommendations: The standard reach range should be considered in the design of built-in salad bars although not all portions are required to be within this range (food layout and suitable utensils are also factors). Since it can be difficult to maneuver a wheelchair while balancing plates of food, tray or plate slides can greatly facilitate access but their effect on reach should be taken into account.

Vending Machines and Other Equipment [5.8]
Since vending machines often are not fixed, ADAAG only requires that clear space be available at them for a forward or side approach and that they be on an accessible route. Recommendation: It is recommended that the operable portions be within accessible reach ranges.


User Comments/Questions
Add Comment/Question