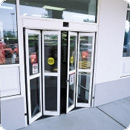Product Description
CAD/BIM Files
User Reviews/Comments
Product Description
The SB600 Series is a retrofit-ready or new construction automatic bifolding door that allows for two-way traffic where there are currently restricted rough openings. Panels fold when retracting which allows for about 70% of the door’s package to be free and clear for passage.
FEATURES AND BENEFITS:
- 2 and 4 panel options can cover openings from 48” to 108” with a standard package height of 90”
- Heavy duty pivots for durability
- Finger guards for safety
- Laminate lock/flush bolts
- Redundant safety sensors and advanced activation sensors
- Door panels fold in or out for the most efficient use of space at entrances or exits
- HEIGHT: 2 Panel: 7’-6” (2.2m) Minimum, 9’-2” (2.8m) Maximum*; 4 Panel: 7’-6” (2.2m) Minimum, 8’-6” (2.6m) Maximum*
- WIDTH: 2 Panel: 4’ (1.2m) Minimum, 6’ (1.8) Maximum; 4 Panel: 6’ (1.8m) minimum, 10’ (3m) Maximum
- TYPICAL DOOR PANEL WEIGHT: Up to 100 Pounds Each (45kg)
- DRIVE SYSTEM: STANLEY Swing Door Operator
- CONTROLLER: Solid state, electronic, safety logic
- SENSORS: 2 SU-100 motion sensors, 1 Stan-Guard® (non-fold side) and 1 infrared presence sensor (fold side) for safety
- BREAKOUT: All Panels
- POWER REQUIRED: 120 VAC, 5 amps minimum
- CODE COMPLIANCE: UL, cUL, ANSI A156.10
-
* 7' 6" is the max height when going to extreme widths for both 2 and 4 panel
Product Details
| CSI Division: | 08 42 29.13 |
|---|---|
| CSI Division Title: | Folding Automatic Entrances |
| Manufacturer's Brochure: | http://www.stanleyaccess.com/sites/default/files/products/64-bifold/Literature/Bifold%20SAT2230%20lo-res.pdf |
| Product Cut Sheet/Specs/Demo: | http://www.stanleyaccess.com/sites/default/files/products/64-bifold/Owners%20Manual/203928B%20Bifold%20Door%20Owner%27s%20Manual.pdf |
Related Keywords
Related Section Numbers
- 2010 ADA Standards for Accessible Design Pocket Guide, (3)
- 1991 ADA Standards for Accessible Design, (5)
- Uniform Federal Accessibility Standards (UFAS), (2)
- 2012 Florida Accessibility Code for Building Construction Pocket Guide, (3)
- 2012 Texas Accessibility Standards (TAS) Pocket Guide, (3)
- 2013 California Standards for Accessible Design Pocket Guide, (3)
- ADAAG Manual, (5)
- Guidance on the 2010 ADA Standards for Accessible Design, (1)
- Title III Technical Assistance Manual (with 1994 supplement), (2)
- ADA Guide for Small Businesses , (2)
- ADA Update - A Primer for Small Business, (1)
- ABA Accessibility Standard for GSA Facilities Pocket Guide, (3)
- Cities and Counties: First Steps Toward Solving Common ADA Problems, (1)
- Elimination of Architectural Barriers - Administrative Rules of the TDLR, 16 Texas Administrative Code, Chapter 68, (1)
Stanley SB600 Bifolding Door Bi-Fold Fold In Break Out W/ Transom RH
| View: | 2D: section |
|---|---|
| File type: | dwg |
Stanley SB600 Bifolding Door Bi-Fold Fold In Break Out W/ Transom
| View: | 2D: section |
|---|---|
| File type: | dwg |
Stanley SB600 Bifolding Door Bi-Fold Fold Out Break Out W/ Transom LH
| View: | 2D: section |
|---|---|
| File type: | dwg |
Stanley SB600 Bifolding Door Bi-Fold Fold Out Break Out RH
| View: | 2D: section |
|---|---|
| File type: | dwg |
Stanley SB600 Bifolding Door Bi-Fold Fold Out Break Out W/ Transom RH
| View: | 2D: section |
|---|---|
| File type: | dwg |
Stanley SB600 Bifolding Door Bi-Fold Fold In Break Out RH
| View: | 2D: section |
|---|---|
| File type: | dwg |
Stanley SB600 Bifolding Door Bi-Fold Fold In Break Out LH
| View: | 2D: section |
|---|---|
| File type: | dwg |
Stanley SB600 Bifolding Door Bi-Fold Fold Out Break Out
| View: | 2D: section |
|---|---|
| File type: | dwg |
Stanley SB600 Bifolding Door Bi-Fold Fold In Break Out
| View: | 2D: section |
|---|---|
| File type: | dwg |
Stanley SB600 Bifolding Door Bi-Fold Fold Out Break Out W/ Transom
| View: | 2D: section |
|---|---|
| File type: | dwg |
Stanley SB600 Bifolding Door Bi-Fold Fold Out Break Out LH
| View: | 2D: section |
|---|---|
| File type: | dwg |
Stanley SB600 Bifolding Door Bi-Fold Fold In Break Out W/ Transom LH
| View: | 2D: section |
|---|---|
| File type: | dwg |
Add Comment/Question

