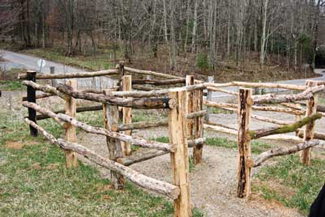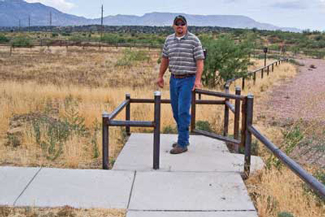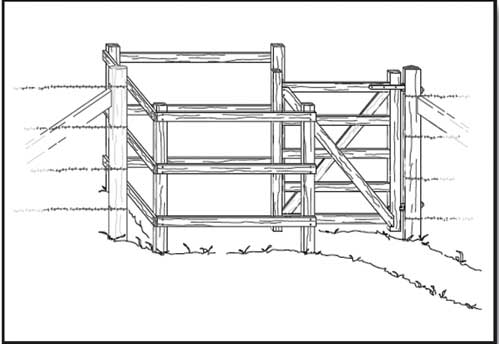Gates and Barriers
If gates or barriers are constructed to control access to outdoor recreation access routes, beach access routes, or trails, include openings wide enough to allow hiker passage (figures 47 and 48) that complies with ODAAG, section 1017.3 Clear Tread Width. That section requires 36 inches (915 millimeters) of clear width. However there may be areas where Condition for an Exception 3 applies (for instance, where providing a 36-inch-wide opening would allow the entrance of motorized vehicles that are not permitted behind the barrier). In such circumstances, 32 inches (815 millimeters) clearance, the same as is required for an interior door, will provide pedestrian access to the recreation opportunity without permitting motorized access behind the gate or barrier. Be sure to document all exceptions. If there is a gate, measure the clear opening width with the gate open 90 degrees. As required in ABAAS, section 307.2, do not allow projections into the clear opening width between the trail surface and 27 inches (685 millimeters) above the trail surface. Projections of more than 4 inches (100 millimeters) aren't allowed between 27 inches (665 millimeters) and 80 inches (2,030 millimeters) above the trail surface. ABAAS, section 404.2.3 also contains allowances for projections of closers and stops that aren't likely to apply to trail barriers or gates. Examples of blockage by and passage around barriers are shown in figures 21 and 22. The clear opening width is the key. The travel surface must meet the same requirements as the adjacent outdoor recreation access route, beach access route, or trail.

Figure 47—The winding configuration of this rustic chicane where the Appalachian Trail crosses Tennessee Highway 91 and the Osborne farm allows pedestrians to pass through the fence to use the trail but keeps motorized users out and horses inside the farm fence.

Figure 48—A steel kissing gate on the Prescott National Forest prevents passage by motor vehicles. The design balances the principles of the Built Environment Image Guide with the needs for access control. Sturdy, vandal-resistant materials were needed to discourage determined off-road vehicle users.
Gate hardware must comply with ABAAS, section 404.2.7. This section refers to the requirement in ABAAS, section 309, that controls and operating mechanisms have to be operable with one hand without tight grasping, pinching, or wrist twisting, using a force no greater than 5 pounds (2.2 newtons), as explained in "Reach Ranges and Operability Requirements." It also requires that operable parts of latches must be located between 34 inches (865 millimeters) and 48 inches (1,220 millimeters) above the trail surface. The operating hardware for sliding gates must be exposed and usable from both sides. In alterations, a projection of five-eighths of an inch (16 millimeters) into the clear width is allowed for the gate latch stop.
Designs for several accessible gates (figure 49) are available in the Forest Service publication "Accessible Gates for Trails and Roads" at http://fsweb.mtdc.wo.fs.fed.us/php/library_card.php?p_num=0623%202340. The publication includes drawings for gates that can be used to close roads and trails to motor vehicle access while still providing providing 36-inch-wide (915-millimeters-wide) passage for pedestrians and devices that meet the definition of a wheelchair (see figures 6 through 11), as well as other gate designs that allow pedestrian and equestrian passage while prohibiting motor vehicle access.

Figure 49—This timber kissing gate is one of the designs available in the Forest Service publication Accessible Gates for Trails and Roads.

User Comments/Questions
Add Comment/Question