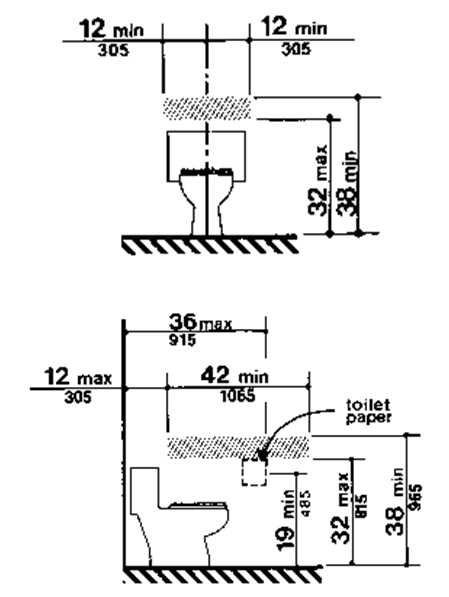4.34.5.2 WATER CLOSETS.
(1) Clear floor space at the water closet shall be as shown in Fig. 47(a). The water closet may be located with the clear area at either the right or left side of the toilet.
(2) The height of the water closet shall be at least 15 in (380 mm), and no more than 19 in (485 mm), measured to the top of the toilet seat.
(3) Structural reinforcement or other provisions that will allow installation of grab bars shall be provided in the locations shown in Fig. 47(b). If provided, grab bars shall be installed as shown in Fig. 29 and shall comply with 4.26.
(4) The toilet paper dispenser shall be installed within reach as shown in Fig. 47(b).
Figure 47
Water Closets in Adaptable Bathrooms
Figure 47(a) Clear Floor Space for Adaptable Bathrooms
Figure 47(b) Reinforced Areas for Installation of Grab Bars Note: The hatched areas are reinforced to receive grab bars.



User Comments/Questions
Add Comment/Question