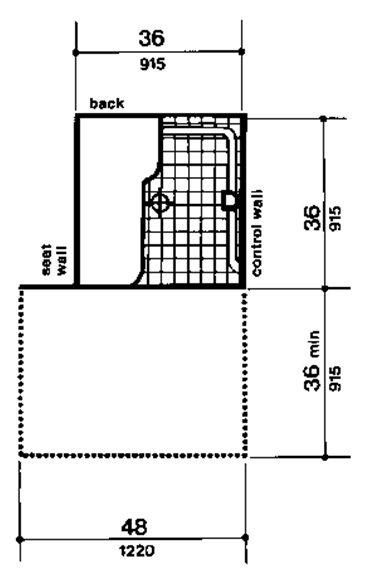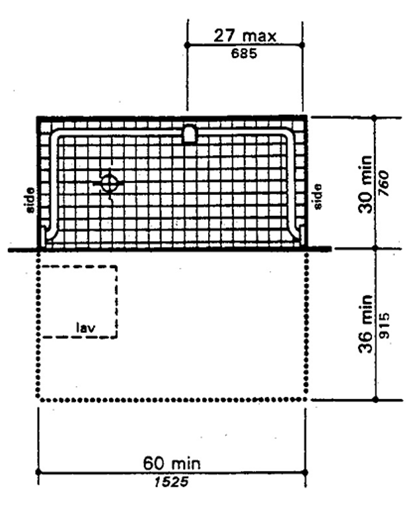4.21.2 SIZE AND CLEARANCES.
Shower stall size and clear floor space shall comply with Fig. 35(a) or (b). The shower stall in Fig. 35(a) shall be 36 in by 36 in (915 mm by 915 mm). The shower stall in Fig. 35(b) will fit into the space required for a bathtub.
Figure 35
Shower Size and Clearances
Figure 35(a) Shower Size and Clearances 36-in by 36-in (915-mm by 915-mm) Stall
Figure 35(b) Shower Size and Clearances 30-in by 60-in (760-mm by 1525-mm) Stall



User Comments/Questions
Add Comment/Question