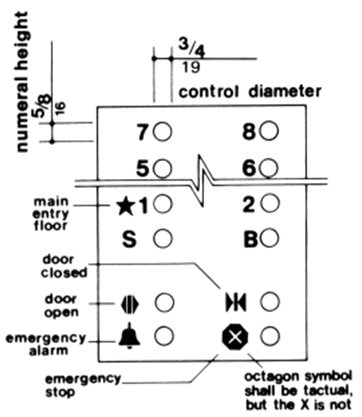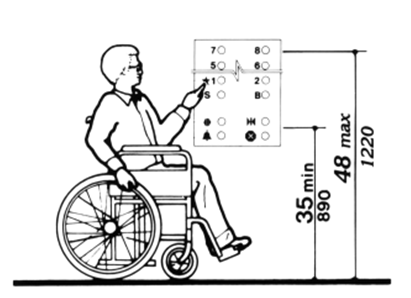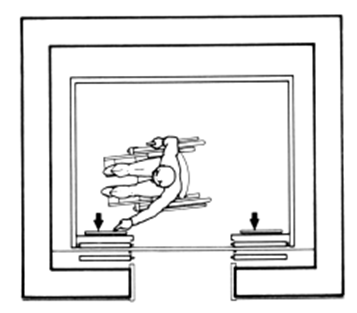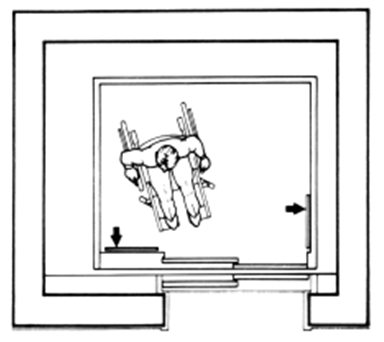4.10.12* CAR CONTROLS.
Elevator control panels shall have the following features:
(1) Buttons. All control buttons shall be at least 3/4 in (19 mm) in their smallest dimension. They may be raised or flush.
(2) Tactile and Visual Control Indicators. All control buttons shall be designated by raised standard alphabet characters for letters, arabic characters for numerals, or standard symbols as shown in Fig. 23(a), and as required in ANSI A17.1-1978 and A17.1a-1979. Raised characters and symbols shall comply with 4.30. The call button for the main entry floor shall be designated by a raised star at the left of the floor designation (see Fig. 23(a)). All raised designations for control buttons shall be placed immediately to the left of the button to which they apply. Applied plates, permanently attached, are an acceptable means to provide raised control designations. Floor buttons shall be provided with visual indicators to show when each call is registered. The visual indicators shall be extinguished when each call is answered.
Figure 23
Car Controls
Figure 23(a) Panel Detail
(3) Height. All floor buttons shall be no higher than 48 in (1220 mm), unless there is a substantial increase in cost, in which case the maximum mounting height may be increased to 54 in (1370 mm), above the floor. Emergency controls, including the emergency alarm and emergency stop, shall be grouped at the bottom of the panel and shall have their centerlines no less than 35 in (890 mm) above the floor (see Fig. 23(a) and (b)).
Figure 23(b) Car Control Height
(4) Location. Controls shall be located on a front wall if cars have center opening doors, and at the side wall or at the front wall next to the door if cars have side opening doors (see Fig. 23(c) and (d)).
Figure 23(c) Alternate Locations of Panel with Center Opening Door
Figure 23(d) Alternate Locations of Panel with Side Opening Door





User Comments/Questions
Add Comment/Question