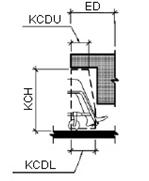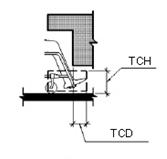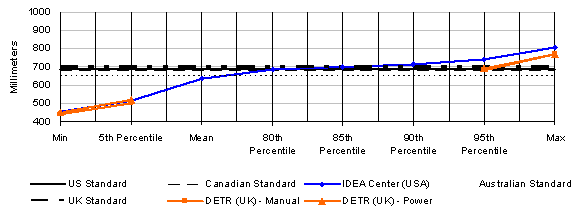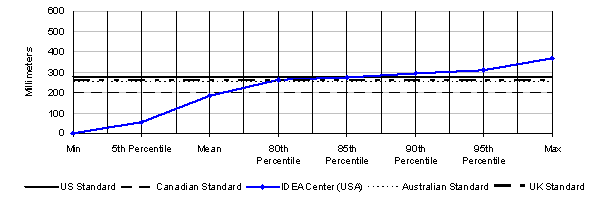4.4 Knee and Toe Clearances
Knee and toe clearances of the four sets of standards are roughly comparable. Figures 20-21 and Tables 5-6 show the standards from the four countries related to knee and toe clearances from a wheeled mobility device. Figures 22-27 show key findings from the research.
Figure 20.
Table 5.
|
|
U.S. |
Australia |
Canada |
U.K. |
|
Knee Clearance Height (KCH) |
685 |
640-650 |
680 |
700 |
|
Knee Clearance Depth (KCDL) |
280 |
230-250 |
200 |
260 3 |
|
Knee Clearance Depth (KCDU) |
205 |
x |
x |
x |
|
Extended Depth (ED) |
635 |
620-640 |
X |
500-650 |
|
Reduction Angle |
1:6 |
X |
X |
X |
|
Width |
760 |
800 |
750 |
900 |
Figure 21.
Table 6.
|
|
U.S. |
Australia |
Canada |
U.K. |
|
Toe Clearance Height (TCH) |
230 |
280-290 |
230 |
300 |
|
Toe Clearance Depth (TCD) |
150 |
190-200 |
230 |
X |
|
Width (W) |
760 |
X |
750 |
900 |
Figures 22-23. Knee Clearance Height
Note: DETR (U.K.) values are estimates
* One outlier from IDEA Center data removed because the wrong dimension was originally reported.
Figures 24. Knee Clearance Depth
* Two outliers from IDEA Center data removed due to translation errors in software.
The IDEA and DETR results for knee clearance size are not entirely consistent. But, they demonstrate that current standards generally accommodate the research participants except at the 95th percentile and above. The BS8300 sample had very little variation in knee clearance height. This suggests that the sample may have been much less diverse than the other two samples. A review of photographs of participants in the IDEA sample indicates that the largest individuals are not always the ones who need the greatest knee clearances. Smaller individuals who have heavy thighs, those with high seats and scooter users also have high lap heights. Individuals with extended footrests and scooter users have deep knee clearances. The knee clearance depth required by the U.K. standard is shallower than the others. But, the BS8300 research did not include this variable.
Figure 25-26. Toe Clearance Height
Note: DETR (U.K.) values are estimates
*Two outliers from IDEA Center data removed due to translation errors in software
**One additional outlier from IDEA Center- adjusted data removed due to foot position of one subject (dotted line)
Figure 27. Toe Clearance Depth
* Four outliers from IDEA Center data removed due to data translation errors in software
The IDEA, DETR and BS8300 research are the first to complete a study of knee and toe clearances. The studies are not entirely consistent but taken together, they provide convincing data on the need to make some changes in both knee and toe clearance dimensions. Note that the greatest discrepancy is between the BS8300 data and the other two studies. Again, the BS8300 results suggest that the sample used was not very diverse.
Results from the IDEA and DETR studies indicated that the 80th percentile participants and above are not accommodated by current standards for toe clearance. Again, the largest individuals are not always the ones who require the highest or largest toe clearance. In particular, people with small stature who have elevated seating systems need a very high toe clearance since the entire body becomes elevated. Scooters need a deep toe clearance as we defined it but many scooters have pivoting seats that allow their users to take a side approach to devices and fixtures. People with extended footrests require both deep and high toe clearances.
The IDEA Center data collection methods allowed calculations of lap height as well as knee height. Lap height was used as the determining value for knee clearance. A reanalysis using knee height may result in a closer fit with the DETR data but that does not necessarily mean that knee height should be the controlling variable.
It is clear that those people who need the largest knee and toe clearances cannot be accommodated without making some radical changes to the design of counters, drinking fountains and other design features where knee space is provided. Policy makers have to make a decision about who should be accommodated by knee and toe clearances or require alternatives like providing side access as well as front access. The results clearly provide evidence that adjustable and adaptable counters and toe kicks are a valuable design strategy. They suggest that more emphasis should be placed on adjustability, especially in home environments.
Recommendations
· A policy decision is needed on whom to accommodate for knee and toe clearances. Knee clearance and toe clearance height and depth requirements would have to be raised significantly to accommodate the individuals in the IDEA and DETR sample who need the largest clearances. However, that would result in some serious negative impacts for counter design, drinking fountain design and other design features where knee space is provided.
· Consider requiring both a lateral approach to counter and service desks in public places and a forward approach under the work surface.
· Consider the use of adaptable clearances as a way to accommodate more people when needed.









User Comments/Questions
Add Comment/Question