USDA Forest Service Missoula Technology and Development Center Facilities Toolbox: Accessibility Tools
How can existing buildings be retrofitted to make them accessible?
Existing facilities that will remain in use and are not currently accessible must be evaluated for accessibility. A transition plan must be developed and implemented for each facility.
How can older facilities be made accessible when they have steps at the entrances, bathrooms that are too small, doors that are too narrow, kitchenettes with unreachable sinks, no elevators, and so forth? Budgeting for corrections and creative problem-solving are the keys to achieving accessibility in most cases. The following examples show how some accessibility problems have been corrected at Forest Service facilities around the country.
Steps at the entrances are a common problem. A number of creative solutions have been developed. Sometimes, the ground can be raised to eliminate the need for steps.
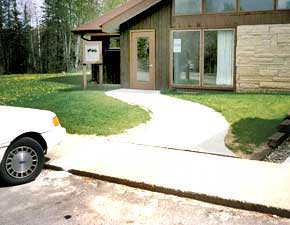
The original front steps of this building were obliterated by raising the elevation of the lawn to the base of the door. Then a new walkway was added.
Forest: Chippewa
District:Deer River
Region: 9
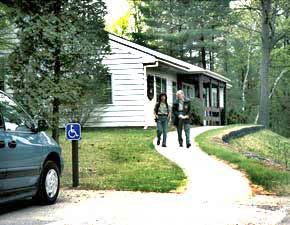
The original stepped terraced entrance to this building was replaced with a sloping walkway.
Forest: Green Mountain
District: Middlebury
Region: 9
Another approach is to add a deck that serves as a bridge over a low-elevation area.
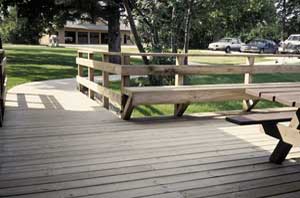
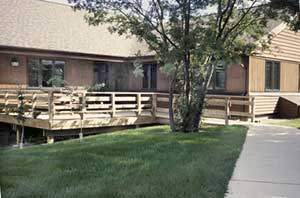
A deck was added to the Laurentian Ranger District office to provide an entrance that everyone can use, even though the building is on a steep hill.
Forest: Superior
District: Laurentian
Region: 9
The stairs at some facilities can't be modified as easily. At such facilities a separate ramp or an alternative entrance may have to be used. This may include adding an elevator or lift inside a two-story building. It is not acceptable to require people with disabilities to leave the building to reach another floor. In some cases, all services can be provided on one floor, achieving programmatic accessibility without physical accessibility to the entire structure.
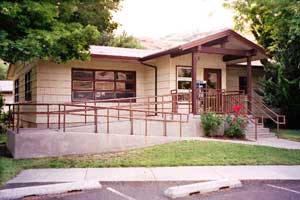
One way to retrofit an office with an accessible entrance.
Forest: Nez Perce
District:Salmon River
Region: 1
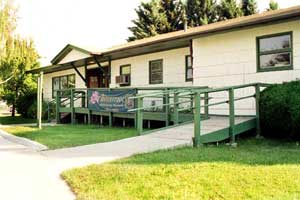
One way to retrofit an office with an accessible entrance.
Forest: Bitterroot
District:Stevensville
Region: 1
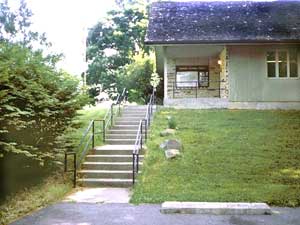
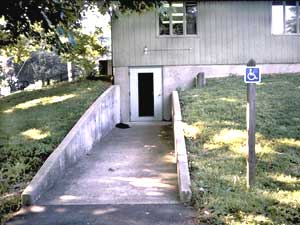
When a ramp can't be added appropriately, an alternative parking space and entrance may be necessary, with an elevator or lift inside the building
Forest: Shawnee
District: Murphysboro
Region: 9
If an elevator or lift is added to a building, all building code requirements must be met, including emergency egress.
An accessible restroom is essential. Often, existing restrooms can be renovated for accessibility.
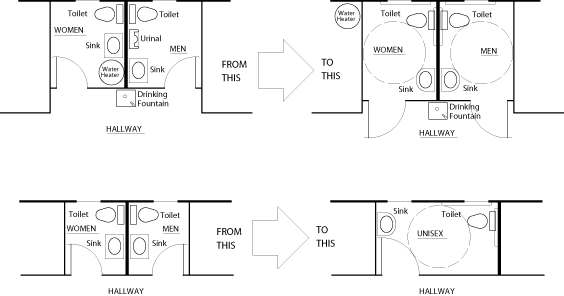
Some facilities have restrooms that are too small to retrofit and have no additional space for an accessible restroom. If no other options are available, two small restrooms located next to each other can sometimes be combined into one accessible restroom.

User Comments/Questions
Add Comment/Question