Platform Lifts
Where Platform Lifts are Permitted [§206.7]
Platform lifts can be part of an accessible route in existing facilities that are altered. In new construction, platform lifts can be used to provide an accessible route to these areas only:
-
wheelchair spaces, performance areas, and speakers’ platforms
-
incidental spaces with a maximum occupancy of 5 that are not for public use
-
raised courtroom stations, such as jury boxes, witness stands, judges’ benches, clerks stations and depressed areas such as the well of the court
-
levels within transient lodging guest rooms and residential dwelling units
-
certain recreation facilities: amusement rides, play areas, team/player seating areas in sports facilities, recreational boating facilities, and fishing piers and platforms
They also are permitted in new construction where topography or other existing exterior site constraints make a ramp or elevator infeasible. While the site constraint must reflect exterior conditions, the lift can be installed in the interior of a building. For example, an exterior or interior platform lift could be used to provide an accessible entrance or to coordinate interior floor levels at a new building constructed between and connected to two existing buildings if there is not sufficient space to coordinate floor levels and also to provide ramped entry from the public way.
Recommendation: In alterations, it is advisable that platforms lifts be used only in instances where a ramp or elevator is technically infeasible or in the locations permitted in new construction.
ASME A18.1 Safety Standard [§410.1]
Platform lifts must meet the ASME A18.1 Safety Standard for Platform Lifts and Stairway Chairlifts. The ASME A18.1 covers the design, construction, installation, operation, inspection, testing, maintenance and repair of lifts that are intended for transportation of persons with disabilities. The ADA Standards currently require compliance with the 1999 edition or the 2003 editions of the A18.1 Standard. Either of these editions must be followed until the ADA Standards are updated to reference a later edition of the ASME A18.1 Standard. In the interim, compliance with a later edition of the ASME A18.1 Standard may be possible under the provision for “equivalent facilitation” (§103) only if it is comparable to, or stricter than, the referenced edition. Questions about the ASME A18.1 code should be directed to the American Society of Mechanical Engineers (www.asme.org).
Under the ADA Standards, platform lifts must be independently operable and must allow unassisted entry and exit from the lift. Attendant operation, while allowed by the ASME A18.1 Standard, is prohibited by the ADA Standards. Portable lifts do not satisfy the ADA Standards even when they comply with ASME A18.1.
The ASME A18.1 Standard addresses requirements for runway enclosures, electrical equipment and wiring, structural support, headroom clearance (80” minimum), access ramps, pits, and other features. The ASME A18.1 Standard recognizes two types of platform lifts: vertical platform lifts and inclined platform lifts. Lifts without platforms, including stairway chairlifts, are not permitted by the ADA Standards except at swimming pools and spas because they require transfer from wheeled mobility aids. (Specifications for pool lifts include a fixed seat and footrests, but not a platform (§1009.2)).
Vertical Platform Lift
The ASME A18.1 Standard specifies platform and runway enclosures for vertical platform lifts, among other features, and limits the travel distance. The size of platforms cannot exceed 18 sq. ft.
Inclined Platform Lift
Inclined platform lifts can have a folding platform and are typically located at stairways. They must be installed so they do not encroach on required means of egress. Passenger retaining arms are permitted as an alternative to a platform enclosure under the ASME A18.1 Standard.


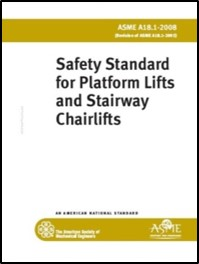
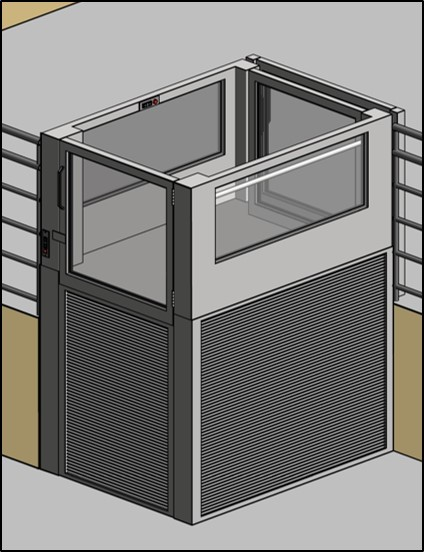
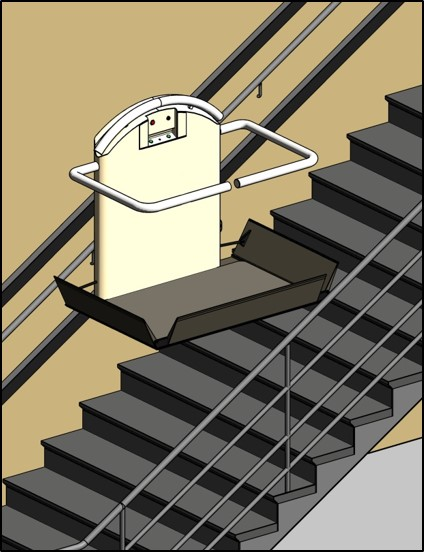
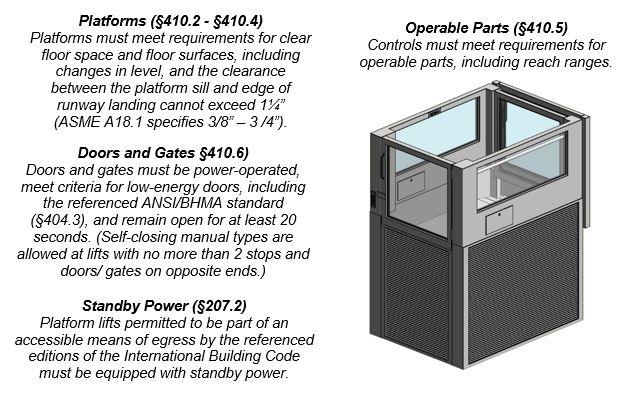
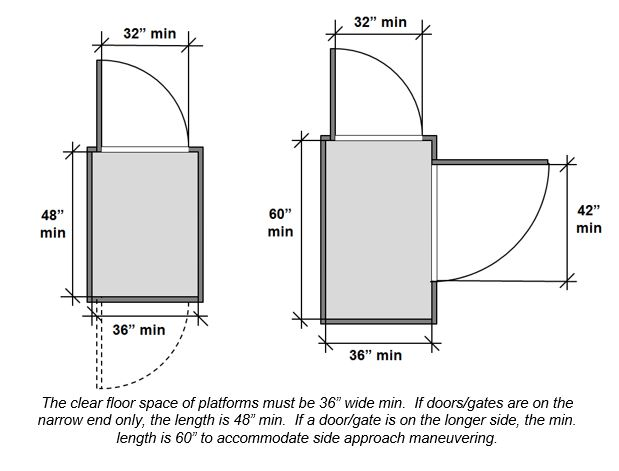
User Comments/Questions
Add Comment/Question