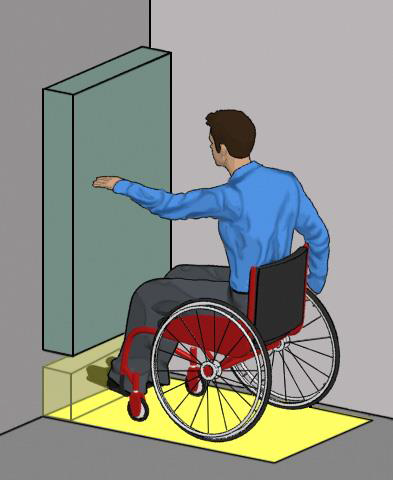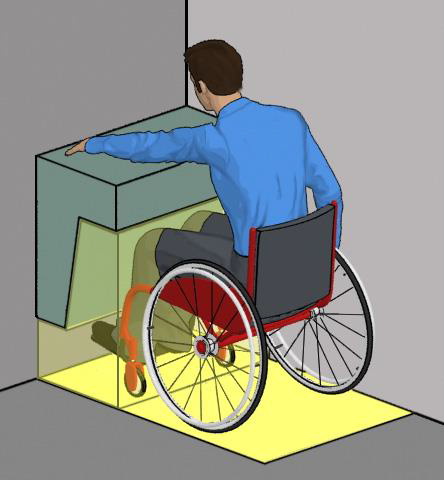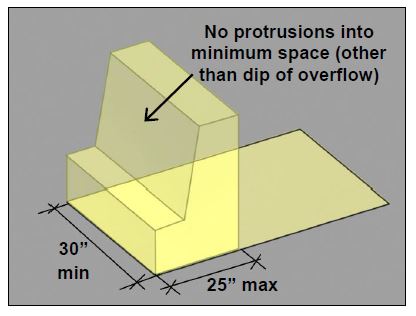Knee and Toe Space [§305.4 and §306]
Objects that provide space for toes or knees can overlap a portion of the clear floor space. Knee and toe space allows a closer approach to elements and reduces the reach to operable parts. It is required at some elements, such as drinking fountains and lavatories, so that people using wheelchairs can pull up to them.
Toe Space
Objects that provide clearance for toes can overlap a portion of the clear floor space.
Knee Space
Objects that provide clearance for knees and toes can overlap a greater portion of the clear floor space (up to a depth of 25”).
Knee and toe space must be at least 30” wide and up to 25” deep measured to the leading edge of the clear floor space. The specifications allow space for plumbing, enclosures, and supports outside the minimum clearances. No object can protrude into the required clearances (other than the dip of the overflow at lavatories and sinks).




User Comments/Questions
Add Comment/Question