Clear Floor or Ground Space and Turning Space
This guide explains requirements in the ADA Standards for clear floor or ground space and turning space. Clearances are required at accessible elements, fixtures, and controls so that people with disabilities, including those who use wheelchairs, can approach and use them. The standards also address maneuvering space for wheelchair turning. Provisions throughout the standards reference these basic “building block” requirements.
Clear Floor or Ground Space [§305]
Sufficient clear floor or ground space is required at accessible controls, operable parts, drinking fountains, lavatories and sinks, ATMs and fare machines, appliances, beds, and other elements. Provisions for these elements apply the clear floor or ground specifications in 305.
Clear Floor Space at Elements
Clear floor space is required at each accessible element, including storage cabinets, drinking fountains and other fixtures, and electrical outlets. Clear floor spaces can overlap where elements are in close proximity.
Position [§305.5]
At most elements, clear floor or ground space can be positioned for either a forward or a side approach. For better usability, a forward approach is required at certain elements, including dining and work surfaces, drinking fountains, lavatories, and most sinks. At other elements, a side approach is allowed. A side approach is typically provided or required at sales and service counters, beds, and most appliances.
Forward Approach
Side Approach
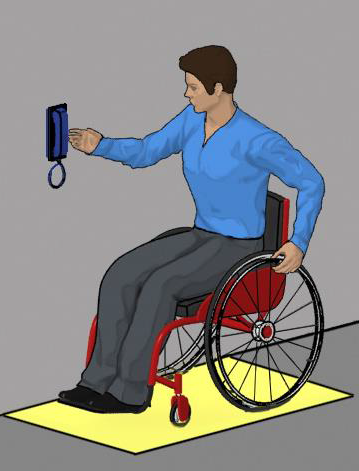
Centering
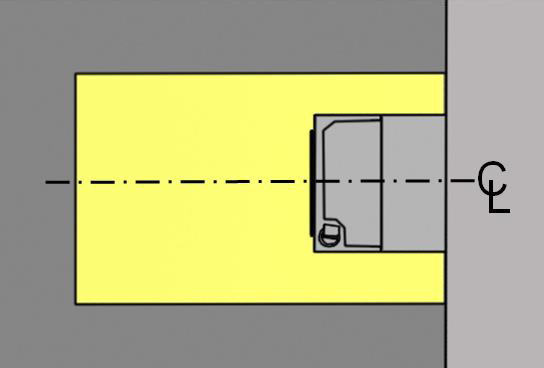
Centering the clear floor or ground space on elements is often advisable but is only required at drinking fountains, kitchen work surfaces, and washers and dryers.
Surface and Size [§305.2 and §305.3]
Clear floor spaces must meet requirements for ground and floor surfaces, including criteria for firmness, stability, and slip resistance. They must be free of level changes and not slope more than 1:48.
The minimum size (30” by 48”) applies whether the space is positioned for forward or side approaches. Additional space is required when the space is confined on three sides and is obstructed for more than half the depth, such as when elements are recessed in alcoves.
Approach and Maneuvering Clearance [§305.6 and §305.7]
Where the space is obstructed on both sides for more than half the depth, additional clearance is required for maneuvering. Accessible routes must connect to the unobstructed side of the space.
Knee and Toe Space [§305.4 and §306]
Objects that provide space for toes or knees can overlap a portion of the clear floor space. Knee and toe space allows a closer approach to elements and reduces the reach to operable parts. It is required at some elements, such as drinking fountains and lavatories, so that people using wheelchairs can pull up to them.
Toe Space
Objects that provide clearance for toes can overlap a portion of the clear floor space.
Knee Space
Objects that provide clearance for knees and toes can overlap a greater portion of the clear floor space (up to a depth of 25”).
Knee and toe space must be at least 30” wide and up to 25” deep measured to the leading edge of the clear floor space. The specifications allow space for plumbing, enclosures, and supports outside the minimum clearances. No object can protrude into the required clearances (other than the dip of the overflow at lavatories and sinks).
Knee and Toe Space Depth
Where knee and toe space is required, it must be at least 17” deep. In all cases, the minimum depth may be further determined by the required reach to operable parts served by the clear floor space.
Knee and toe space is required below drinking fountains, lavatories and sinks, dining and work surfaces, and those sales and service counters that provide a forward approach.
Obstructed Reach Depth
At any element, the knee and toe space must be as deep as the required reach to operable parts. This facilitates access since a forward reach does not extend far beyond the toes. Both the reach depth and the knee and toe space depth are limited to 25” measured from the leading edge of obstructions. Space beyond this depth is not usable.
Knee and Toe Clearances
Where knee and toe space is required at an element, it must be at least 17” deep. Beyond a depth of 8” measured from the leading edge, the 27” minimum high knee clearance can reduce 18” (to the 9” toe space) over a 3” span.
When the knee and toe depth exceeds the 17” minimum, the additional space must provide full knee clearance at least 27” high.
Turning Space [§304]
Turning space is required in these accessible rooms and spaces:
-
toilet and bathing facilities
-
dressing, fitting, and locker rooms
-
transient lodging guest rooms
-
dwelling units (all rooms on an accessible route)
-
patient bedrooms
-
holding and housing cells
-
saunas and steam rooms
-
raised courtroom stations served by ramps or lifts with entry ramps
-
certain recreation spaces (amusement ride load/ unload areas, fishing piers and platforms, play components, and shooting facilities)
Space for turning is also required along accessible routes where a 180 degree turn around an obstruction less than 48” wide is required (§403.5.2).
Clear Width at 180 Degree Turn Around a Narrow Obstruction
Recommendation: Turning space is recommended in small spaces with entrapment risks as well as at dead-end aisles and corridors so that people using wheeled mobility aids do not have to back up considerable distances.
Maneuvering for Turns
Maneuvering for 180 degree turns varies by person and the mobility aid used. An efficient way of turning using a manual wheelchair is to turn the wheels in opposite directions for a pivoting turn. Some power chairs also may permit tight circular turns.
A three-point turn is common when using scooters and other motorized devices that have a larger turning radius.
Size [§304.3]
Turning space can be provided in the shape of a circle or a T. Elements with knee and toe space can overlap a portion of the turning space.
Circular Turning Space
Recommendation: To provide easier access, locate elements with knee and toe space outside the turning space or, with circular space, limit overlap to approximately 12” so that wheelchair space 48” long minimum remains clear.
T-Shaped Turning Space
T-shaped space can be configured for approach on any segment (stem or either arm).
Door Swing [§304.4] and Other Space Requirements
Doors can swing into the turning space. The turning space can overlap other space requirements, including clear floor space required at elements and fixtures.
Common Questions
Is clear floor space required to be centered on elements?
The standards require the clear floor space to be centered on wheelchair accessible drinking fountains (forward approach), kitchen work surfaces, (forward approach), and washers and dryers (side approach). Centering the clear floor space on other elements is often advisable, but not required.
Can doors swing into required clear floor or ground space?
Doors cannot swing into required clear floor or ground spaces in these specific instances:
-
clear floor space at controls for automatic and power assisted doors and gates (404.3.5)
-
fixture clearances in toilet and bathing facilities (except those that are single user where wheelchair space beyond the door swing is provided) (603.2.3)
-
clear floor space required at benches in saunas and steam rooms (612.2)
-
clear floor space required at tactile signs, which must be beyond the arc of any door swing between the closed position and 45 degree open position (703.4.2)
-
dressing, fitting, or locker rooms unless wheelchair space is provided beyond the arc of the door swing (803.3)
In other locations, doors can swing into clear floor or ground space, although locating door swing outside required clearances is advisable.
Can doors swing into turning space?
Yes, doors can swing into turning space.
Can clear floor/ground space or turning space overlap other space requirements?
Yes, clear floor or ground spaces and turning space can overlap other required clearances, including other clear floor spaces, door maneuvering clearances, and fixture clearances.
Is turning space required in all rooms and spaces?
No. Turning space is required in certain spaces, such as toilet and bathing facilities, dressing and fitting rooms, and transient lodging guest rooms. Unless addressed by a specific requirement for turning space in the standards, other spaces are not required to provide them, including lobbies, offices, and meeting rooms.


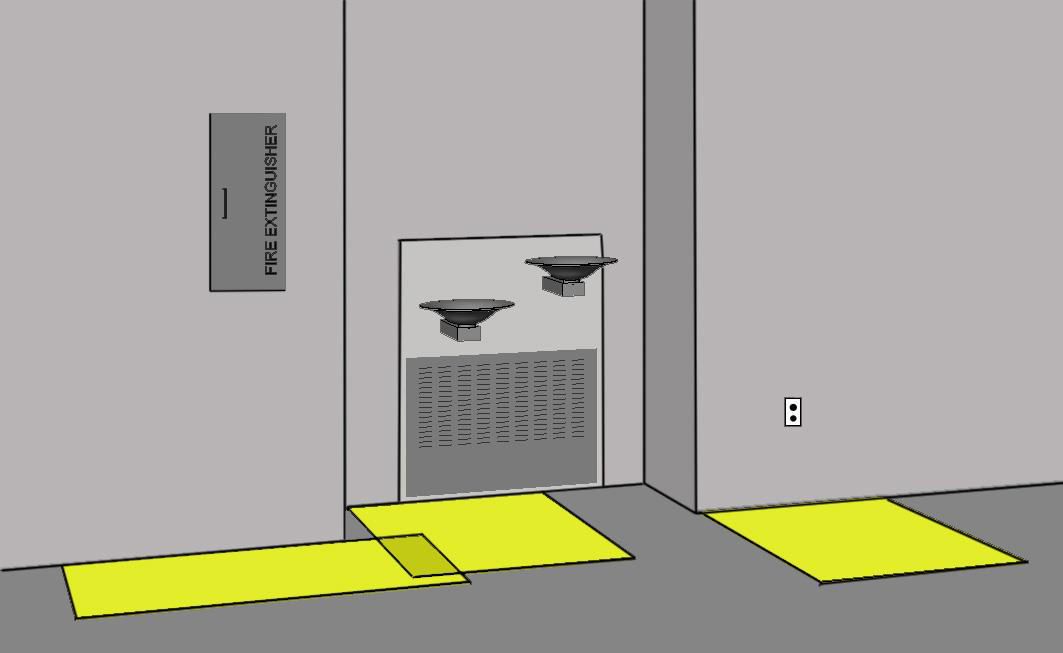
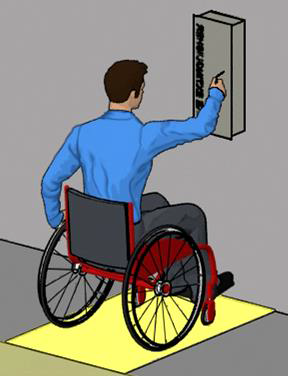
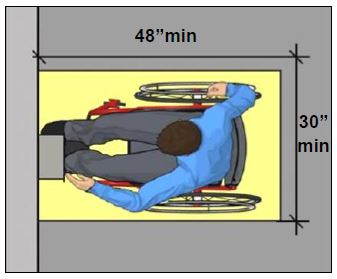
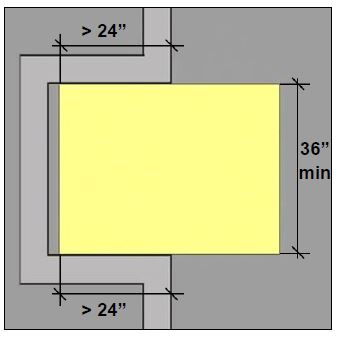
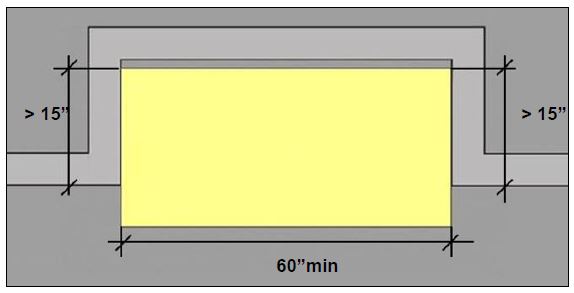
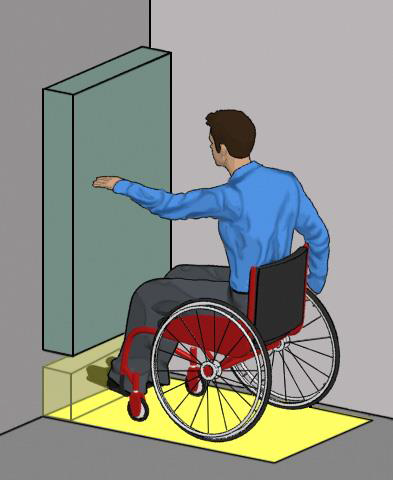
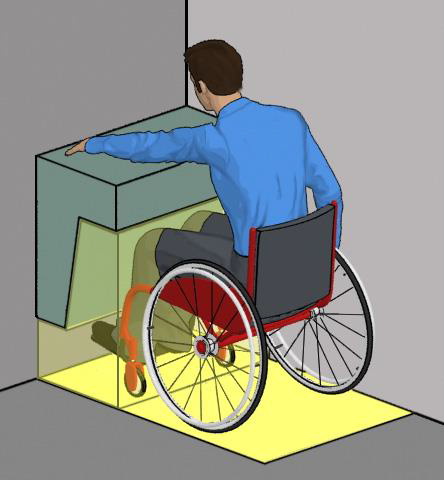
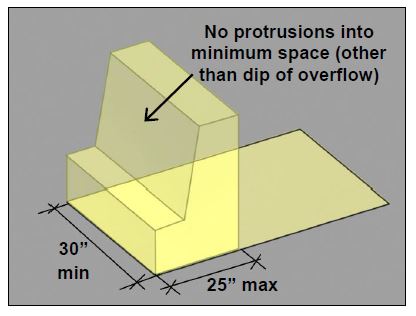
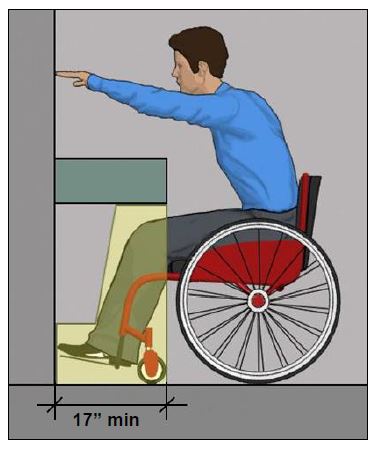

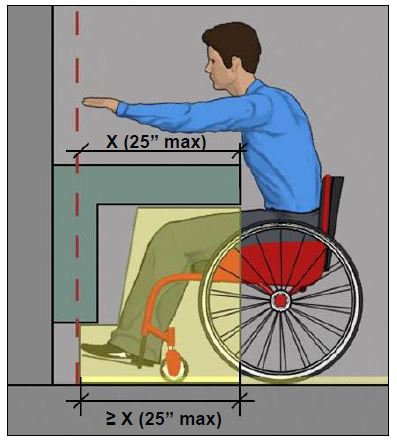
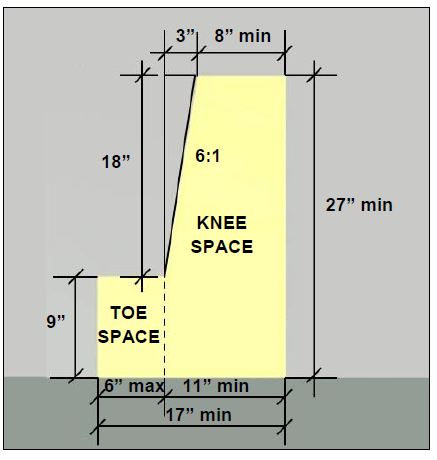
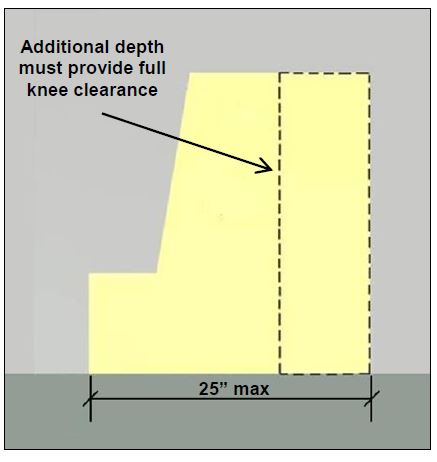
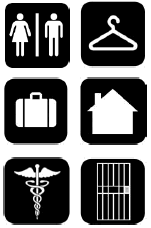
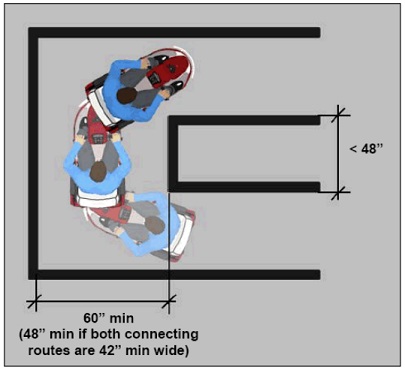

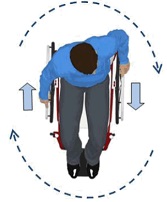
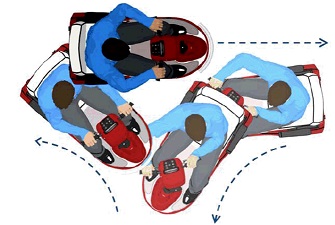
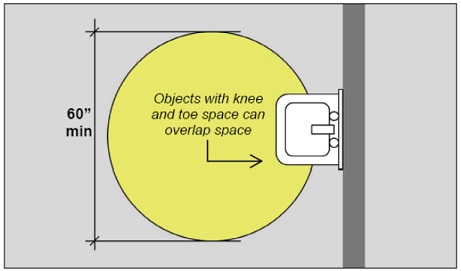

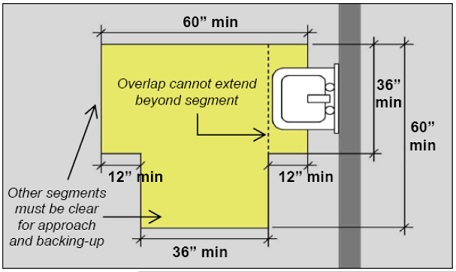
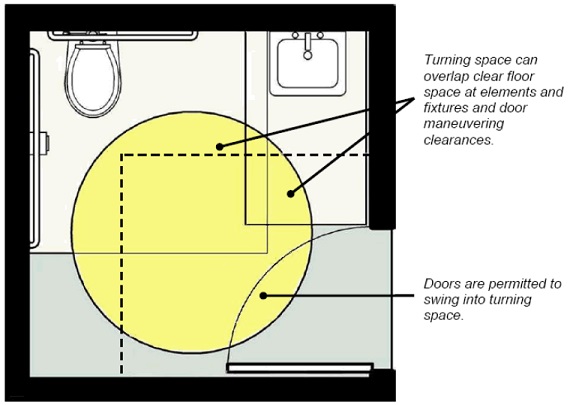

User Comments/Questions
Add Comment/Question