Forward Approach and Reach
Clear Floor Space [§309.2]
Clear floor space for forward approaches must extend up to or, if knee or toe space is provided, below operable parts. This facilitates access since the forward reach does not extend beyond a wheelchair user’s toes.
If clear floor space is obstructed on both sides more than half the minimum required depth, a wider clearance (36” min.) is required for maneuvering and sway.
Knee and Toe Space
If the forward reach to operable parts extends over an obstruction, such as a counter, clearances for toes and knees is required below. The knee and toe space must be at least as deep as the reach depth measured from the leading edge of the obstruction.
Forward Reach [§308.2]
The range for unobstructed reaches (15” – 48”) applies only to those portions of elements that are operable. Non-operable portions can be located outside the range.
Obstructed High Reach
The maximum reach of 48” is reduced to 44” when the depth of reach over an obstruction exceeds 20.” Knee and toe space must extend the full depth of reach.

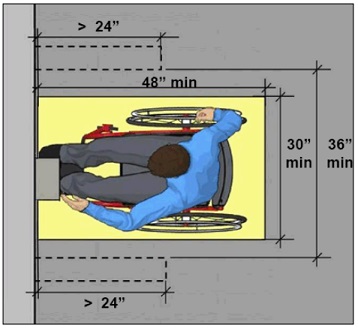
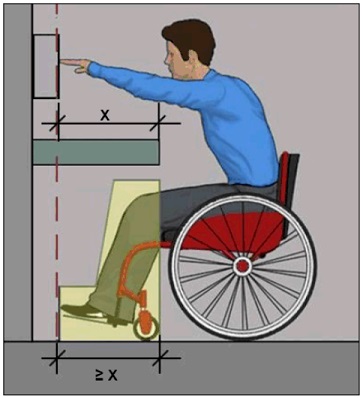
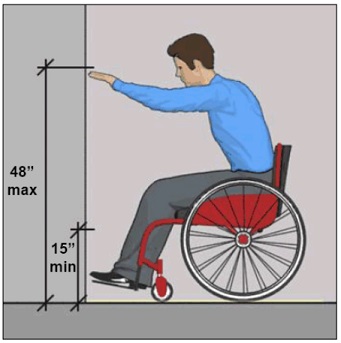
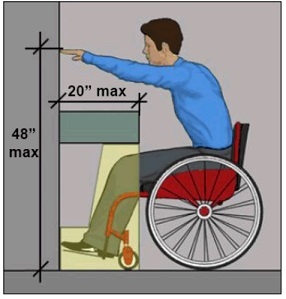
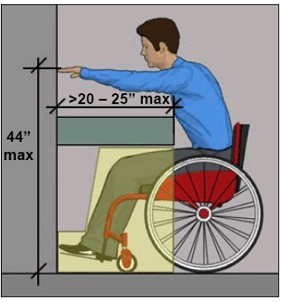
User Comments/Questions
Add Comment/Question