Components of Accessible Routes
Clearances [§403.5]
The minimum 36” continuous clear width of accessible routes can reduce to 32” at points, such as doorways, for a maximum distance of 24”. Greater clearance is required for 180 degree turns around narrow obstructions and for wheelchair turning space. The minimum clearance cannot be reduced by any elements, including handrails or protruding objects.
180 Turns Around Obstructions
Additional clearance is required at 180 degree turns around an element that is less than 48” wide. The clear width must be at least 48” at the turn and 42” minimum approaching the turn (unless the clear width at the turn is 60” minimum).
Passing Space [§403.5.3]
Passing space is required every 200 feet and must be provided as a 60” by 60” minimum space or as T-shaped space where each stem is at least 48” long.
60” Min. by 60” Min. Passing Space
T-Shaped Passing Space
Handrails Along Walking Surfaces [§403.6, §505]
Handrails are required at ramps with a rise greater than 6” and at stairs that are part of a means of egress, but not at other locations. Where handrails are provided along other portions walking surfaces, they must comply. (Handrails provided in elevator cabs or on platform lifts are not required to comply).
Handrails along Walking Surfaces
-
34” – 38” high measured to the top of the gripping surface.
-
Gripping surface must be continuous the full length and top and sides cannot be obstructed.
-
The bottom gripping surface can be obstructed up to 20% of the length (or along the full entire length when part of crash rails or bumper guards).
-
No sharp or abrasive elements on gripping surfaces or adjacent surfaces, and no rotation within fittings.
Surface requirements and clearances facilitate a power grip along the length of handrails. Handrails can have circular or non-circular cross-sections, but must have rounded edges. The gripping surface and adjacent surfaces must be free of abrasive or sharp elements.

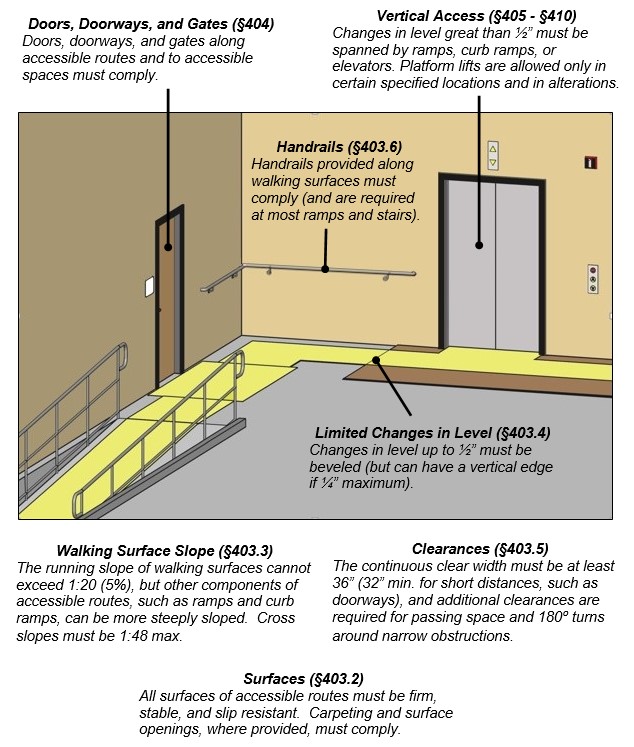
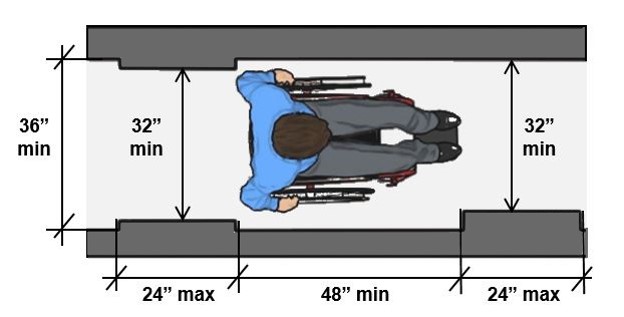
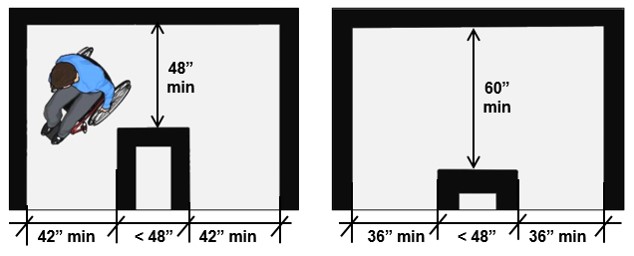
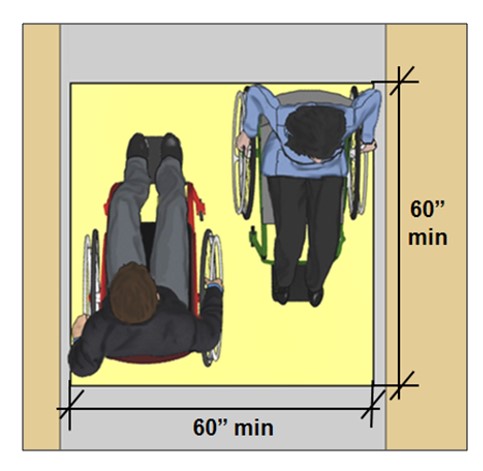
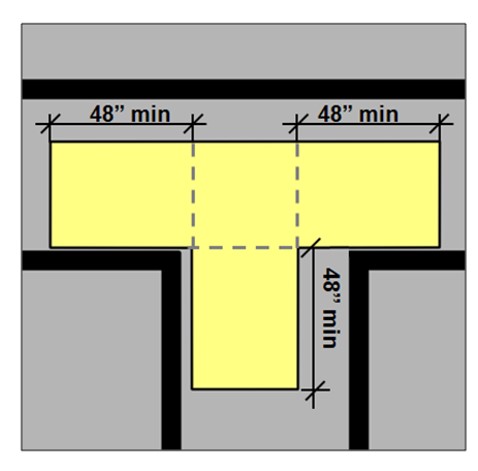
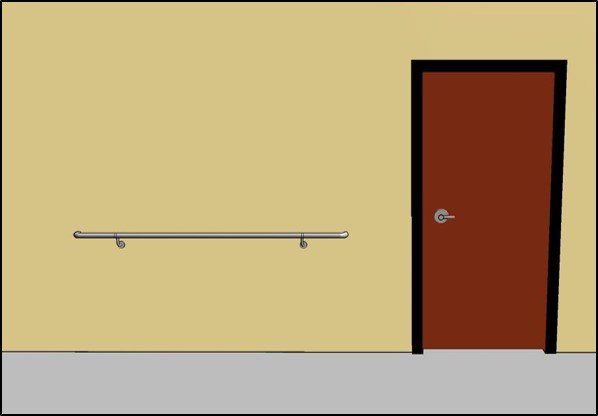
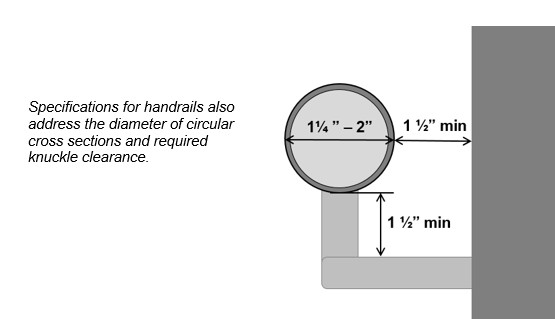
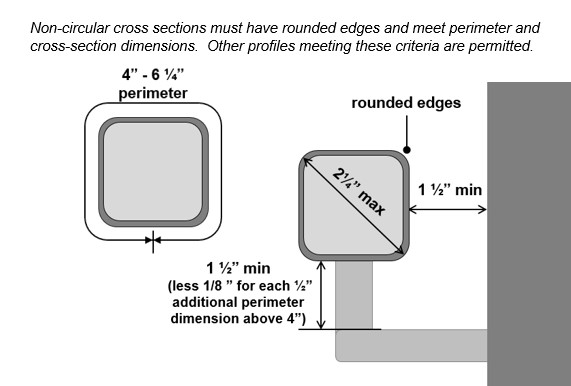
User Comments/Questions
Add Comment/Question