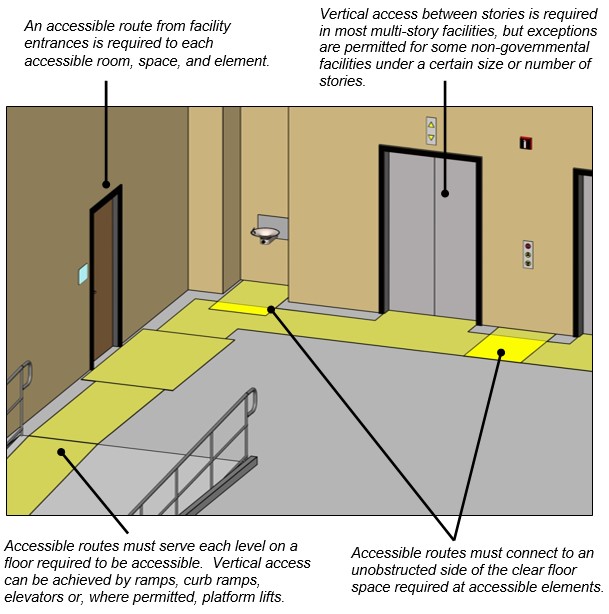Accessible Routes within a Building or Facility
At least one accessible route must connect all accessible spaces and elements. If a circulation path is interior, the accessible route also must be interior. Accessible vertical interior circulation must be in the same area as stairs and escalators, not isolated in the back of the facility.
In alterations and additions, an accessible route is required where circulation paths are altered or built (§202.3). Also, alterations or additions to areas containing a primary function (a major activity for which a facility is intended) require an accessible path of travel that extends to site arrival points to the extent that the additional cost does not exceed 20% (§202.4). Otherwise, if a space or element is altered, but the circulation path to it is not, an accessible route is not required.



User Comments/Questions
Add Comment/Question