806 Transient Lodging Guest Rooms
In the NPRM, the Department included floor plans showing examples of accessible guest rooms and bathrooms designs with mobility features to illustrate how compliance with the 2010 Standards could be accomplished with little or no additional space compared to designs that comply with the 1991 Standards.
Commenters noted that the Department’s plans showing accessible transient lodging guest rooms compliant with the 2010 Standards were not common in the transient lodging industry and also noted that the plans omitted doors at sleeping room closets.
The Department agrees that the configuration of the accessible bathrooms is somewhat different from past designs used by the industry, but this was done to meet the requirements of the 2010 Standards. The plans were provided to show that, with some redesign, the 2010 Standards do not normally increase the square footage of an accessible sleeping room or bathroom with mobility features in new construction. The Department has also modified several accessible guest room plans to show that doors can be installed on closets and comply with the 2010 Standards.
A commenter stated that the Department’s drawings suggest that the fan coil units for heat and air conditioning are overhead, while the typical sleeping room usually has a vertical unit, or a packaged terminal air conditioning unit within the room. The Department’s drawings are sample plans, showing the layout of the space, relationship of elements to each other, and required clear floor and turning spaces. It was not the intent of the Department to provide precise locations for all elements, including heating and air conditioning units.
Commenters noted that in guest rooms with two beds, each bed was positioned close to a wall, reducing access on one side. Another commenter stated that additional housekeeping time is needed to clean the room when beds are placed closer to walls. The 2010 Standards require that, when two beds are provided, there must be at least 36 inches of clear space between the beds. The plans provided in the NPRM showed two bed arrangements with adequate clear width complying with the 1991 Standards and the 2010 Standards. Additional space can be provided on the other side of the beds to facilitate housekeeping as long as the clear floor space between beds is at least 36 inches wide.
Commenters stated that chases in sleeping room bathrooms that route plumbing and other utilities can present challenges when modifying existing facilities. In multi-story facilities, relocating or re-routing these elements may not be possible, limiting options for providing access. The Department recognizes that relocating mechanical chases in multi-story facilities may be difficult or impossible to accomplish. While these issues do not exist in new facilities, altered existing facilities must comply with the 2010 Standards to the extent that it is technically feasible to do so. When an alteration cannot fully comply because it is technically infeasible to do so, the alteration must still be designed to comply to the greatest extent feasible.
Commenters noted that on some of the Department’s plans where a vanity is located adjacent to a bathtub, the vanity may require more maintenance due to exposure to water. The Department agrees that it would be advisable that items placed next to a bathtub or shower be made of materials that are not susceptible to water damage.
Plan 1A: 13-Foot Wide Accessible Guest Room
This drawing shows an accessible 13-foot wide guest room with features that comply with the 2010 Standards. Features include a standard bathtub with a seat, comparable vanity, clothes closet with swinging doors, and door connecting to adjacent guest room. Furnishings include a king bed and additional seating.
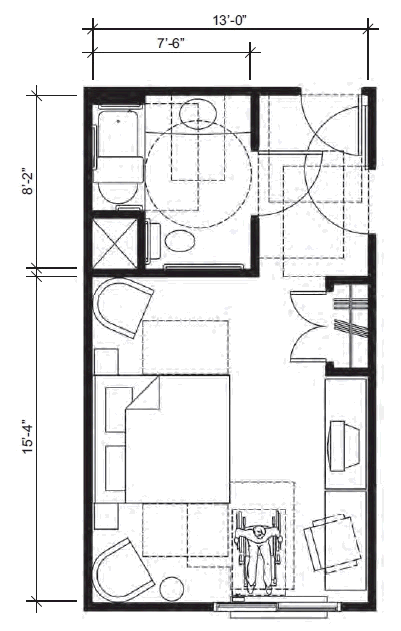
The following accessible features are provided in the bathroom:
• Comparable vanity counter top space (section 806);
• Bathtub with a lavatory at the control end (section 607.2);
• Removable bathtub seat (section 607.3);
• Clearance in front of the bathtub extends its full length and is 30 inches wide min. (section 607.2);
• Recessed bathtub location permits shorter rear grab bar at water closet (section 604.5.2);
• Circular turning space in room (section 603.2.1);
• Required clear floor spaces at fixtures and turning space overlap (section 603.2.2);
• Turning space includes knee and toe clearance at lavatory (section 304.3);
• Water closet clearance is 60 inches at back wall and 56 inches deep (section 604.3);
• Centerline of the water closet at 16‒18 inches from side wall (section 604.2); and
• No other fixtures or obstructions located within required water closet clearance (section 604.3).
The following accessible features are provided in the living area:
• T-shaped turning space (section 304.3.2);
• Accessible route (section 402);
• Clear floor space on both sides of the bed (section 806.2.3);
• Maneuvering clearances at all doors (section 404.2);
• Accessible operable window (section 309); and
• Accessible controls for the heat and air conditioning (section 309).
Plan 1B: 13-Foot Wide Accessible Guest Room
This drawing shows an accessible 13-foot wide guest room with features that comply with the 2010 Standards. Features include a standard bathtub with a seat, comparable vanity, clothes closet with swinging doors, and door connecting to adjacent guest room. Furnishings include two beds.
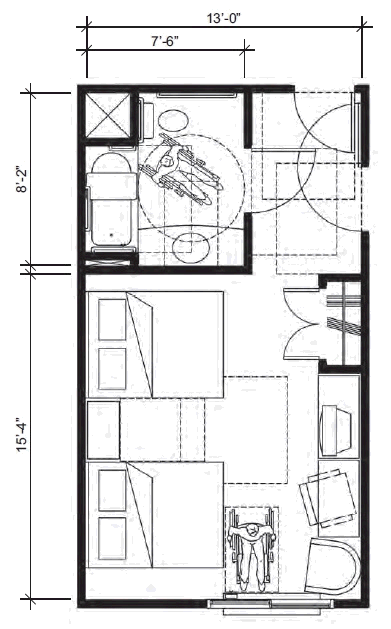
The following accessible features are provided in the bathroom:
• Comparable vanity counter top space (section 806);
• Bathtub with a lavatory at the control end (section 607.2);
• Removable bathtub seat (section 607.3);
• Clearance in front of the bathtub extends its full length and is 30 inches wide min. (section 607.2);
• Recessed bathtub location permits shorter rear grab bar at water closet (section 604.5.2);
• Circular turning space in room (section 603.2.1);
• Required clear floor spaces at fixtures and turning space overlap (section 603.2.2);
• Turning space includes knee and toe clearance at lavatory (section 304.3);
• Water closet clearance is 60 inches at back wall and 56 inches deep (section 604.3);
• Centerline of the water closet at 16‒18 inches from side wall (section 604.2); and
• No other fixtures or obstructions located within required water closet clearance (section 604.3);
The following accessible features are provided in the living area:
• T-shaped turning space (section 304.3.2);
• Accessible route (section 402);
• Clear floor space between beds (section 806.2.3);
• Maneuvering clearances at all doors (section 404.2);
• Accessible operable window (section 309); and
• Accessible controls for the heat and air conditioning (section 309).
Plan 2A: 13-Foot Wide Accessible Guest Room
This drawing shows an accessible 13-foot wide guest room with features that comply with the 2010 Standards. Features include a standard roll-in shower with a seat, comparable vanity, wardrobe, and door connecting to adjacent guest room. Furnishings include a king bed and additional seating.
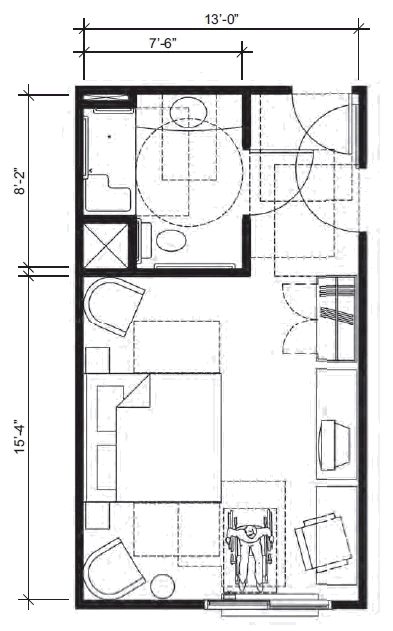
The following accessible features are provided in the bathroom:
• Comparable vanity counter top space (section 806);
• Standard roll-in type shower with folding seat (section 608.2.2);
• Recessed roll-in shower location permits shorter rear grab bar at water closet (section 604.5.2);
• Clear floor space adjacent to shower min. 30 inches wide by 60 inches long (section 608.2.2);
• Circular turning space in room (section 603.2.1);
• Required clear floor spaces at fixtures and turning space overlap (section 603.2.2);
• Turning space includes knee and toe clearance at lavatory (section 304.3);
• Water closet clearance is 60 inches at back wall and 56 inches deep (section 604.3);
• Centerline of the water closet at 16‒18 inches from side wall (section 604.2); and
• No other fixtures or obstructions located within required water closet clearance (section 604.3).
The following accessible features are provided in the living area:
• T-shaped turning space (section 304.3.2);
• Accessible route (section 402);
• Clear floor space on both sides of the bed (section 806.2.3);
• Maneuvering clearances at all doors (section 404.2);
• Accessible operable window (section 309); and
• Accessible controls for the heat and air conditioning (section 309).
Plan 2B: 13-Foot Wide Accessible Guest Room
This drawing shows an accessible 13-foot wide guest room with features that comply with the 2010 Standards. Features include an alternate roll-in shower with a seat, comparable vanity, wardrobe, and door connecting to adjacent guest room. Furnishings include two beds.
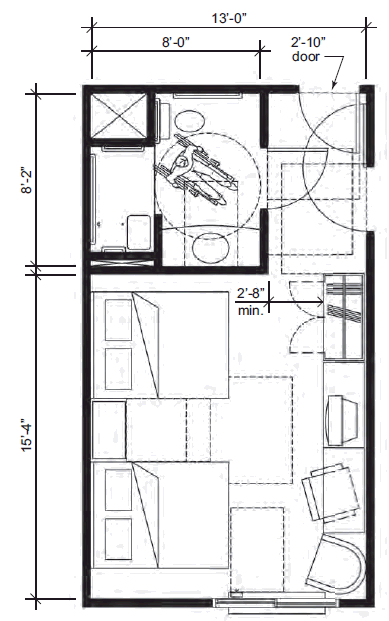
The following accessible features are provided in the bathroom:
• Comparable vanity counter top space (section 806);
• Alternate roll-in type shower with folding seat is 36 inches deep and 60 inches wide (section 608.2.3);
• Alternate roll-in shower has a 36-inch wide entry at one end of the long side of the compartment (section 608.2.3);
• Recessed alternate roll-in shower location permits shorter rear grab bar at water closet (section 604.5.2);
• Circular turning space in room (section 603.2.1);
• Required clear floor spaces at fixtures and turning space overlap (section 603.2.2);
• Turning space includes knee and toe clearance at lavatory (section 304.3);
• Water closet clearance is 60 inches at back wall and 56 inches deep (section 604.3);
• Centerline of the water closet at 16‒18 inches from side wall (section 604.2); and
• No other fixtures or obstructions located within required water closet clearance (section 604.3).
The following accessible features are provided in the living area:
• T-shaped turning space (section 304.3.2);
• Accessible route (section 402);
• Clear floor space between beds (section 806.2.3);
• Maneuvering clearances at all doors (section 404.2);
• Accessible operable window (section 309); and
• Accessible controls for the heat and air conditioning (section 309).
Plan 3A: 12-Foot Wide Accessible Guest Room
This drawing shows an accessible 12-foot wide guest room with features that comply with the 2010 Standards. Features include a bathtub with a seat, comparable vanity, open clothes closet, and door connecting to adjacent guest room. Furnishings include a king bed and additional seating.
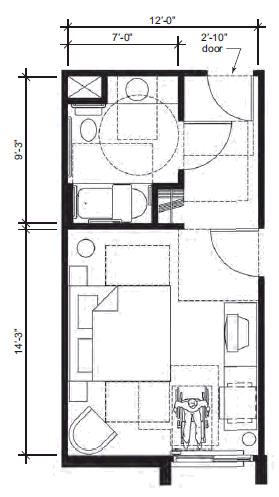
The following accessible features are provided in the bathroom:
• Comparable vanity counter top space (section 806);
• Bathtub (section 607.2);
• Removable bathtub seat (section 607.3);
• Clearance in front of the bathtub extends its full length and is 30 inches wide min. (section 607.2);
• Recessed lavatory with vanity countertop permits shorter rear grab bar at water closet (section 604.5.2);
• Circular turning space in room (section 603.2.1);
• Required clear floor spaces at fixtures and turning space overlap (section 603.2.2);
• Turning space includes knee and toe clearance at lavatory (section 304.3);
• Water closet clearance is 60 inches at back wall and 56 inches deep (section 604.3);
• Centerline of the water closet at 16‒18 inches from side wall (section 604.2); and
• No other fixtures or obstructions located within required water closet clearance (section 604.3).
The following accessible features are provided in the living area:
• T-shaped turning space (section 304.3.2);
• Accessible route (section 402);
• Clear floor space on both sides of the bed (section 806.2.3);
• Maneuvering clearances at all doors (section 404.2);
• Accessible operable window (section 309); and
• Accessible controls for the heat and air conditioning (section 309).
Plan 3B: 12-Foot Wide Accessible Guest Room.
Plan 3B: 12-Foot Wide Accessible Guest Room
This drawing shows an accessible 12-foot wide guest room with features that comply with the 2010 Standards. Features include a standard roll-in shower with a seat, comparable vanity, wardrobe, and door connecting to adjacent guest room. Furnishings include two beds.
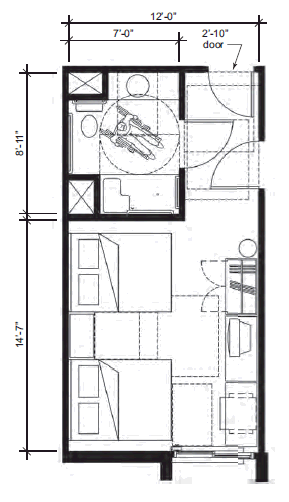
The following accessible features are provided in the bathroom:
• Comparable vanity counter top space (section 806);
• Standard roll-in type shower with folding seat (section 608.2.2);
• Recessed lavatory with vanity counter top permits shorter rear grab bar at water closet (section 604.5.2);
• Clear floor space adjacent to shower min. 30 inches wide by 60 inches long (section 608.2.2);
• Circular turning space in room (section 603.2.1);
• Required clear floor spaces at fixtures and turning space overlap (section 603.2.2);
• Turning space includes knee and toe clearance at lavatory (section 304.3);
• Water closet clearance is 60 inches at back wall and 56 inches deep (section 604.3);
• Centerline of the water closet at 16‒18 inches from side wall (section 604.2); and
• No other fixtures or obstructions located within required water closet clearance (section 604.3).
The following accessible features are provided in the living area:
• T-shaped turning space (section 304.3.2);
• Accessible route (section 402);
• Clear floor space between beds (section 806.2.3);
• Maneuvering clearances at all doors (section 404.2);
• Accessible operable window (section 309); and
• Accessible controls for the heat and air conditioning (section 309).
Plan 4A: 13-Foot Wide Accessible Guest Room
This drawing shows an accessible 13-foot wide guest room with features that comply with the 2010 Standards. Features include a standard roll-in shower with a seat, comparable vanity, clothes closet with swinging doors, and door connecting to adjacent guest room. Furnishings include a king bed and additional seating.
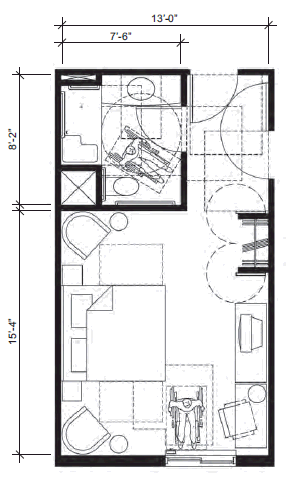
The following accessible features are provided in the bathroom:
• Comparable vanity counter top space (section 806);
• Standard roll-in type shower with folding seat (section 608.2.2);
• Clear floor space adjacent to shower min. 30 inches wide by 60 inches long (section 608.2.2);
• Recessed roll-in shower location permits shorter rear grab bar at water closet (section 604.5.2);
• Circular turning space in room (section 603.2.1);
• Required clear floor spaces at fixtures and turning space overlap (section 603.2.2);
• Turning space includes knee and toe clearance at lavatory (section 304.3);
• Water closet clearance is 60 inches at back wall and 56 inches deep (section 604.3);
• Centerline of the water closet at 16‒18 inches from side wall (section 604.2); and
• No other fixtures or obstructions located within required water closet clearance (section 604.3).
• 30-inch wide by 48-inch long minimum clear floor space provided beyond the arc of the swing of the entry door (section 603.2.3 exception 2).
The following accessible features are provided in the living area:
• T-shaped turning space (section 304.3.2);
• Accessible route (section 402);
• Clear floor space on both sides of the bed (section 806.2.3);
• Maneuvering clearances at all doors (section 404.2);
• Accessible operable window (section 309); and
• Accessible controls for the heat and air conditioning (section 309).
Plan 4B: 13-Foot Wide Accessible Guest Room
This drawing shows an accessible 13-foot wide guest room with features that comply with the 2010 Standards. Features include an alternate roll-in shower with a seat, comparable vanity, wardrobe, and door connecting to adjacent guest room. Furnishings include two beds.
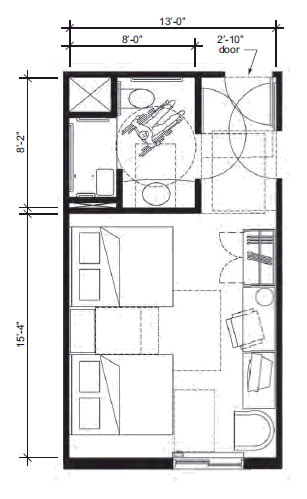
The following accessible features are provided in the bathroom:
• Comparable vanity counter top space (section 806);
• Alternate roll-in type shower with folding seat is 36 inches deep and 60 inches wide (section 608.2.3);
• Alternate roll-in shower has a 36-inch wide entry at one end of the long end of the compartment (section 608.2.3);
• Recessed alternate roll-in shower location permits shorter rear grab bar at water closet (section 604.5.2);
• Circular turning space in room (section 603.2.1);
• Required clear floor spaces at fixtures and turning space overlap (section 603.2.2);
• Turning space includes knee and toe clearance at lavatory (section 304.3);
• Water closet clearance is 60 inches at back wall and 56 inches deep (section 604.3);
• Centerline of the water closet at 16‒18 inches from side wall (section 604.2); and
• No other fixtures or obstructions located within required water closet clearance (section 604.3).
The following accessible features are provided in the living area:
• T-shaped turning space (section 304.3.2);
• Accessible route (section 402);
• Clear floor space between beds (section 806.2.3);
• Maneuvering clearances at all doors (section 404.2);
• Accessible operable window (section 309); and
• Accessible controls for the heat and air conditioning (section 309).
Plan 5A: 13-Foot Wide Accessible Guest Room
This drawing shows an accessible 13-foot wide guest room with features that comply with the 2010 Standards. Features include a transfer shower, comparable vanity, clothes closet with swinging door, and door connecting to adjacent guest room. Furnishings include a king bed and additional seating.
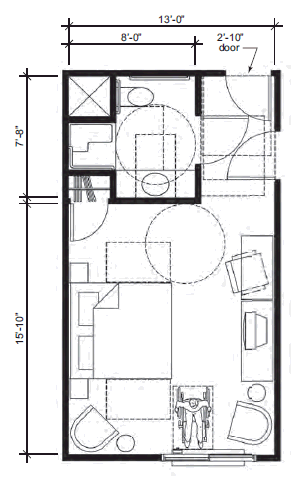
The following accessible features are provided in the bathroom:
• Comparable vanity counter top space (section 806);
• Transfer shower (section 603.2);
• Shower seat (section 610.3);
• Clearance in front of the shower extends beyond the seat and is 36 inches wide min. (section 607.2);
• Recessed transfer shower location permits shorter rear grab bar at water closet (section 604.5.2);
• Circular turning space in room (section 603.2.1);
• Required clear floor spaces at fixtures and turning space overlap (section 603.2.2);
• Water closet clearance is 60 inches at back wall and 56 inches deep (section 604.3);
• Centerline of the water closet at 16 inches from side wall (section 604.2); and
• No other fixtures or obstructions located within required water closet clearance (section 604.3).
The following accessible features are provided in the living area:
• Circular turning space (section 304.3.2);
• Accessible route (section 402);
• Clear floor space on both sides of the bed (section 806.2.3);
• Maneuvering clearances at all doors (section 404.2);
• Accessible operable window (section 229); and
• Accessible controls for the heat and air conditioning (section 309).
Plan 5B: 13-Foot Wide Accessible Guest Room
This drawing shows an accessible 13-foot wide guest room with features that comply with the 2010 Standards. Features include a transfer shower, comparable vanity, open clothes closet, and door connecting to adjacent guest room. Furnishings include two beds.
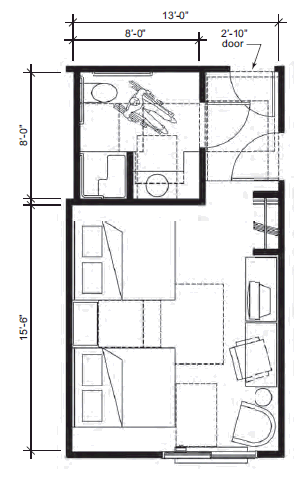
The following accessible features are provided in the bathroom:
• Comparable vanity counter top space (section 806);
• Transfer shower (section 603.2);
• Shower seat (section 610.3);
• Clearance in front of the shower extends beyond the seat and is 36 inches wide min. (section 607.2);
• Lavatory with vanity counter top recessed to permit shorter rear grab bar at water closet (section 604.5.2);
• T-shaped turning space in room (section 603.2.1);
• Required clear floor spaces at fixtures and turning space overlap (section 603.2.2);
• Water closet clearance is 60 inches at back wall and 56 inches deep (section 604.3);
• Centerline of the water closet at 16‒18 inches from side wall (section 604.2); and
• No other fixtures or obstructions located within required water closet clearance (section 604.3).
The following accessible features are provided in the living area:
• T-shaped turning space (section 304.3.2);
• Accessible route (section 402);
• Clear floor space between beds (section 806.2.3);
• Maneuvering clearances at all doors (section 404.2);
• Accessible operable window (section 229); and
• Accessible controls for the heat and air conditioning (section 309).
Plan 6A: 12-Foot Wide Accessible Guest Room
This drawing shows an accessible 12-foot wide guest room with features that comply with the 2010 Standards. Features include a transfer shower, water closet length (rim to rear wall) 24 inches maximum, comparable vanity, clothes closet with swinging door, and door connecting to adjacent guest room. Furnishings include a king bed and additional seating.
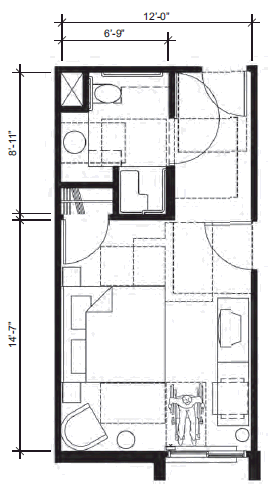
The following accessible features are provided in the bathroom:
• Comparable vanity counter top space (section 806);
• Transfer shower (section 603.2);
• Shower seat (section 610.3);
• Clearance in front of the shower extends beyond the seat and is 36 inches wide min. (section 607.2);
• Recessed lavatory with vanity counter top permits shorter rear grab bar at water closet (section 604.5.2);
• T-shaped turning space in room (section 603.2.1);
• Required clear floor spaces at fixtures and turning space overlap (section 603.2.2);
• Water closet clearance is 60 inches at back wall and 56 inches deep (section 604.3);
• Centerline of the water closet at 16 inches from side wall (section 604.2); and
• No other fixtures or obstructions located within required water closet clearance (section 604.3).
The following accessible features are provided in the living area:
• T-shaped turning space (section 304.3.2);
• Accessible route (section 402);
• Clear floor space on both sides of the bed (section 806.2.3);
• Maneuvering clearances at all doors (section 404.2);
• Accessible operable window (section 229); and
• Accessible controls for the heat and air conditioning (section 309).
Plan 6B: 12-Foot Wide Accessible Guest Room
This drawing shows an accessible 12-foot wide guest room with features that comply with the 2010 Standards. Features include a transfer shower, water closet length (rim to rear wall) 24 inches maximum, comparable vanity, wardrobe, and door connecting to adjacent guest room. Furnishings include two beds.
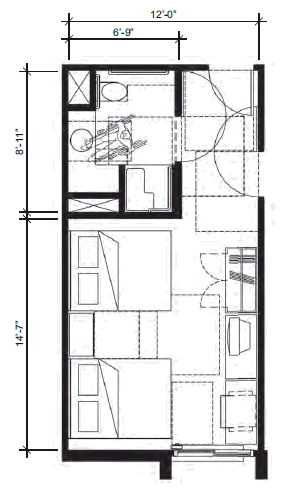
The following accessible features are provided in the bathroom:
• Comparable vanity counter top space (section 806);
• Transfer shower (section 603.2);
• Shower seat (section 610.3);
• Clearance in front of the shower extends beyond the seat and is 36 inches wide min. (section 607.2);
• Recessed lavatory with vanity counter top permits shorter rear grab bar at water closet (section 604.5.2);
• Circular turning space in room (section 603.2.1);
• Required clear floor spaces at fixtures and turning space overlap (section 603.2.2);
• Water closet clearance is 60 inches at back wall and 56 inches deep (section 604.3);
• Centerline of the water closet at 16 inches from side wall (section 604.2); and
• No other fixtures or obstructions located within required water closet clearance (section 604.3).
The following accessible features are provided in the living area:
• Circular turning space (section 304.3.2);
• Accessible route (section 402);
• Clear floor space between beds (section 806.2.3);
• Maneuvering clearances at all doors (section 404.2);
• Accessible operable window (section 229); and
• Accessible controls for the heat and air conditioning (section 309).

User Comments/Questions
Add Comment/Question