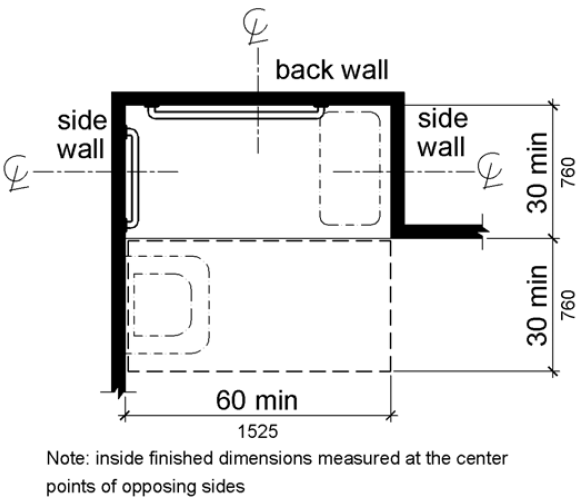2010 ADA Standards for Accessible Design Pocket Guide
608.2.2 Standard Roll-In Type Shower Compartments.
Standard roll-in type shower compartments shall be 30 inches (760 mm) wide minimum by 60 inches (1525 mm) deep minimum clear inside dimensions measured at center points of opposing sides and shall have a 60 inches (1525 mm) wide minimum entry on the face of the shower compartment.

Figure 608.2.2 Standard Roll-In Type Shower Compartment Size and Clearance
608.2.2.1 Clearance.
A 30 inch (760 mm) wide minimum by 60 inch (1525 mm) long minimum clearance shall be provided adjacent to the open face of the shower compartment.
EXCEPTION: A lavatory complying with 606 shall be permitted on one 30 inch (760 mm) wide minimum side of the clearance provided that it is not on the side of the clearance adjacent to the controls or, where provided, not on the side of the clearance adjacent to the shower seat.

User Comments/Questions
Add Comment/Question