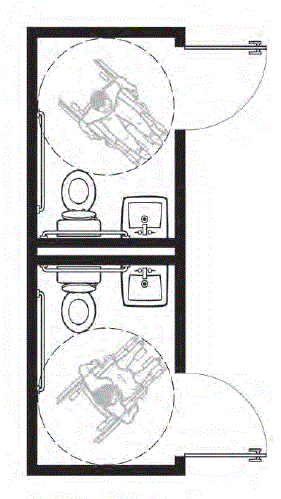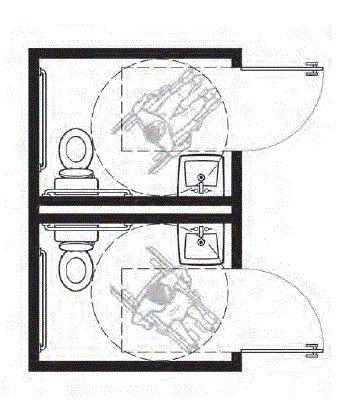Comparison of Single-User Toilet Room “Pairs” With Fixtures Side-by-Side: Plan 1A and Plan 1B
|
1991 Standards  Plan-1A Pair: 1991 Standards with Out-Swinging Doors Two 5’-0" x 7’-3" Rooms – 72.50 Square Feet Total |
|
2010 Standards  Plan-1B Pair: 2010 Standards with Out-Swinging Doors Two 7’-0" x 5’-0" Rooms – 70.00 Square Feet Total |
| These plans show men’s/women’s room configurations using Plans 1A and 1B. |

User Comments/Questions
Add Comment/Question