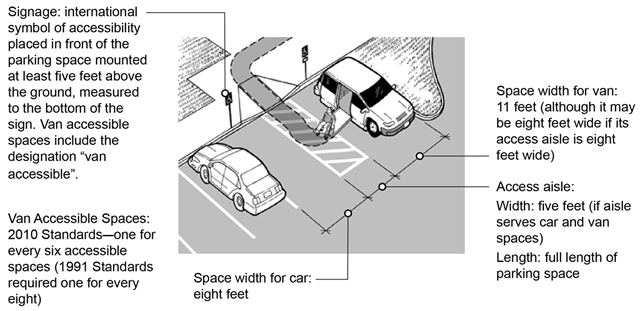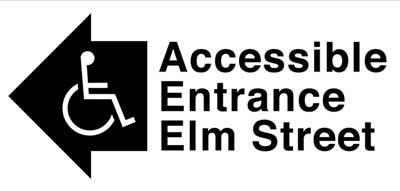Highlights of the 2010 Standards
Parking
The chart below indicates the number of accessible spaces required by the 2010 Standards. One out of every six accessible spaces must be van-accessible.
|
Total Number of Parking Spaces Provided in Parking Facility |
Minimum Number of Required |
|---|---|
|
1 to 25 |
1 |
|
26 to 50 |
2 |
|
51 to 75 |
3 |
|
76 to 100 |
4 |
|
101 to 150 |
5 |
|
151 to 200 |
6 |
|
201 to 300 |
7 |
|
301 to 400 |
8 |
|
401 to 500 |
9 |
|
501 to 1000 |
2 percent of total |
|
1001 and over |
20, plus 1 for each 100, or fraction thereof, over 1000 |
Public entities with very limited parking (four or fewer spaces) must have one accessible van-accessible parking space. However, no signage is required.
An accessible parking space must have an access aisle, which allows a person using a wheelchair or other mobility device to get in and out of the car or van. Accessible parking spaces (including access aisles) must be level (maximum slope 1:48 in all directions) and each access aisle must adjoin an accessible route.
Accessible Entrances
One small step at an entrance can make it impossible for individuals using wheelchairs, walkers, canes, or other mobility devices to enter a public facility. Removing this barrier may be accomplished in a number of ways, such as installing a ramp or a lift or regrading the walkway to provide an accessible route. If the main entrance cannot be made accessible, an alternate accessible entrance can be used. If there are several entrances and only one is accessible, a sign should be posted at the inaccessible entrances directing individuals to the accessible entrance. This entrance must be open whenever other public entrances are open.
Accessible Routes to Programs and Services
The path a person with a disability takes to enter and move through a facility is called an "accessible route." This route, which must be at least three feet wide, must remain accessible and not be blocked by items such as vending or ice machines, newspaper dispensers, furniture, filing cabinets, display racks, or potted plants. Similarly, accessible toilet stalls and accessible service counters must not be cluttered with materials or supplies. The accessible route should be the same, or be located in the same area as, the general route used by people without mobility disabilities.
Shelves, Sales and Service Counters, and Check-Out Aisles
The obligation to provide program access also applies to merchandise shelves, sales and service counters, and check-out aisles. Shelves used by the public must be on an accessible route with enough space to allow individuals using mobility devices to access merchandise or materials. However, shelves may be of any height since they are not subject to the ADA's reach range requirements. A portion of sales and service counters must be accessible to people who use mobility devices. If a facility has check-out aisles, at least one must be usable by people with mobility disabilities, though more are required in larger venues.



User Comments/Questions
Add Comment/Question