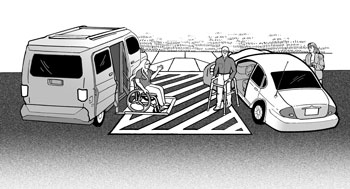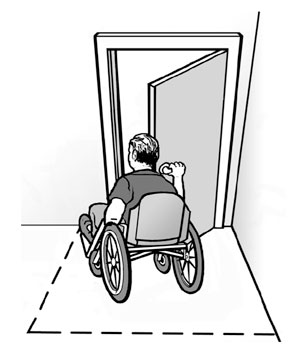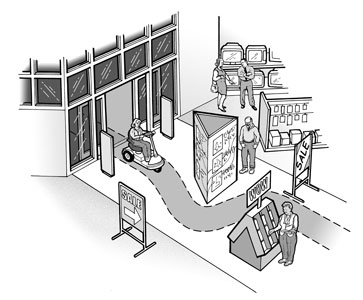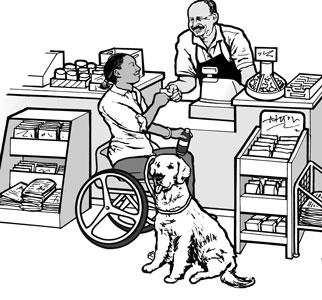Expanding Your Market: Maintaining Accessible Features in Retail Establishments
Checklist for Maintaining Accessible Features
Date of completion of the last checklist: ________________________________________
Name of person completing the current checklist: ________________________________
Date of completion of the current checklist: ____________________________________
|
YES/NO |
1. Are all accessible parking spaces, access aisles, curb ramps, and connecting accessible routes clear of obstacles including vehicles without proper designation, shopping carts, gravel, snow, mud and debris, or leaf piles? |
|
YES/NO |
2. Are the surfaces of all elements of the parking area and accessible route smooth and free of large cracks and broken or raised areas? |
|
YES/NO |
3. Are the signs for the parking spaces still readable and mounted so they are not obscured by parked vehicles? |

|
YES/NO |
4. Is the full width (minimum 3 feet) of the entire accessible route up to the business entrance clear of obstacles? |
|
YES/NO |
5. Is the surface of the accessible route to the entrance smooth and free of large cracks and broken or raised areas? |
|
YES/NO |
6. If the accessible route is not the main route to the business, are the directional signs to the accessible route still readable and located at the main entrance and key points along the alternate route? |
|
YES/NO |
7. Are all sidewalks and walkways to the business entrance free of any objects (e.g., overhanging trees, flags, hanging planters) with bottom edges that are between 27 and 80 inches above the walkway and extend more than 4 inches into the route? |
|
YES/NO |
8. Are the lower edges of all objects that hang over the sidewalks or walkways (e.g., banners, strings of lights) 80 inches or more above the route? |
|
YES/NO |
9. If the accessible entrance is not the main entrance, is it unlocked during all business hours? Is the sign directing people to the accessible entrance still readable? |
|
YES/NO |
10. Is the accessible entrance into the building free of obstacles that block the clear wall and floor space needed for opening the door (between 18 and 42 inches on the latch side of the door, depending on direction of approach and door swing)? Obstacles might include merchandise, customer seating, or vending machines. |

|
YES/NO |
11. Is the full width (minimum 3 feet) of the entire accessible route into and through the business clear of obstacles and trip hazards? |
|
YES/NO |
12. Are all the aisles into and through the business free of any objects (e.g., cantilevered display fixtures, trees in container pots, signs) with bottom edges that are between 27 and 80 inches above the walkway and extend more than 4 inches into the aisle? |

|
YES/NO |
13. Are all objects that hang over the aisles(e.g., seasonal lighting, display merchandise) 80 inches or more above the route? |
|
YES/NO |
14. Are the accessible checkout aisles and sales counters staffed during all business hours? |
|
YES/NO |
15. Is the full length (minimum 3 feet) of the lowered counters of the accessible checkout aisles and sales counters clear of merchandise and equipment? |

|
YES/NO |
16. Are accessible product demonstration fixtures and areas (e.g., listening stations for recordings, try-out areas for electronics) clear of obstacles that block floor or knee clearance? |
|
YES/NO |
17. Are the signs for the accessible restrooms and fitting rooms still readable and mounted next to the latch side of the door, at 5 feet to centerline of the sign? |
|
YES/NO |
18. Are accessible public restrooms, toilet stalls, and fitting rooms unlocked when all other facilities are unlocked? Or, if keys are required for all facilities, are the keys for the accessible facilities available in an accessible location? |
|
YES/NO |
19. Are the entrances to accessible public restrooms and fitting rooms free of obstacles that block the clear wall and floor space needed for opening the door (between 18 and 42 inches on the latch side of the door, depending on direction of approach and door swing)? Obstacles might include boxes, shelving, or chairs. |
|
YES/NO |
20. Is the required floor and wall space inside public restrooms and fitting rooms blocked by obstacles such as trash cans, chairs, or shelving? |
|
YES/NO |
21. Are all the accessible dispensers in the public restrooms filled? |
|
YES/NO |
22. Are there any obstacles that block access to lift or elevator controls? Obstacles may include trash receptacles or cigarette urns. |
|
YES/NO |
23. Are all the business's elevators and lifts in working order? |
|
YES/NO |
24. Are all materials that are in alternate formats (e.g., Braille, large print, electronic) up to date and available to customers on request? |
|
YES/NO |
25. Have all new employees been informed about the business's accessible features and accessible customer service practices? |
Additional Questions for Individual Businesses
__________________________________________________________________________
__________________________________________________________________________
__________________________________________________________________________
__________________________________________________________________________
__________________________________________________________________________
__________________________________________________________________________

User Comments/Questions
Add Comment/Question