Withdrawn Technical Assistance: Common ADA Problems at Newly Constructed Lodging Facilities
Introduction
Hotels, motels, inns, and other places of lodging designed and constructed after January 26, 1993, must comply with the Americans with Disabilities Act (ADA). To comply with the ADA and to make it possible for persons with disabilities to use lodging facilities like everyone else, lodging facilities must meet specific requirements set out in Justice Department regulations, 28 C.F.R. pt. 36. These regulations include detailed architectural requirements known as the ADA Standards for Accessible Design (ADA Standards), 28 C.F.R. pt. 36, Appendix A. The ADA Standards are designed to make lodging facilities usable by persons with a wide variety of disabilities, including persons who are blind or who have low vision, persons who are deaf or hard of hearing, persons with mobility impairments who use wheelchairs, canes, crutches, or walkers, and persons with other disabilities or with combinations of disabilities.
The Justice Department is the government agency responsible for enforcing the ADA at lodging facilities. As part of ADA enforcement efforts, the Department has conducted numerous on-site investigations of hotels, motels, inns, and other places of lodging. During these investigations, the Department has observed certain common ADA problems at newly constructed lodging facilities. This publication describes those problems so that owners, franchisors, architects, and building contractors can avoid these common ADA mistakes and comply with the law when designing and constructing new facilities. This document is not intended to be comprehensive or exhaustive. Any failure to comply with the ADA Standards violates the ADA.
For additional information about the design and construction requirements of the ADA, contact the Department of Justice ADA Information Line. This free service provides answers to general and technical questions about ADA requirements and is a source for free ADA materials including the ADA Standards for Accessible Design, "5 Steps to Make New Lodging Facilities Comply with the ADA," and "ADA Checklist for Newly Constructed Lodging Facilities," and "Common ADA Errors and Omissions in New Construction and Alterations." You may reach the ADA Information Line at: 800‒514‒0301 (voice) or 800‒514‒0383 (TTY). ADA information is also available on the Department's ADA Home Page on the World Wide Web at (http://www.usdoj.gov/crt/ada/index.html)
Guestroom Doors
Common Problem:
Doors and doorways into and within all guestrooms and suites, including bathroom doors and doorways, do not allow 32 inches of clear opening width.
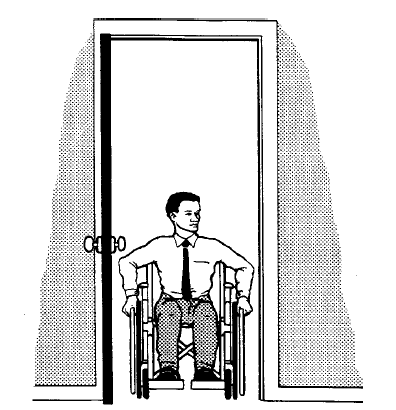
Result:
Doors and doorways into and within guestrooms and suites and, in particular, bathroom doors and doorways within these spaces are too narrow to allow persons who use wheelchairs, crutches, walkers, and other mobility aids to pass through them. As a result, persons with disabilities are excluded from accommodations when accessible guestrooms are sold out and also are unable to visit other guests in their rooms.
Requirements:
All doors and doorways (except shallow closets) into and within all guestrooms and suites (including guestroom bathrooms, kitchens, and connecting room doors) shall provide 32 inches of clear opening width measured when a hinged door is open 90 degrees or a sliding door is fully opened. ADA Standards 9.4; 4.13.5.
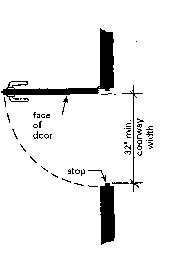
Guestroom Types and Features
Common Problem:
Accessible guestrooms are not dispersed among the various classes of rooms available at a lodging facility and do not provide people with disabilities the same range of amenities available to others.
Result:
Persons with disabilities who desire or may need different classes of accessible guestrooms are denied the range of lodging options that other guests without disabilities can take for granted (e.g., rooms with one or two beds, suites.)
Requirements:
In order to provide persons with disabilities the same range of options that are available to other persons at the facility, lodging facilities must disperse accessible guestrooms/suites among the various classes of guestrooms/suites available at the facility. Factors to be considered in dispersing accessible guestrooms among different classes of rooms include room size, cost, amenities provided (e.g., smoking and nonsmoking rooms, suites, kitchenettes, rooms with preferred views, connecting rooms), and the number of beds provided. ADA Standards 9.1.4.
Guestrooms with Roll-in Showers
Common Problem:
In hotels, motels, or other lodging facilities of 50 or more sleeping rooms, no rooms with roll-in showers are provided, or the roll-in showers that are provided lack a permanently attached fold-down seat.
Result:
Some people with mobility impairments, such as persons who use wheelchairs, walkers, crutches, and other mobility aids, must use a roll-in shower or a shower with a fold-down seat in order to shower. When a roll-in shower is not provided or when the roll-in shower lacks a folding seat, these guests may not be able to shower or may resort to using guestroom furniture in the shower.
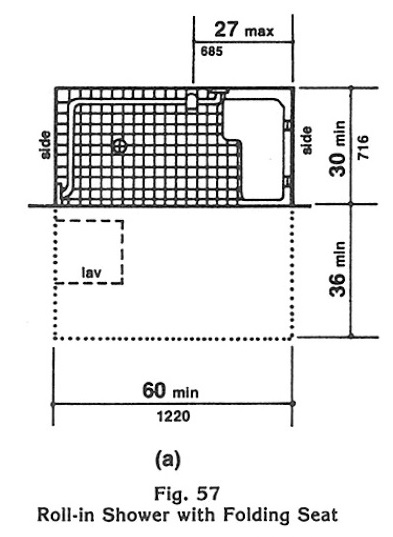
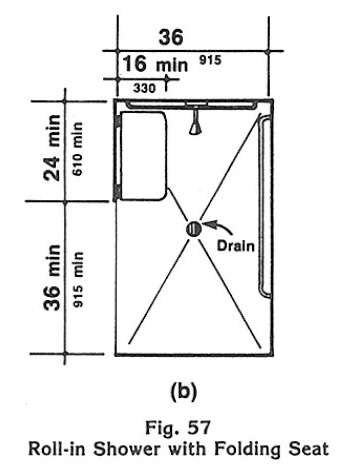
Requirements:
Lodging facilities must provide a specific number of accessible guest rooms based on the table provided below. Bathing facilities in these rooms must comply with the Standards. In addition, in lodging facilities with more than 50 guestrooms or suites, the facility must provide a specified number of accessible guestrooms that have a roll-in shower with a permanently attached fold-down seat. The roll-in shower in these rooms must comply with specific requirements contained in Figure 57 of the Standards, shown below. ADA Standards 9.1.2; 9.2; 4.21; and Figure 57(a) or (b).
Total Guestrooms Required Accessible Guestrooms
| 1 to 25 | 1 |
| 26 to 50 | 2 |
| 51 to 75 | 4 (1 with roll-in shower) |
| 76 to 100 | 5 (1 with roll-in shower) |
| 101 to 150 | 7 (2 with roll-in showers) |
| 151 to 200 | 8 (2 with roll-in showers) |
| 201 to 300 | 10 (3 with roll-in showers) |
| 301 to 400 | 12 (4 with roll-in showers) |
| 401 to 500 | 13 (4 with roll-in showers) |
| 501 to 1000 | 2% of all rooms (plus 1 room with a roll-in shower for each 100 rooms) |
| 1001 and over | 20 plus 1 for each 100 over 1000 (plus 1 room with a roll-in shower for each 100 rooms) |
Visual Alarms
Common Problem:
Accessible guestrooms and suites (and an additional number of rooms specifically for individuals who are deaf or hard of hearing) are not equipped with visual alarms and other visual notification devices.
Result:
People who are deaf or hard of hearing cannot hear fire alarms, ringing telephones, knocking at doors or ringing doorbells. Consequently, when accessible guestrooms and other guestrooms do not have visual fire alarms and visual notification devices, people who are deaf or hard of hearing have no notice of fires or other life-threatening emergencies and have no means of knowing when the telephone is ringing, when someone is knocking on the door, or when someone is ringing the doorbell.
Requirements:
All accessible guestrooms and a specific number of additional guestrooms for use by persons who are deaf or hard of hearing must be equipped with visual fire alarm strobes that are connected to the building's fire alarm system and visual notification devices to alert guests who are deaf or hard of hearing to telephone calls and to persons knocking on the door and/or ringing the doorbell. While visual alarms must be connected to the fire alarm system, notification devices (for doors and telephones) may be provided in kits available at the lodging facility's registration desk. In addition to accessible guestrooms, lodging facilities must provide additional guestrooms for persons who are deaf or hard of hearing following the table on this page. ADA Standards 9.1.3; 9.2.2(8); 9.3; 9.3.2.
| Total Guestrooms | Guestrooms for Use by Persons Who Are Deaf or Hard of Hearing* |
| 1 to 25 | 1 |
| 26 to 50 | 2 |
| 51 to 75 | 3 |
| 76 to 100 | 4 |
| 101 to 150 | 5 |
| 151 to 200 | 6 |
| 201 to 300 | 7 |
| 301 to 400 | 8 |
| 401 to 500 | 9 |
| 501 to 1000 | 2% of all rooms |
| 1001 and over | 20 plus 1 for each 100 over 1000 |
| *Rooms for persons who are deaf or hard of hearing are required in addition to accessible guestrooms. |
Operating Hardware
Common Problem:
The shape of the hardware on accessible doors, and on faucets, fixed lamps, drapery controls, and heating and air conditioning controls in spaces required to be accessible requires tight grasping, pinching, and twisting of the wrist.
Result:
Persons who have the use of only one hand or who have limited use of hands, wrists, or arms are unable to open doors to get into rooms, lock doors for security, use sinks or showers to wash, adjust draperies for privacy, turn on lamps, or adjust heating or air conditioning levels for comfort.
Requirements:
Handles, pulls, latches, locks, and other operating devices on accessible doors; faucets; fixed lamps; and drapery, heating, and air conditioning controls shall have a shape that is easy to grasp with one hand and does not require tight grasping, tight pinching, or twisting of the wrist to operate. Lever-operated mechanisms, push-type mechanisms, and U-shaped handles are acceptable designs. ADA Standards 4.13.9; 9.2.2(3); 9.2.2(5).
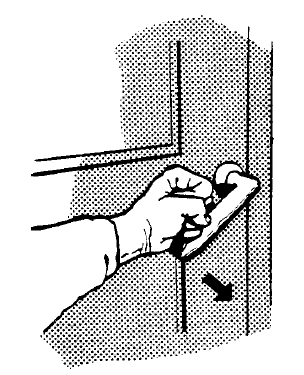
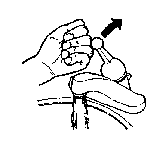
Single-lever handle that is easy to reach and operable with one hand
Signage
Common Problem:
For permanent rooms and spaces, identification signage is mounted in the wrong location and cannot be read by persons who are blind or have low vision.
Result:
Blind persons and persons with low vision will have difficulty locating rooms. If Braille and raised letter signs are mounted on doors instead of walls, blind persons and persons with low vision may be hurt by someone who is pushing a door open while they are trying to read a sign or they may not be able to find the sign.
Requirements:
Signs that are provided for all permanent rooms and spaces in the lodging facility must be mounted on the wall (not the door) adjacent to the latch side of the door and centered 60 inches above the floor so that they can be easily located by persons who are blind or who have low vision. Signs must include the same information in Braille, with raised lettering that forms a high contrast with the background of the sign. Signs should not be made of reflective materials such as brass, silver, gold, glass, or mirrored surfaces unless there is an additional properly located sign that complies with the Standards. ADA Standards 4.1.3(16)(a); 4.30.4; 4.30.5.
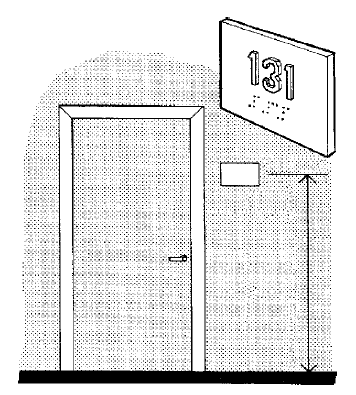
Accessible Routes - Interior and Exterior
Common Problem:
Both the exterior pedestrian routes (e.g., sidewalks, walkways and plazas) on a site that people use to travel from public transportation stops, from accessible parking spaces, from passenger loading zones, and from public streets and sidewalks to the accessible entrance(s), and the interior routes (e.g., hallways and corridors) throughout the lodging facility, are not usable by persons who use wheelchairs or other mobility aids, or who are unable to climb steps or stairs.
Result:
Because people who use wheelchairs, walkers, scooters or other mobility aids cannot climb steps or negotiate curbs, people with disabilities are often unable to travel safely into the lodging facility from public transportation, parking lots, passenger drop-off areas, and public streets and sidewalks without using a vehicular way. Once inside the lodging facility, people with disabilities cannot get through the facility to the guestrooms, conference rooms, toilet rooms, restaurants, or other various accessible elements and spaces.
Requirements:
At least one route that is a minimum of 36 inches wide without steps, stairs, or other abrupt level changes must be provided within the boundary of the lodging facility's property from an accessible entrance to the building to public transportation stops, accessible parking spaces, accessible passenger pick-up/drop-off areas, if provided, and public streets or sidewalks. Once inside the facility, an accessible route must be provided between an accessible entrance, lobby and the various accessible elements and spaces in the lodging facility. ADA Standards 4.1.2 (1); 4.1.3(1); 4.3.
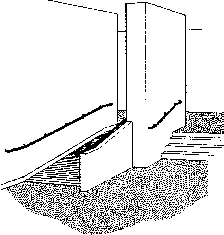
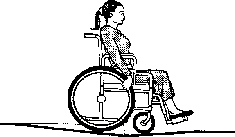
At least one route that is a minimum of 36 inches wide without steps, stairs, or other abrupt level changes must be provided
Protruding Objects
Common Problem:
In areas inside and outside the lodging facility where people are expected to walk, objects protrude too far from the side, from posts, or hang down too low from overhead.
Result:
People who are blind or who have low vision can be seriously injured when they are unable to detect an object in their path by using the sweep of their cane.
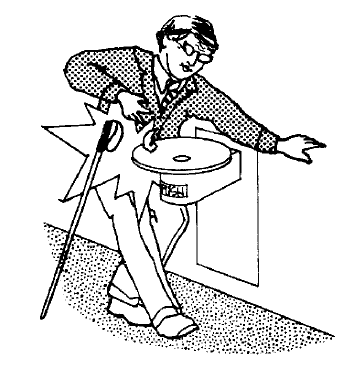
Requirements:
All objects that protrude from surfaces or posts and all overhanging objects in areas where people walk shall comply with the following requirements:
Objects mounted on walls at a height above 27 inches and below 80 inches (e.g., fire extinguishers, telephones) shall protrude no more than 4 inches into walks, halls, corridors, passageways, aisles, or any other areas where a person walks.
Free-standing objects mounted on posts or pylons may not project more than 12 inches into walks, halls, corridors, passageways, aisles, or any other area where a person walks at heights between 27 inches and 80 inches above the ground or finished floor.
Stairways and escalators with undersides that are not enclosed and all objects hanging above walks, hallways, corridors, passageways, aisles, and lobbies cannot hang down below a height of 80 inches above the ground or finished floor, unless there is a cane-detectible barrier that would alert a person who is blind or who has low vision to the hazard.
Standards 4.1.2(3); 4.1.3(2); 4.4.
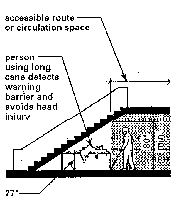
Elevators
Common Problem:
Lodging facilities with more than two floors of occupiable space - including any basement levels - do not have full-size passenger elevators available for use by guests.
Result:
People with disabilities who are unable to use stairs and steps cannot gain access to floors above and below the ground level and, in many instances, do not have access to the amenities provided in the lodging facility.
Requirements:
At least one passenger elevator must serve each level of a facility that has more than two floors of occupiable space, including basement levels. If a facility has less than 3,000 square feet per floor, an elevator exemption applies. All passenger elevators must meet the requirements of the Standards. ADA Standards 4.1.3(5); 4.10.
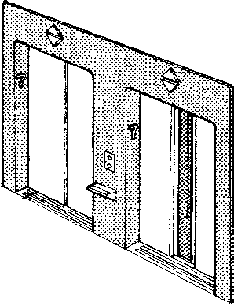
Parking
Common Problem:
There are an insufficient number of accessible parking spaces provided, including van-accessible parking spaces, in the proper locations.
Result:
Persons with disabilities are unable to park their vehicles and do not have convenient access to the lodging facility. Persons who use vans equipped with a wheelchair lift have inadequate space to lower the lift and exit the vehicle.
Requirements:
When a lodging facility offers "self-parking," it must have the proper number of standard accessible parking spaces and van-accessible parking spaces as shown in the table below. Standard accessible parking spaces must be at least 8 feet wide and have or share an access aisle that is at least 5 feet wide. Van-accessible spaces must be at least 8 feet wide and have or share an access aisle that is at least 8 feet wide. The vertical clearance for van accessible parking spaces shall be at least 98 inches. The surface of all standard accessible parking spaces and all van-accessible parking spaces should be level (i.e., no greater than 1:50 or 2%). Accessible parking spaces should be dispersed so that some of those spaces are the nearest to the lobby and others are the nearest spaces to accessible entrances that serve accessible guestrooms. All accessible spaces in a parking garage may be grouped on one level of the structure. All accessible parking spaces must have signs with the international symbol of accessibility that are mounted high enough so that they are not obscured by parked cars. ADA Standards 4.1.2 (5); 4.6.2; 4.6.3; 4.6.4.
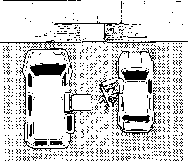
| Total Spaces in Parking Lot | Required Number of Accessible Parking Spaces |
| 1 to 25 | 1 van space |
| 26 to 50 | 1 standard space + 1 van space |
| 51 to 75 | 2 standard spaces + 1 van space |
| 76 to 100 | 3 standard spaces + 1 van space |
| 101 to 150 | 4 standard spaces + 1 van space |
| 151 to 200 | 5 standard spaces + 1 van space |
| 201 to 300 | 6 standard spaces + 1 van space |
| 301 to 400 | 7 standard spaces + 1 van space |
| 401 to 500 | 7 standard spaces + 2 van spaces |
| 501 to 1000 | 2 % of total spaces; 1 in every 8 accessible spaces must be van-accessible |
| 1001 and over | 20 + 1 extra space for each hundred spaces over 1000; 1 in every 8 accessible spaces must be van-accessible |
Note: Reproduction of this document is encouraged.
November 1999

User Comments/Questions
Add Comment/Question