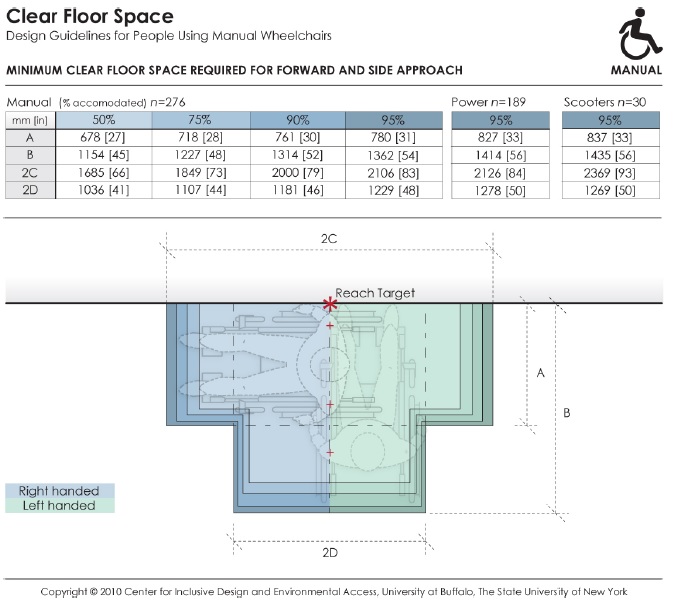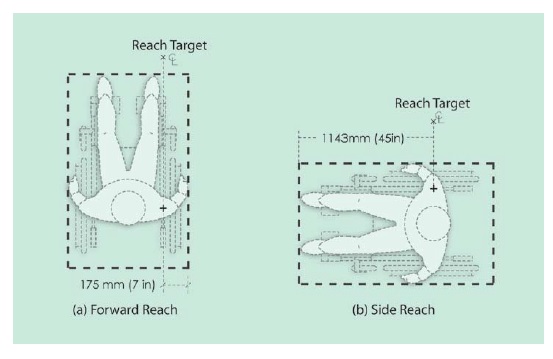4.3.7 Clear Floor Space for Reaching
Clear floor space dimensions for reaching are different than for seating because they require a specific orientation to the target. This type of clear floor space should be used at light switches, wall outlets and other wall-mounted elements. Further, they can be applied to the operation of windows, access to items on a shelf or countertop, operating a telephone, automatic teller machines (ATM), information kiosks, and other places where reaching is required.
The longest reach distance from the WhMD will usually be at the approximate height and lateral direction of the shoulder joint. For forward reaches, the longest reach range will also be at the level of the shoulder unless the individual has an upper extremity impairment that affects range of motion. Reaching across the body will reduce the effective reach distance due to the reduced radius of reach. Generally, clear floor space for reaching should take into account how an individual will be oriented when reaching and seek to optimize the range of reach.
About 25% of the individuals in our sample were left-dominant, which is about double the frequency of left hand dominance in the population at large (Raymond et al., 1996). Bi-lateral access is desirable to insure adequate functional reach to targets, especially given that wheelchair users may only have functional reach and gripping ability in one arm and hand. Thus, we developed an accommodation model for clear floor space adapted for bi-lateral reach.
Accommodation models were developed for the three wheeled mobility device types, manual wheelchair users, powered chair users, and scooter users (figure 4‒9). The accommodation models provide guidance on the dimensions and location for clear floor space in relation to the reach target to accommodate:
• left and right hand users, and
• use of a forward or sideways (lateral) approach, when reaching or grasping.
For applications where all of three types of mobility devices (i.e. manual chair, powered chair and scooters) need to be accommodated, the largest of the occupied length and width values across the three device categories should be used. The models can be used to develop a right handed or left handed approach space but using the full space delineated in the model would result in a “universal approach space” that will allow all building users to perform tasks in a way that is most comfortable, i.e. using the right or left hand, and a forward or lateral approach direction. The 95th percentile values for the four measurement dimensions provide a reasonable threshold values for developing standards. As described above under Clear Floor Space, current clear floor space requirements for reaching in the ADA-ABA Standards do not accommodate the full range of contemporary wheelchairs.
The following recommendations should be implemented to specify the position of the clear floor space more appropriately than as in current standards:
1. Where reaching is critical for completing a task, e.g. an ATM machine, the universal clear floor space for reach (see accommodation model) should be provided and centered on the target. The size of the space should accommodate the 95th percentile of scooter users to accommodate the full range WhMD users.
2. For all other reach tasks, a square clear floor space, 1430 mm x 1430 mm (56 x 56 in.) should be provided, centered on the target. This will allow almost all device users to position themselves close to the target using either a front or a side reach and enough leeway for most device users to align their shoulder close to an axis on the target. But, it does not optimize for handedness.

Figure 4-9: Accommodation model depicting the dimensions and positioning of the clear floor space required by manual wheelchair, powered chair, and scooter users when using either the right or left hand, for both forward and lateral reach.
Long Description: This data depicts the amount of clear floor area required by persons using wheeled mobility devices when performing a forward or side reach to a target location (e.g., reaching to a light switch on the wall) with either the right or left hand. The accompanying table provides dimensions values for clear floor area to accommodate 95% of manual chair (n=276), power chair (n=189), and scooter (n=30) users that were measured as part of the Anthropometry of Wheeled Mobility study. The dimensions of clear floor area are based on four anthropometry dimensions. These dimensions are: (A) occupied width, the horizontal distance between the side-most (lateral-most) points of the wheelchair or occupant on the right and left side; (B) occupied length, the horizontal distance from the front-most (anterior-most) point of the wheelchair or occupant to the rear-most (posterior-most) point of the wheelchair or occupant; (C)the horizontal distance from the reaching shoulder to the front-most (anterior-most) point of the wheelchair or occupant; (D) the horizontal distance from the reaching shoulder to the side-most (lateral-most) point on the opposite (contra-lateral) side of the wheelchair or occupant.
Although not specified in the ADA-ABA, the position of the clear floor space for reach in relationship to the target has been interpreted to be centered on the target. Centering, however, reduces functional reaching ability since the shortest reach is on an axis through the shoulder joint at a 90 or 180-degree reach angle. Centering requires a longer reach across the body. The universal clear floor space for reach, shown in the figure above, is designed to accommodate bilateral reach, thus it takes the offset of shoulder point to the lateral and anterior most points of the clear floor area into account and does not require a cross body reach.
To optimize for handedness using only enough space for a forward reach or side reach, the clear floor space has to be offset from either the lateral most edge of the space (front reach) or the anterior most edge of the space (side reach):
1. Front reach: Typically, the shoulder joint is about 175 mm (7 in.) inboard from the extreme lateral most point of occupied WhMD. This offset should be used for locating the clear floor space in relationship to the target. This means that the clear floor space would be offset, from the target, a distance of 175 mm (7 in.) to the right for a right-handed approach and 175 mm (7 in.) to the left for a left-handed approach.
2. Side reach: The anterior most edge of the clear floor space needs to be offset to one side of the target so that the shoulder is aligned with the reach target or slightly behind it. Offsetting the anterior most edge of the space by 1193 mm (45 in.) from the target will accommodate the 95th percentile of scooter users and, thus, provide sufficient room for everyone else to optimize their reach.
Note that using the offsets above is not feasible with the current ADA-ABA standard of 760 mm (30 in.) x 1220 mm (48 in.).

Figure 4-10: Offsets required when positioning the clear floor space in relation to the reach target in (a) forward reach, and (b) side reach.
Long Description: The figure shows two plan views of occupied WhMD, one for lateral and one for forward reach, with the target of reach positioned on axis with the shoulder joint of the device user. The forward reach plan shows the target offset 175 mm (7 in.) from the outside edge of the occupied device and the side reach plan shows the target offset 1193 mm (45 in.) from the anterior most point of the occupied device.

User Comments/Questions
Add Comment/Question