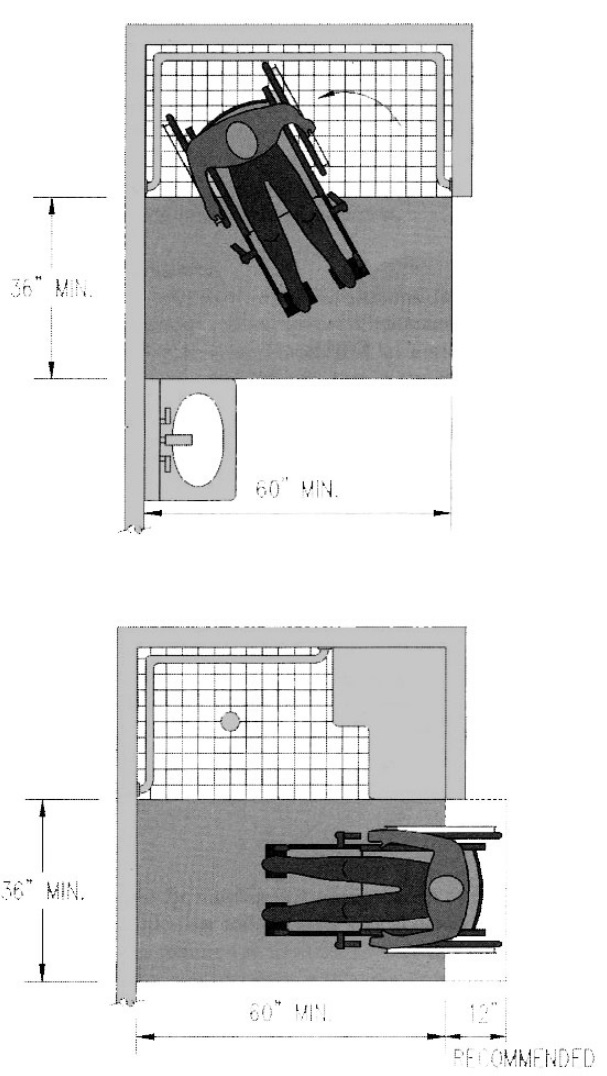ROLL-IN SHOWER STALLS
Size and Clearances [4.21.2]
Lavatories can be located within the clear floor space (as shown in ADAAG Figure 35). Recommendation:Placing them beyond this space however can provide easier maneuvering to and from the shower. When a seat is provided in a roll-in shower, it must be a folding seat. Recommendation: Twelve inches of additional clear floor space at the seat will facilitate side transfers.

Controls [4.21.5]
Controls and shower units can be located on any wall but where a folding seat is provided they must be located to be within reach of a person on the seat. Grab bars are configured differently in showers with seats so that a person can lean back against the wall for support. The dimensions for seats in 36 inch stalls are appropriate for seats in roll-in showers as well.
Curbs [4.21.7]
Curbs are not permitted at roll-in showers. A slope up to 2% is allowed for drainage.

User Comments/Questions
Add Comment/Question