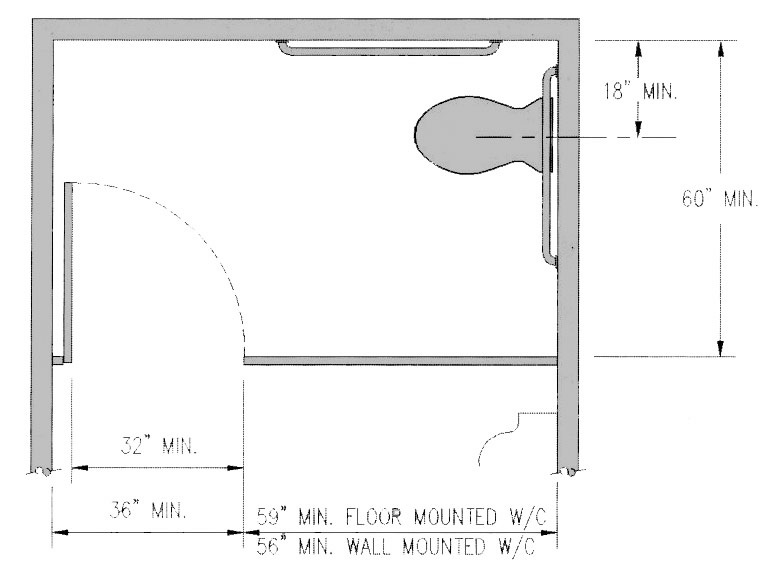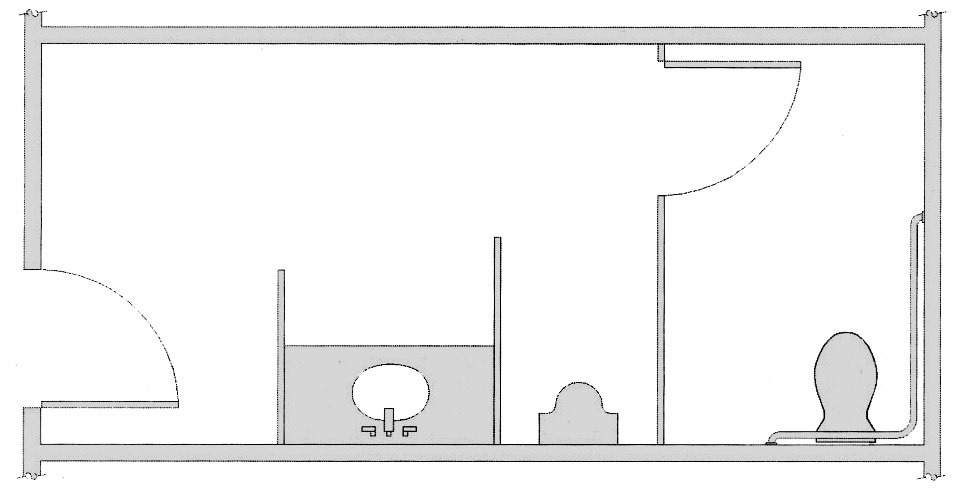End-of-Row Stalls

The design of end-of-row stalls incorporates aisle space into the stall for easier maneuvering; consider this design even where a stall is not located at the end of a row. Toe clearance below partitions is not required but can provide additional maneuvering room. If an out swinging door is provided at an end-of-row stall, maneuvering space of at least 18 inches at the latch side pull side must be provided.


User Comments/Questions
Add Comment/Question