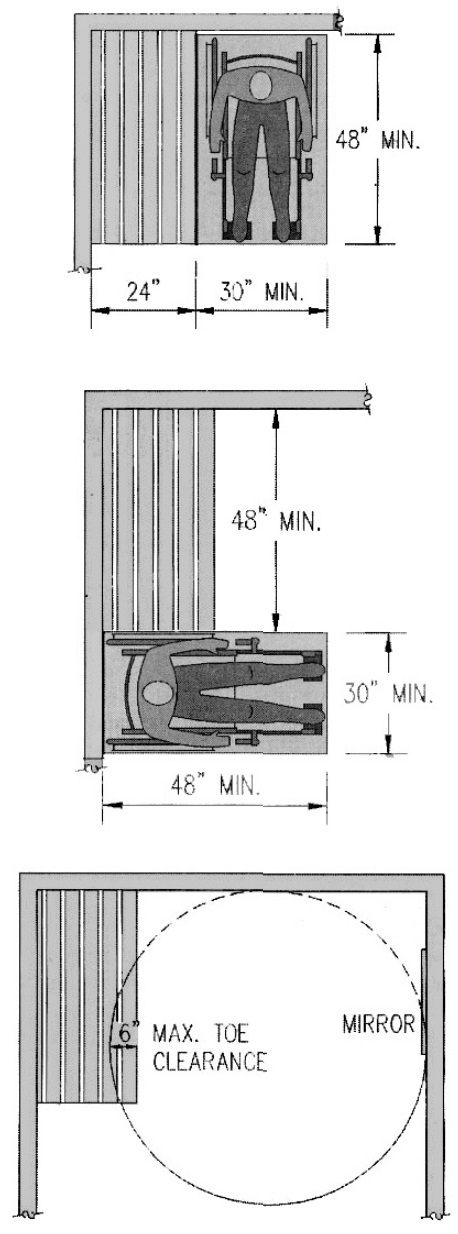Clear Floor Space [4.35.2]
Clear floor space is required for a parallel approach to the bench. Recommendations: Consider additional space on the narrow dimension to allow alternative transfers. Some people may need to fully recline to dress or change clothes. Benches long enough to allow a supine position can be helpful where people may to need to completely undress or change clothing (locker and shower rooms, certain medical treatment or exam rooms, etc.). Placing the bench in a corner will allow the walls to be used as support or as a backrest.

Space is important so that users can turn around and exit through swinging or sliding doors. Benches can overlap turning space where clearance (9 inches minimum) is available for toes. Where mirrors are located in dressing rooms, those in accessible rooms must be full length (18 by 54 inches minimum) and mounted to provide a view from the bench as well as from a standing position.

User Comments/Questions
Add Comment/Question