Dressing and Fitting Rooms [4.35]
Scoping [4.1.3(21), 4.1.6(3)(h)]
ADAAG requires access to 5% of each "type" of dressing room in each location. “Type” includes those serving different genders or discrete functions, such as treatment or exam facilities. In alterations, where this is not technically feasible, at least one accessible dressing room per floor is allowed for each sex (or one unisex room if that is the only type provided).
Clear Floor Space [4.35.2]
Clear floor space is required for a parallel approach to the bench. Recommendations: Consider additional space on the narrow dimension to allow alternative transfers. Some people may need to fully recline to dress or change clothes. Benches long enough to allow a supine position can be helpful where people may to need to completely undress or change clothing (locker and shower rooms, certain medical treatment or exam rooms, etc.). Placing the bench in a corner will allow the walls to be used as support or as a backrest.
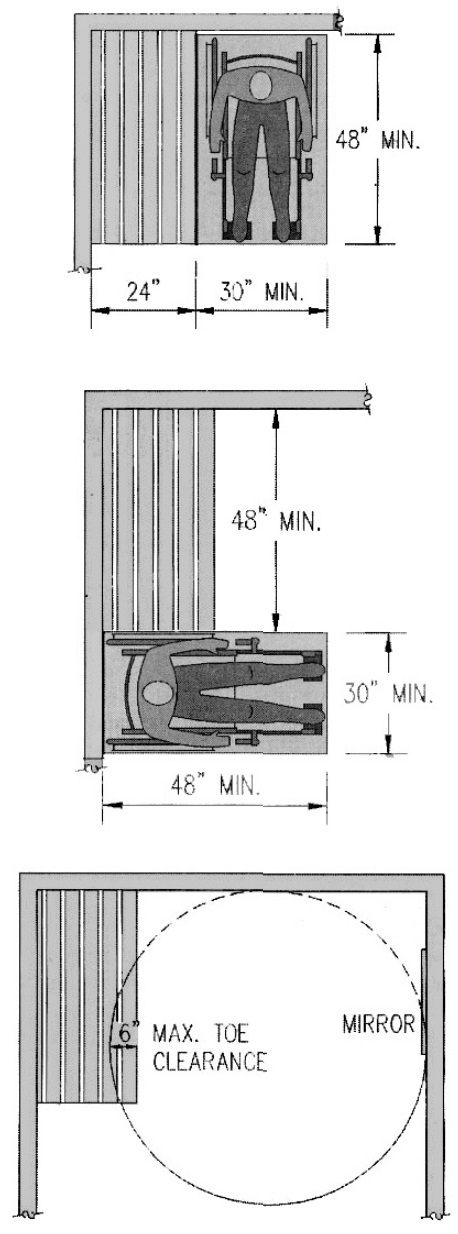
Space is important so that users can turn around and exit through swinging or sliding doors. Benches can overlap turning space where clearance (9 inches minimum) is available for toes. Where mirrors are located in dressing rooms, those in accessible rooms must be full length (18 by 54 inches minimum) and mounted to provide a view from the bench as well as from a standing position.
Locker Rooms
Recommendations: Benches of the required size (24 inches deep and at least 48 inches long) can be integrated with lockers so that back support is provided from a wall. Turning space at the bench, although not required, will allow easier wheelchair maneuvering to and from the bench.
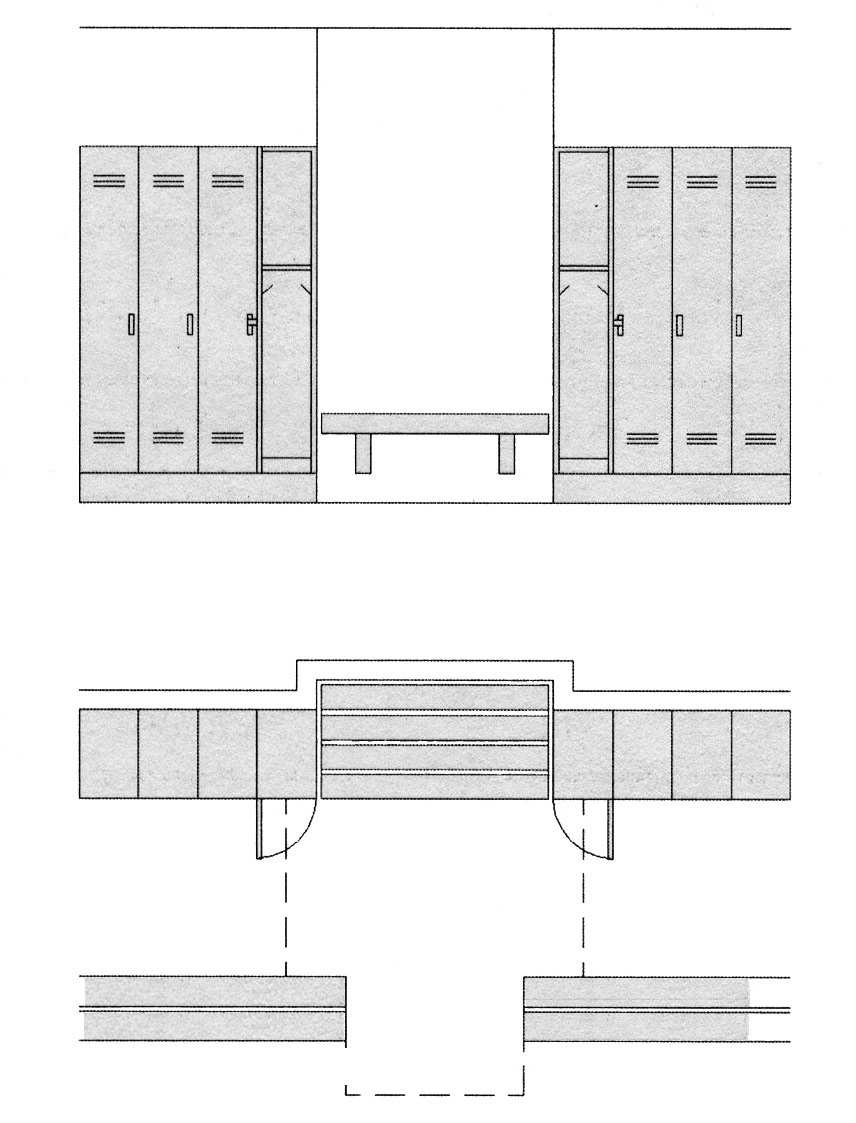
Doors [4.35.3]
The size of rooms is further determined by the location and swing of doors. Doors cannot swing into the turning space (as allowed in toilet and bathrooms because they are larger). Recommendation: For side approaches, maneuvering is easier for a latch-side approach where doors swing out and a hinge-side is often easier where doors swing in.
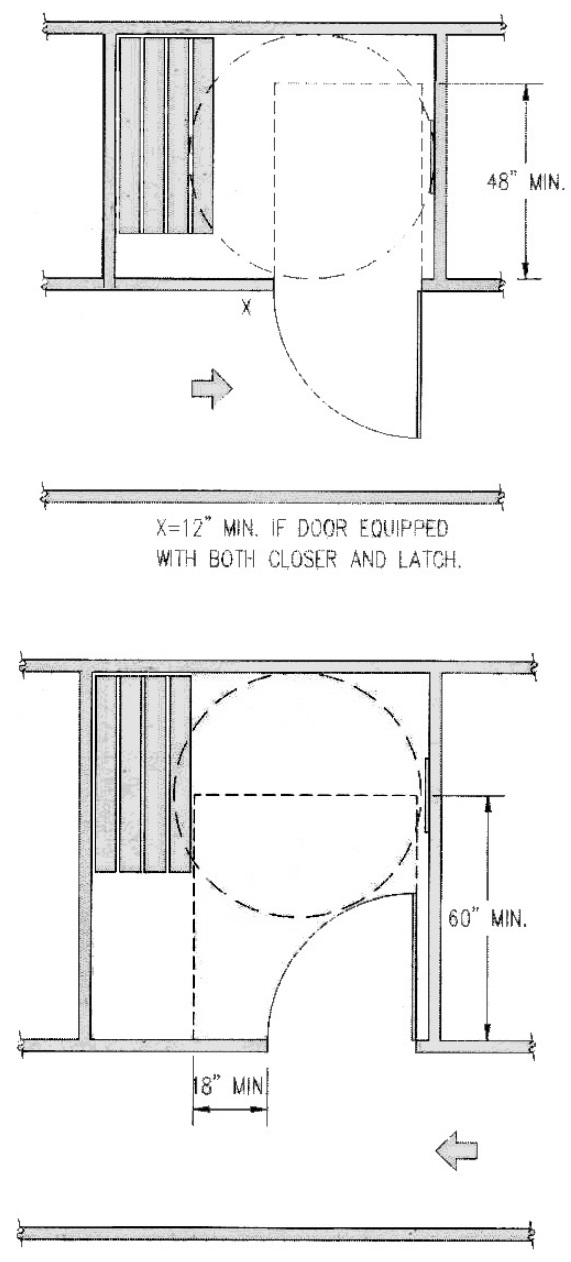
Recommendation: Additional space can be incorporated into an accessible dressing room if it is located at the end of a row.
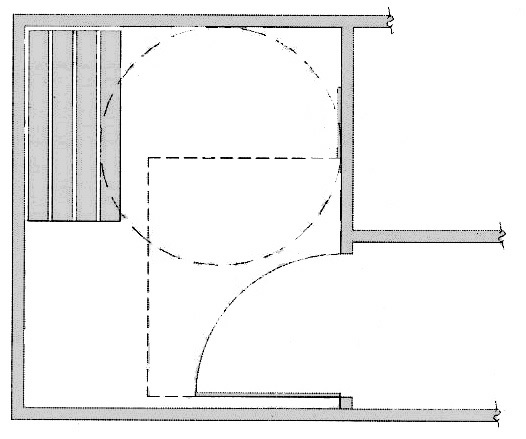
In rooms with curtained openings, clear floor space requirements for alcoves in 4.2.4 must be provided. For example, if a side approach is provided, the space must be at least 60 inches long (instead of 48 inches) where the space is obstructed on both sides more than 15 inches. While turning space is not required wholly within rooms with curtained openings, it should be available so that users can easily enter and exit the space.
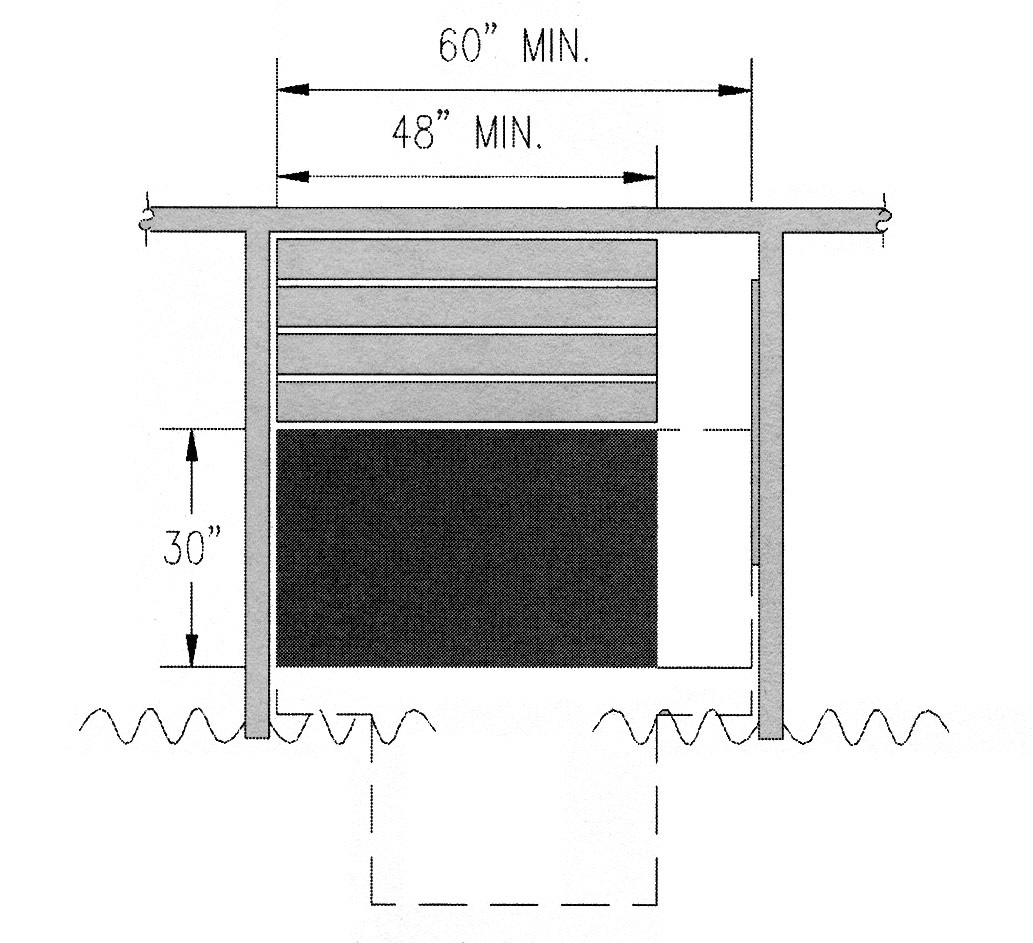

User Comments/Questions
Add Comment/Question