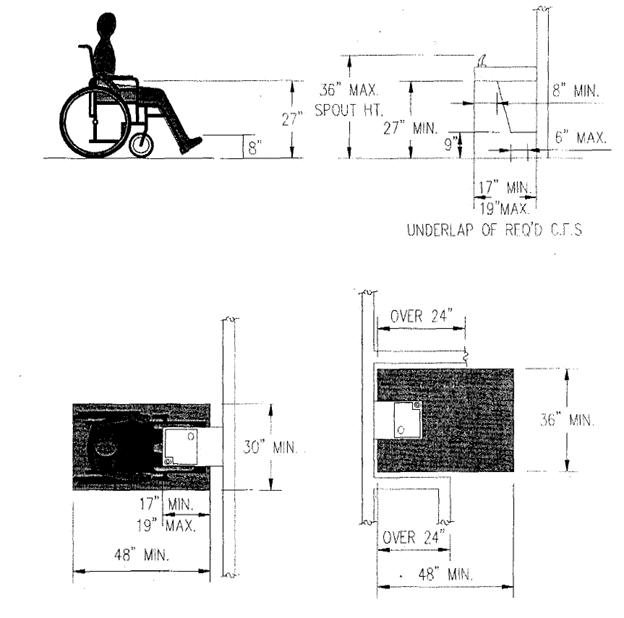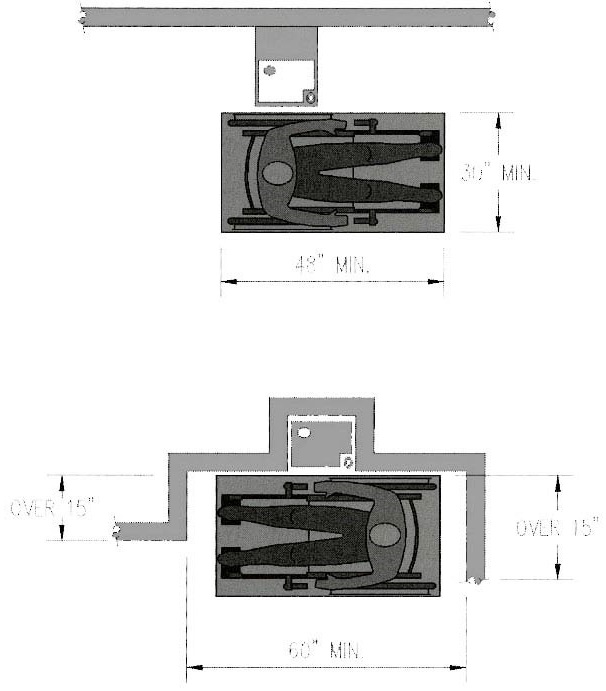Clearances [4.15.5]
Forward Approach
Drinking fountains are easier to use from a forward approach than from a side approach. Clearances for a forward approach are required at cantilevered units. Knee and toe clearances can be provided at some fountains by locating the cooling mechanism or "chiller" in a wall recess. Clearances below units are specified to provide necessary knee and toe space while allowing room for plumbing. The clearance between knee and toe space is not specified but should be maximized to provide enough room for legs and shins. The 17 to 19 inch clearance depth allows people using wheelchairs to pull up far enough under the unit to reach the spout.

Additional maneuvering space is required at units recessed more than 2 feet. Recommendation: Consider allowing enough clear space for side approaches as well as for people who use scooters (most models have front tillers that will not clear the fixture for a forward approach).
Side Approach
Clear space for a side approach is specified for units that are free-standing or built-in. Space must be available so that a person using a wheelchair can align properly with the unit. Additional space is required where space is obstructed on both sides, which allows additional maneuvering for turns into the space. Recommendation: Since a close approach is often necessary, this space is helpful even at recesses less than 15 inches deep.


User Comments/Questions
Add Comment/Question