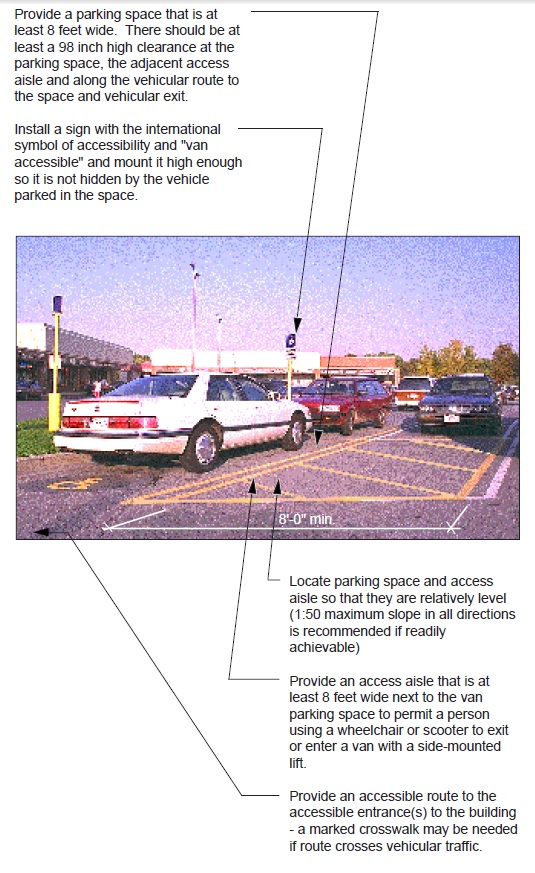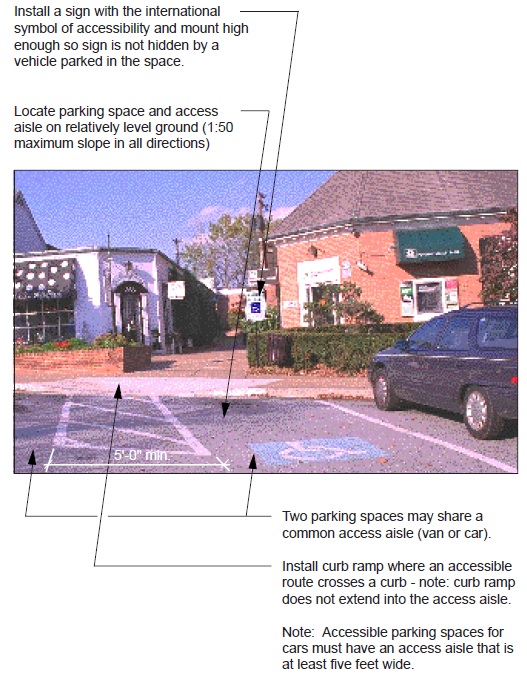Accessible Parking
When parking is provided for the public, designated accessible parking spaces must be provided, if doing so is readily achievable. An accessible parking space must have space for the vehicle and an additional space located either to the right or to the left of the space that serves as an access aisle. This aisle is needed to permit a person using a wheelchair, electric scooter, or other mobility device to get out of their car or van. A sign with the international symbol of accessibility must be located in front of the parking space and mounted high enough so it is not hidden by a vehicle parked in the space.
Accessible parking spaces should be the spaces closest to the accessible entrance and be located on level ground. If it is not readily achievable to locate accessible parking in the closest spaces due to sloped pavement or other existing conditions, then the closest level area should be selected. An accessible route must be provided between the access aisle and the accessible building entrance. This route must have no steps or steeply sloped surfaces and it must have a firm, stable, slip-resistant surface.
Van accessible spaces must have an access aisle that is at least eight-feet wide and be designated by a sign with the international symbol and "van accessible." There should be a vertical clearance of at least 98 inches on the vehicular route to the space, at the parking space, and along the vehicular route to an exit.

A Van Accessible Parking Space
(1 of 8 of all accessible parking spaces, but at least one, must be van accessible. Although designated a van accessible space, cars may use the space too.)
Notes for photo:
- Provide a parking space that is at least 8 feet wide. There should be at least a 98 inch high clearance at the parking space, the adjacent access aisle and along the vehicular route to the space and vehicular exit.
- Install a sign with the international symbol of accessibility and "van accessible" and mount it high enough so it is not hidden by the vehicle parked in the space.
- Locate parking space and access aisle so that they are relatively level (1:50 maximum slope in all directions is recommended if readily achievable)
- Provide an access aisle that is at least 8 feet wide next to the van parking space to permit a person using a wheelchair or scooter to exit or enter a van with a side-mounted lift.
- Provide an accessible route to the accessible entrance(s) to the building - a marked crosswalk may be needed if route crosses vehicular traffic.
Accessible parking spaces for cars must have an access aisle that is at least five-feet wide. The other features are the same as for vans, except that the sign designating the parking space only has an international symbol of accessibility, and there is no requirement for a minimum vertical height.
The number of accessible parking spaces that should be provided is based on the total number of parking spaces that you provide. For example, if your parking lot has 25 or fewer spaces, then 1 should be an accessible parking space. If it has 50 or fewer spaces, it should have 2 accessible parking spaces.
If you provide only one accessible parking space, it also must be a van accessible space. In facilities where more than one accessible parking space is required, one of eight accessible parking spaces must be van accessible.
Where parking is provided in several locations near building entrances, the accessible parking should also be dispersed, if doing so is readily achievable. Since van accessible parking spaces are provided in limited numbers, it is often not possible to disperse the van accessible parking spaces.

An Accessible Parking Space for Cars
Notes for photo:
- Locate accessible parking spaces as close as possible to the accessible entrances and on an accessible route to the building.
- Install a sign with the international symbol of accessibility and mount high enough so sign is not hidden by a vehicle parked in the space.
- Locate parking space and access aisle on relatively level ground (1:50 maximum slope in all directions)
- Two parking spaces may share a common access aisle (van or car).
- Install curb ramp where an accessible route crosses a curb - note: curb ramp does not extend into the access aisle.
- Accessible parking spaces for cars must have an access aisle that is at least five feet wide.

User Comments/Questions
Add Comment/Question