Part Two -- Typical Issues: Program Accessibility and Effective Communication
A) Accessible Parking.
In new construction and in alterations, accessible parking must be provided whenever public parking is provided. Towns may wish to add accessible parking when public parking is not provided to provide access to facilities where programs, services, or activities are located. Accessible parking spaces have a number of features that make it possible for people with disabilities to get into or out of a vehicle.
Accessible Parking Spaces for Cars
Accessible parking spaces for cars have at least a 60 inch-wide access aisle located adjacent to the designated parking space. The access aisle is just wide enough to permit a person using a wheelchair to enter or exit the car. These parking spaces must be located on level ground and identified with a sign mounted in front of the parking space high enough so it is visible when a vehicle is parked.
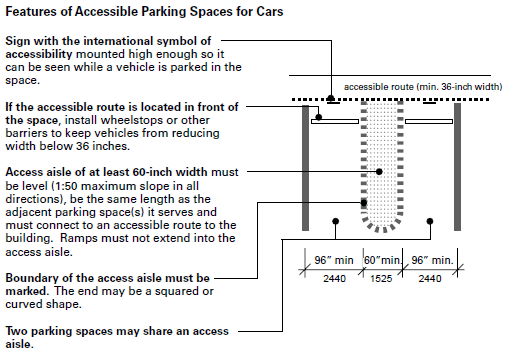
Features of Accessible Parking Spaces for Cars
Sign with the international symbol of accessibility mounted high enough so it can be seen while a vehicle is parked in the space.
If the accessible route is located in front of the space, install wheelstops or other barriers to keep vehicles from reducing width below 36 inches.
Access aisle of at least 60-inch width must be level (1:50 maximum slope in all directions), be the same length as the adjacent parking space(s) it serves and must connect to an accessible route to the building. Ramps must not extend into the access aisle.
Boundary of the access aisle must be marked. The end may be a squared or curved shape.
Two parking spaces may share an access aisle.
Van-Accessible Parking Spaces
One of every eight accessible parking spaces, but always at least one, must be accessible for vans with a side-mounted lift. If only one accessible space is provided, it must be a van-accessible space.
Van-accessible parking spaces incorporate the same requirements as accessible parking spaces for cars and have three additional features for vans:
• a wider access aisle (96 inch-wide) to accommodate a wheelchair lift;
• vertical clearance to accommodate van height at the van parking space, the adjacent access aisle, and on the vehicular route to and from the van-accessible space, and
• an additional sign that identifies the parking spaces as “van accessible.”
When accessible parking spaces are added in an existing parking lot, towns must locate the accessible spaces on the most level ground close to the accessible entrance. An accessible route must always be provided from the accessible parking spaces to the accessible entrance.
The ADA Standards have technical requirements for parking lots and garages but no technical requirements for the design of on-street parking.
For more information about accessible parking, see the ADA Standards and other publications listed in Part III: Resources (page 20).
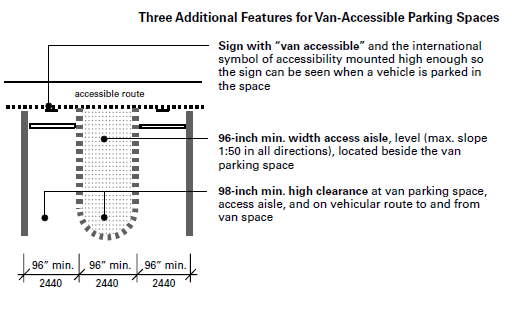
Three Additional Features for Van-Accessible Parking Spaces
Sign with “van accessible” and the international symbol of accessibility mounted high enough so the sign can be seen when a vehicle is parked in the space
96-inch min. width access aisle, level (max. slope 1:50 in all directions), located beside the van parking space
98-inch min. high clearance at van parking space, access aisle, and on vehicular route to and from van space
B) Accessible Route.
When a walk, pathway, or pedestrian route is necessary to provide public access to a program, service, or activity, an accessible route must be provided. An accessible route is an unobstructed pedestrian path that connects accessible elements and spaces such as accessible parking spaces, accessible entrances, accessible meeting rooms, accessible toilet rooms, etc. It can be a walkway, hallway, part of a courtyard, or other pedestrian space. An accessible route must be at least 36 inches wide, have no abrupt vertical changes in level (such as a step), have a running slope no more than 1:12 in most cases, and meet other requirements for cross slope, surface conditions, vertical height, and passing spaces. The width of an accessible route can be as narrow as 32 inches wide, such as at a doorway or a narrow section of hallway, but only for a distance up to 24 inches long.
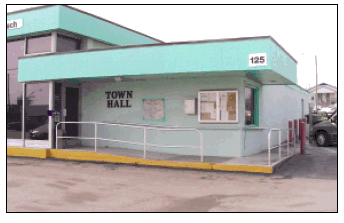
An accessible route connects accessible parking (right) with the accessible entrance.
C) Accessible Entrance.
If entering a facility is necessary to participate in or benefit from a program, service, or activity, then that facility must have an accessible entrance and the accessible entrance must be on an accessible route. The accessible route must connect one or more (exterior) site entry points (such as parking, a public sidewalk, or a public transportation stop) with an accessible entrance. The accessible entrance must also connect to an interior accessible route leading to the space or spaces where the program is located.
An accessible entrance must have an accessible door or doorway. If a door is provided, there must be maneuvering space on the pull and push sides of the door to permit a person using a wheelchair to open the door and then move through the door opening. The clear width of the opening must be at least 32 inches wide and accessible door hardware (handle and latch) must be provided. If a door closer is provided, it must be adjusted so the door will not close too quickly.
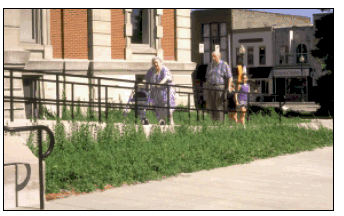
A historic town building added a ramp, walkway, and modified an entrance to provide access.
Although it is best to have the accessible entrance be the same one used by most of the public, existing conditions may prevent modification of the main entrance resulting in use of a secondary or side entrance as the accessible entrance. It may also be necessary to use a secondary entrance if only one part of the building is accessible. Where a secondary or side entrance provides access, signs should be provided at inaccessible entrances to direct the public to the nearest accessible entrance.
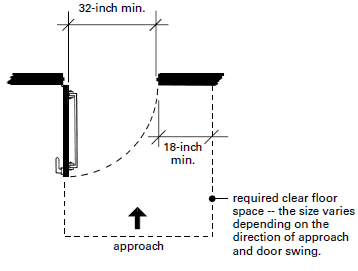
A plan view of an accessible door
D) Curb Ramps at Intersections.
Pedestrian walkways or sidewalks that are the responsibility of the town often play a key role in providing access to government programs and services and to the goods and services offered to the public by private businesses. When walkways cross a curb at intersections, a ramp or sloped surface is needed. The title II regulations set requirements for curb ramps at intersections. Whenever a town constructs a new road and sidewalk or alters existing roads and sidewalks, it must install curb ramps. In addition, the ADA requires that towns evaluate its existing system of sidewalks and develop a schedule to provide curb ramps where pedestrian walkways cross curbs. Because a town will not be able to install curb ramps at all town streets right away, the town’s plan for curb ramp installation should set priorities for which streets require curb ramps. Towns must give priority to walkways serving State and local government offices and facilities, bus stops and transportation services, private businesses offering goods and services to the public, and employees, followed by walkways serving residential areas.
Any curb ramps that are installed must comply with the ADA Standards. In areas with hilly terrain or other site constraints, towns should follow the ADA Standards to the greatest extent feasible.
To achieve or maintain program accessibility, a town should develop procedures to allow the public to request that curb ramps be installed at specific intersections frequented by people with disabilities, including residents, employees, or visitors.
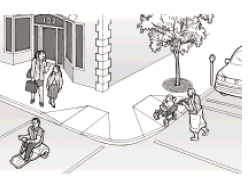
Curb ramps are needed when walkways cross a curb at an intersection. This type of curb ramp has flared sides and must be used when pedestrians may enter or exit the curb ramp from the side.
E) Alternate Services.
A town can make its services, programs, or activities accessible by relocating them to an accessible site or offering them in an alternate way that is accessible. A town should consider the integration requirements of the ADA, which require that priority be given to measures that will provide the service, program, or activity in the most integrated setting appropriate. For small towns, alternate service may include meeting with an individual with a disability in his or her home to fill out specific forms if the town office is not accessible. It may also include curb service to pick up or deliver an item. However, in some cases alternate service is not appropriate. If a town meeting is scheduled to be held on the second floor of a building without an elevator and a person using a wheelchair wishes to attend the meeting, the meeting should be relocated to an accessible space, unless it would result in undue financial or administrative burdens. Making the person sit by themselves on the first floor and watch the meeting on a television monitor or having them watch the meeting at home is not a desirable alternative because it does not give the person with a disability an equal opportunity to interact with officials and other participants.
F) Library Services.
Library services are an example of programs and services offered by many towns. If a library facility or building is not accessible, these services may be offered in a different accessible library facility, in another accessible facility nearby, or in an alternate manner. Some towns with only one library may prefer to modify the entrance to the library and other key elements to provide access. Others that may have a facility that is difficult to make accessible or lack the resources to make essential physical changes may choose to offer the programs and services in an alternate accessible location. What is important is that the same services be available to individuals with disabilities as are offered to others – such as doing research, using the card catalog or cataloging device, reading or reviewing items usually held in reserve or special collections, and returning loaned items.
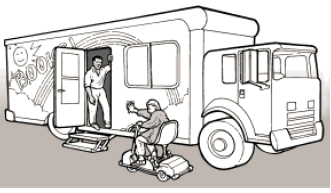
An individual uses a call button to request assistance from library staff of the bookmobile.
If a library provides program accessibility through alternate means it must have policies that permit staff to carry out this policy. The policies must include procedures that permit the public to make requests for the alternate location or services. In many cases, however, providing basic physical accessibility to the library facility is preferred in meeting the obligation to provide services in the most integrated setting appropriate.
G) Parks and Recreation Programs.
A town’s recreational programs or activities, such as those offered at the town baseball or football field or at the town pool, play an important part in the life of a community. These programs, services, and activities are among those that the town should review as part of the self-evaluation to determine if any physical or policy barriers exist that may keep people with disabilities from participating. If a town decides to modify facilities to provide program accessibility and has more than one facility available (such as when several ball fields are provided) only some of the facilities may need to be accessible. However, when only some of the ball fields are accessible, the scheduling policies for their use will need to accommodate requests for accessible fields, player areas, or spectator seating (if provided). When the facilities are built or altered, they must comply with the ADA Standards, which have specific technical requirements for elements and spaces, such as accessible parking spaces, accessible routes, toilet facilities, public telephones, and spectator seating areas. For elements and spaces without specific technical standards, such as ball fields or playing areas, the town should use the Standards as a guide, providing a reasonable number, but at least one, that is accessible and providing an accessible route to the area of play and the spectator areas.
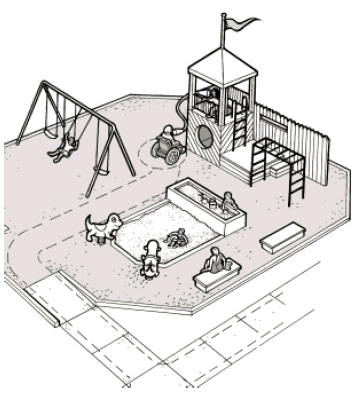
A town playground with an accessible route that provides access to a play area.
H) Accessible Print Material.
Public documents such as town annual reports, promotional brochures, and other documents, such as tax bills, license applications and other printed information may need to be provided in an alternate accessible format to provide effective communication for individuals who are blind or visually impaired. Alternate formats may include materials in Braille, large print, files on computer disk that can be used in a personal computer, or an audiotape recording of the print document. Priority should be given to the type of format that has been requested unless the town determines that another format is effective or that providing the one requested would result in undue financial or administrative burdens or a fundamental alteration in the nature of the program. A town should publish a contact number for the public to request an accessible format or other auxiliary aid or service.
I) Police Services.
Local police services are covered by the ADA, including investigations, interrogation, arrest, and transportation. Program accessibility requirements apply to the services and programs offered to the public, including those offered at a local police station. Effective communication requirements also apply to communication with the public, including individuals suspected of criminal activity.
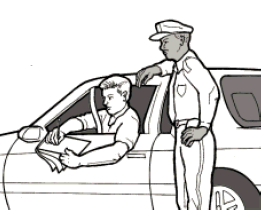
A police officer and a deaf person communicate using a writing pad and pen.
If a town has a police station, jail, or holding facility, or other public police facility, the town should include services, programs, and activities that are offered in these facilities in its self-evaluation. To achieve program accessibility, it may be possible to share some accessible facilities with other nearby towns or government entities or to offer the service, program, or activity in another accessible location or manner. Vehicles used to transport suspects or prisoners should also be included in the self-evaluation. If a town does not have an accessible vehicle available for transporting suspects or prisoners, the town should identify a source for an accessible vehicle, such as an accessible school bus, taxi with a wheelchair lift, or an accessible vehicle from a nearby town.
J) Calling 9‒1‒1 and Other Emergency Services.
Dialing 9‒1‒1 is the most familiar and effective way Americans have of finding help in an emergency. The ADA requires all telephone emergency services to provide direct, equal access to their services for people with disabilities who use a TTY.
Equal access means that TTY callers have an opportunity to obtain emergency services that is equal to that of callers who use voice handsets. The telephone emergency services provided for TTY callers must be handled in the same manner as those provided for individuals who make voice calls, in terms of response time, response quality, hours of operation, and all other features offered (e.g., automatic number identification, automatic location identification, automatic call distribution). There must be adequate numbers of TTY’s or equipment to answer TTY calls. If a town or township relies on another government entity to provide its 9‒1‒1 and telephone emergency services, it should inquire about the accessibility of the services (for more information see Access for 9‒1‒1 and Telephone Emergency Services Under the Americans with Disabilities Act).
K) Temporary Events.
The ADA applies to both temporary and permanent services, programs, or activities of a town. Facilities and structures that are built or altered for temporary use must comply with the ADA Standards (except for construction trailers). In addition, the policies and operations for the event must meet the nondiscrimination requirements of the ADA. When planning temporary events such as a town festival or concert, the town should review ADA title II requirements 2 and the ADA Standards. The Standards can provide guidance to help event planners place temporary accessible parking spaces in appropriate locations, provide an accessible route throughout the site, and provide other accessible features for food service, toilet facilities (including accessible portable toilets), assembly area seating, public telephones, etc., where such elements or facilities are provided for the public. It is very important to consider accessibility requirements when the event is in the planning stage so that accessible facilities can be identified and incorporated in a manner that does not require extensive construction or last-minute modifications.
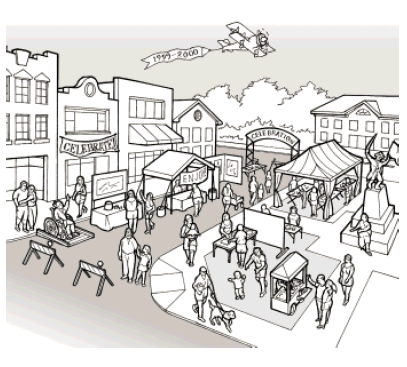
A town fair that was planned to provide accessible programs, services and activities.
Selected Accessible Features of Town Fair
• temporary curb ramp added where needed to provide an accessible route
• booths and vendors located on an accessible route
• sign language interpreters available for selected performances and programs
• accessible parking, accessible transit drop offs and stops (if provided) and an accessible route from these areas to the fair is provided
Effective communication requirements also apply to temporary events. It may be necessary to provide qualified sign language interpreters or other auxiliary aids and services as requested, such as print material in a large-print format or on computer disk. A town may choose when to provide interpreters and publicize a schedule for interpreters and other auxiliary aids and services. It should also provide auxiliary aids or services in response to individual requests, unless to do so would result in undue financial and administrative burdens. Promotional material for a temporary event should explain how the public can request a particular auxiliary aid or service and be informed of when specific auxiliary aids and services may be available.
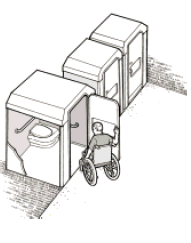
When portable toilets are provided, at least one at each location must be accessible.
2 Private vendors and contractors should follow the ADA title III regulations which cover goods and services provided by private companies. For more information, see the ADA Guide for Small Businesses.

User Comments/Questions
Add Comment/Question