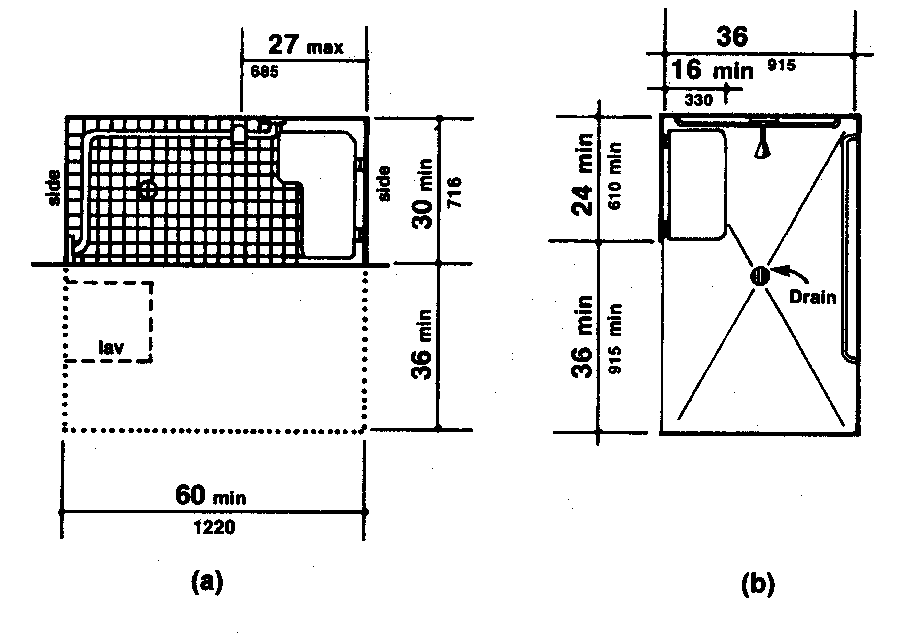P. Roll-in Showers -
1. If there are more than 50 guestrooms/suites in the facility, are the proper number of accessible rooms with roll-in showers provided per table 9.1.2 below. (Note: accessible rooms with roll-in showers must be provided in addition to standard accessible guestrooms/suites.) [ADA Stds. 9.1.2]
Yes __ No __ N/A __ Comments: _____________________________________
| (Table 9.1.2) | ||
| Column "A" | Column "B" | |
| Total Rooms in Facility | Accessible Rooms | Rooms with Roll-in Showers |
| 1 to 25 | 1 | 0 |
| 26 to 50 | 2 | 0 |
| 51 to 75 | 3 | 1 |
| 76 to 100 | 4 | 1 |
| 101 to 150 | 5 | 2 |
| 151 to 200 | 6 | 2 |
| 201 to 300 | 7 | 3 |
| 301 to 400 | 8 | 4 |
| 401 to 500 | 9 | See below* |
| 501 to 1000 | 2% of total rooms | See below* |
| 1001+ | 20 + (1 per 100 over 1000) | See below* |
| Note: The number of accessible guest rooms for a given number of rooms in a hotel (left column) is derived by adding together column "A" and column "B". | ||
| * the number of roll-in shower rooms in hotels with more than 400 guestrooms total equals 4 + (1 per 100 rooms over 400). | ||
2. If there are more than 50 guestrooms/suites, are all required roll-in showers at least 30" wide by 60" long or 36" wide by 60", as configured in Figure 57 below, so persons who use wheelchairs may transfer to the attached seat or use a shower wheelchair while showering? [ADA Stds. 9.1.2; Fig. 57]
Yes __ No __ N/A __ Comments: _____________________________________

ADA Stds. Figure 57 - Roll-in Shower with Folding Seat
3. Do the roll-in showers have a securely fastened folding seat at 17"-19" above the floor onto which persons who use wheelchairs may transfer to shower? [ADA Stds. 4.21.3]
Yes __ No __ N/A __ Comments: _______________________________________
4. Are the faucet controls and shower wand positioned on the wall along the side of the shower seat so they are operable from the folding shower seat or from the shower wheelchair? [ADA Stds. 4.21.5]
Yes __ No __ N/A __ Comments: _______________________________________
5. Is there a horizontal grab bar on the wall alongside the shower seat (but not behind the shower seat) for stabilization and aid in transfer from a wheelchair to the folding shower seat? [ADA Stds. 4.21.2; Fig. 57]
Yes __ No __ N/A __ Comments: _______________________________________
6. Is there a horizontal grab bar on the wall opposite the seat for stabilization and aid in maneuvering while in a shower wheelchair? [ADA Stds. 4.21.2]
Yes __ No __ N/A __ Comments: _______________________________________
7. Are the roll-in showers free of doors that would impede wheelchair transfer onto the seat? [ADA Stds. 4.21.8]
Yes __ No __ N/A __ Comments: _______________________________________
8. Are the roll-in showers free of curbs or lips at the shower floor that would impede wheelchair approach and transfer onto the folding shower seat? [ADA Stds. 4.21.7]
Yes __ No __ N/A __ Comments: _______________________________________
9. Do roll-in showers have faucet controls that are easily operable with one hand (i.e.: levers, wrist blades, single arm, etc.) without tight grasping, pinching or twisting of the wrist? [ADA Stds. 4.21.5]
Yes __ No __ N/A __ Comments: _______________________________________
10. Is there an adjustable height shower wand with at least a 60" long hose provided for persons who must shower from a seated position? [ADA Stds. 4.21.6]
Yes __ No __ N/A __ Comments: _______________________________________
11. Is the gap between the wall and the inside face of each grab bar exactly 1 1/2" to accommodate persons with disabilities who rest their forearms on the bars for stabilization so the arm cannot accidentally pass between the grab bar and wall especially if a fall occurs? [ADA Stds. 4.21.4]
Yes __ No __ N/A __ Comments: _______________________________________

User Comments/Questions
Add Comment/Question